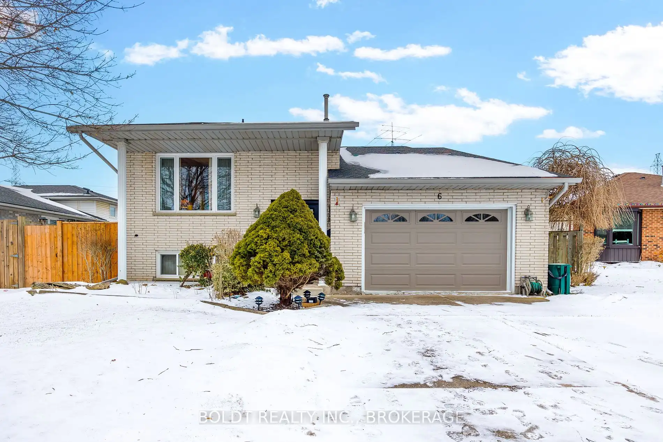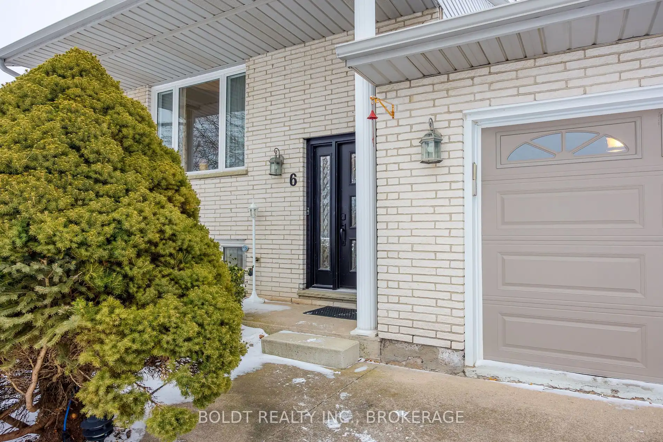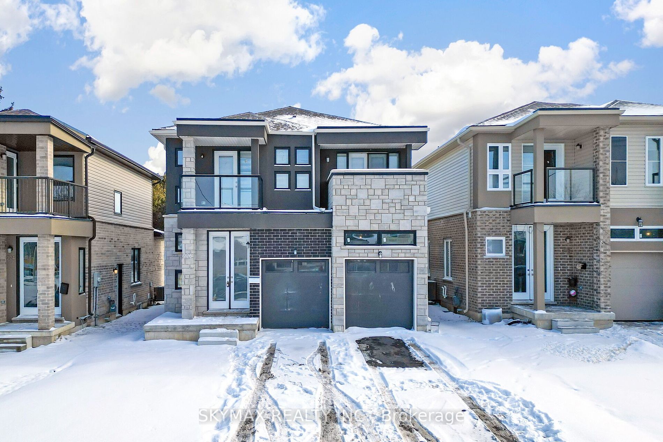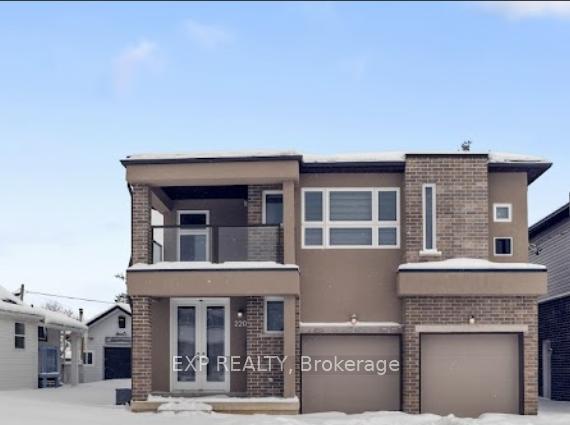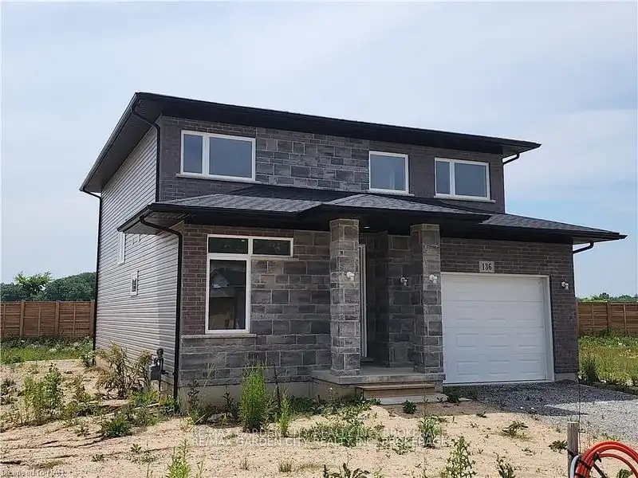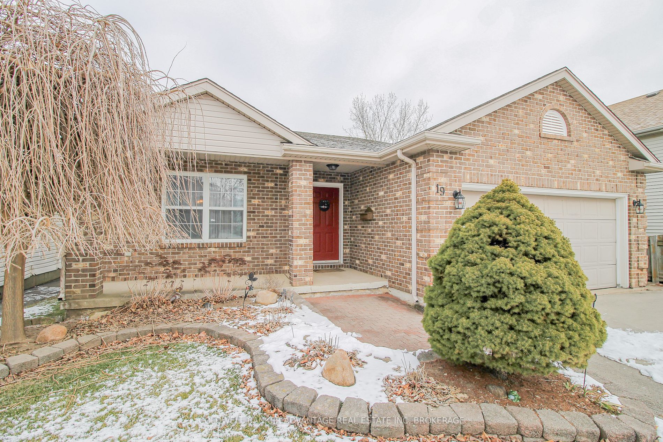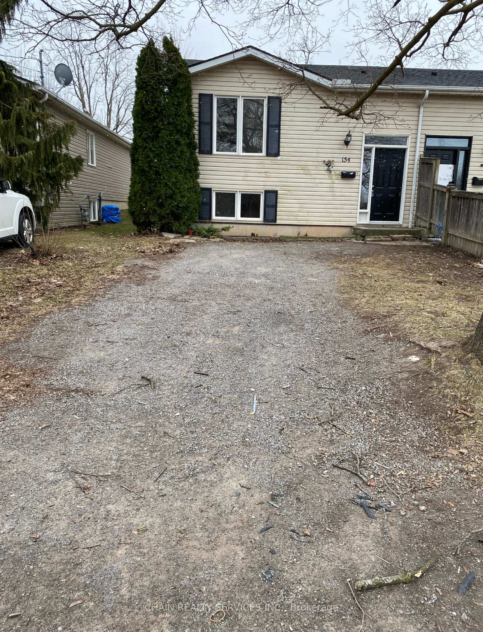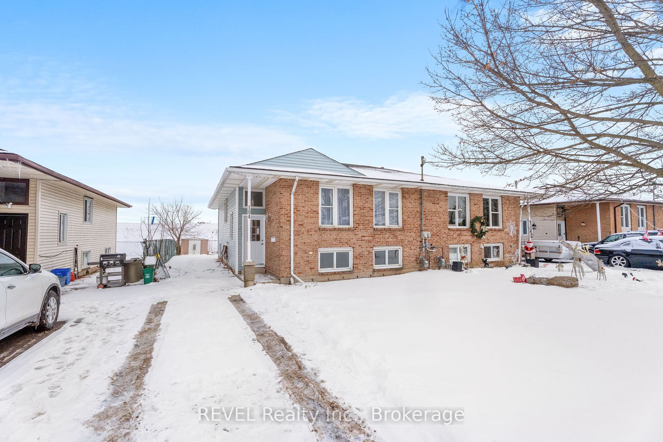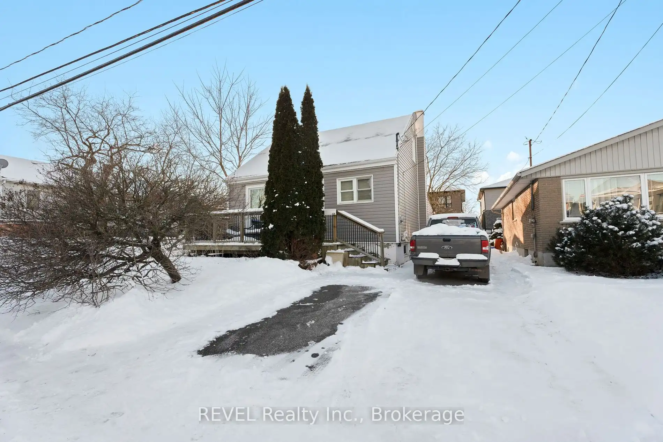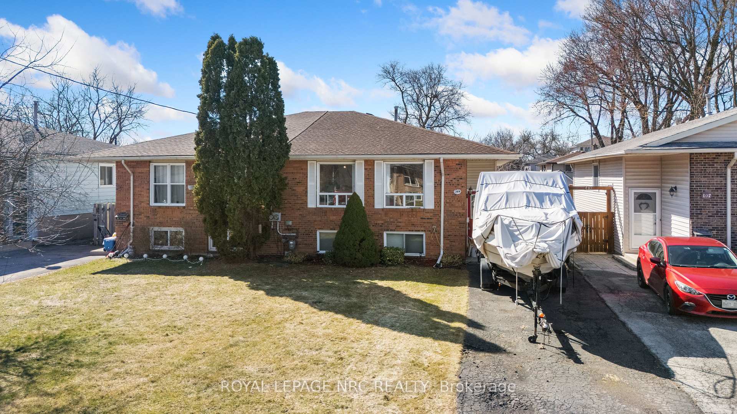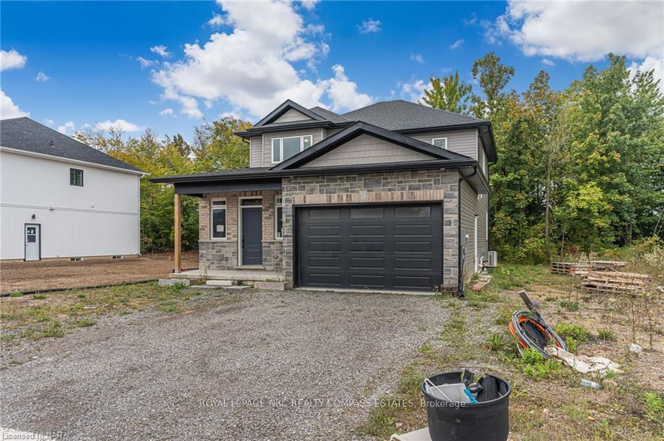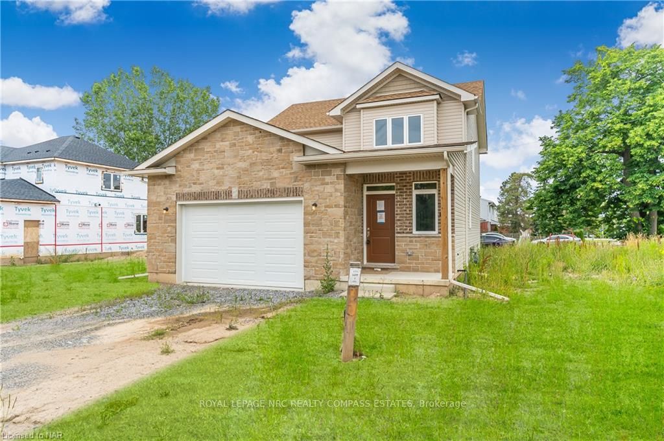Welcome to 6 Stephenson Court! This beautiful 3-bedroom, 2-bath split-level home, located in the growing Thorold South area, is truly move-in ready. The main floor features engineered hardwood (installed in 2019) and an open layout with sloped ceilings, connecting the living and dining areas. The large front window allows an abundance of natural light, brightening up the space. The eat-in kitchen, also on the main floor, is equipped with upper cove lighting and plenty of counter space. Upstairs, you'll find three bedrooms with newer windows (2023) and a newly renovated bathroom (2024). The spacious family room, complete with a wet bar and gas fireplace, opens to your large backyard, which is enclosed by a new fence (installed in 2023 and 2024). The basement rec room also features a gas fireplace and provides access to the attached garage.
6 Stephenson Crt
556 - Allanburg/Thorold South, Thorold, Niagara $779,000Make an offer
3 Beds
2 Baths
2000-2500 sqft
Attached
Garage
with 1 Spaces
with 1 Spaces
Parking for 4
E Facing
- MLS®#:
- X11949286
- Property Type:
- Detached
- Property Style:
- Backsplit 4
- Area:
- Niagara
- Community:
- 556 - Allanburg/Thorold South
- Taxes:
- $4,815.06 / 2024
- Added:
- January 31 2025
- Lot Frontage:
- 58.00
- Lot Depth:
- 120.00
- Status:
- Active
- Outside:
- Brick
- Year Built:
- 31-50
- Basement:
- Finished Full
- Brokerage:
- BOLDT REALTY INC., BROKERAGE
- Lot (Feet):
-
120
58
- Intersection:
- Allanburg Road to Cowen Drive. Turn Right on Stephenson Court
- Rooms:
- 11
- Bedrooms:
- 3
- Bathrooms:
- 2
- Fireplace:
- Y
- Utilities
- Water:
- Municipal
- Cooling:
- Central Air
- Heating Type:
- Forced Air
- Heating Fuel:
- Gas
| Living | 4.26 x 3.75m |
|---|---|
| Dining | 3.75 x 3.35m |
| Kitchen | 5.81 x 2.74m |
| Prim Bdrm | 4.11 x 3.83m |
| 2nd Br | 4.64 x 2.69m |
| 3rd Br | 3.4 x 2.38m |
| Bathroom | 0 3 Pc Bath |
| Family | 7.36 x 5.76m Walk-Out , Wet Bar , Gas Fireplace |
Sale/Lease History of 6 Stephenson Crt
View all past sales, leases, and listings of the property at 6 Stephenson Crt.Neighbourhood
Schools, amenities, travel times, and market trends near 6 Stephenson CrtSchools
5 public & 4 Catholic schools serve this home. Of these, 9 have catchments. There are 2 private schools nearby.
Parks & Rec
3 playgrounds, 2 ball diamonds and 6 other facilities are within a 20 min walk of this home.
Transit
Street transit stop less than a 2 min walk away. Rail transit stop less than 8 km away.
Want even more info for this home?
