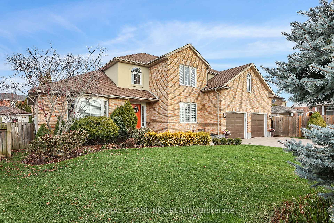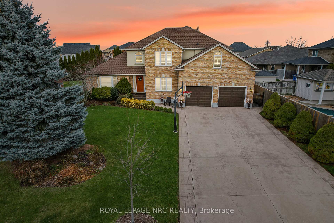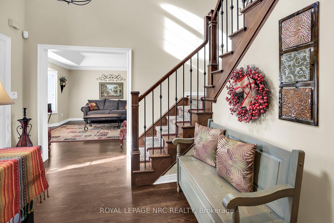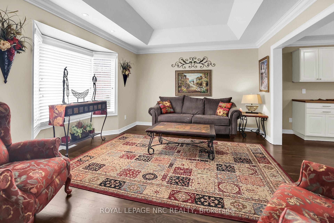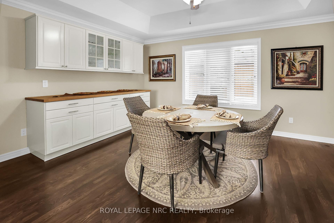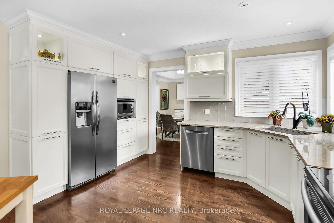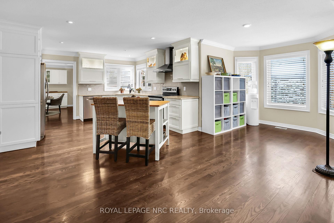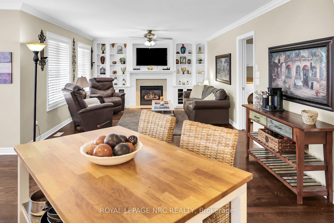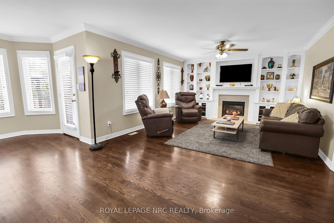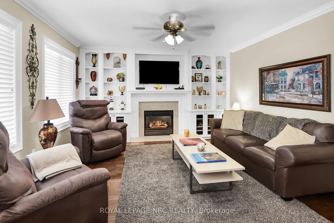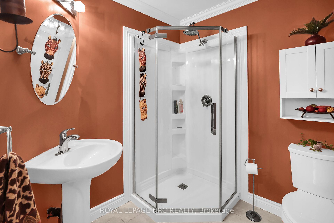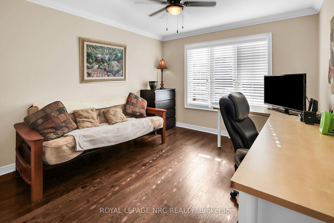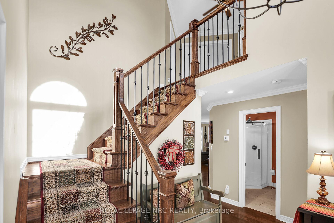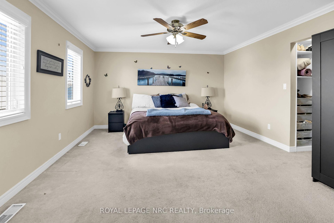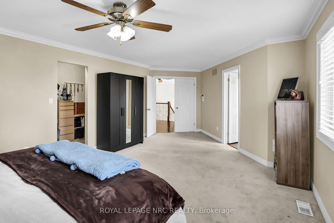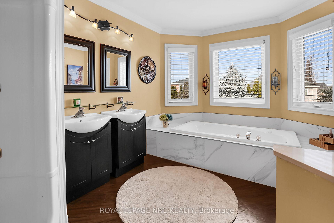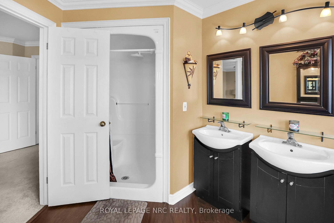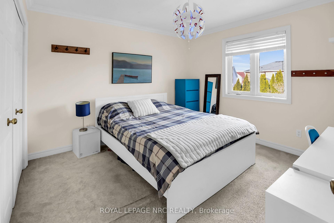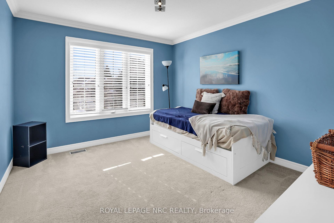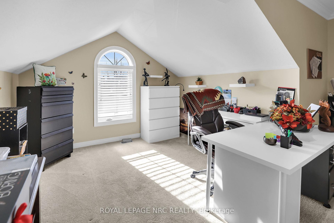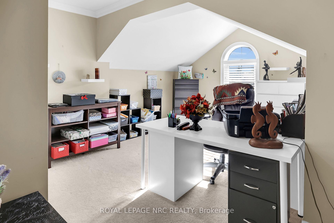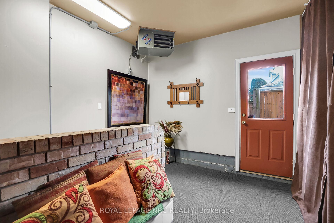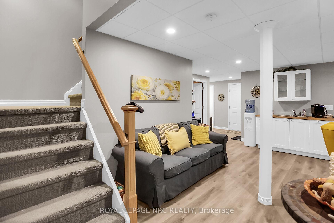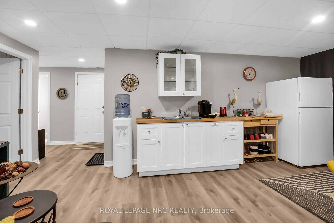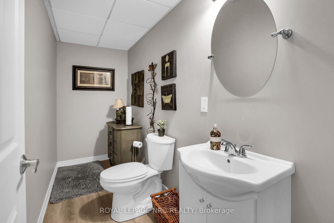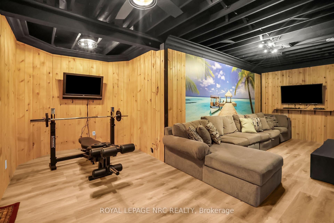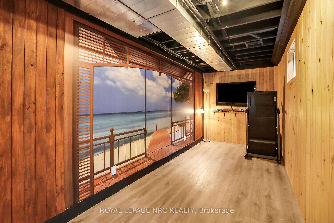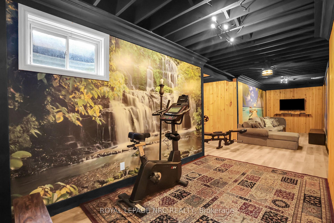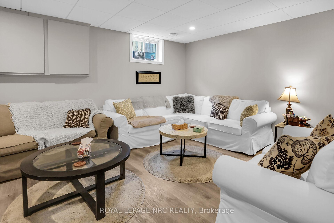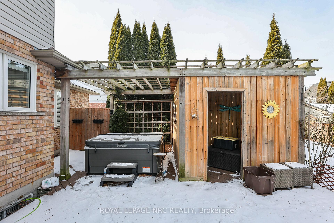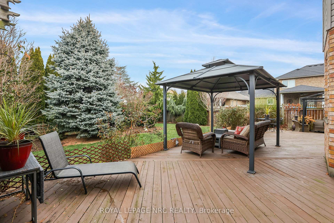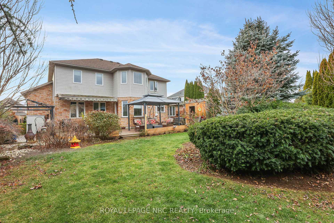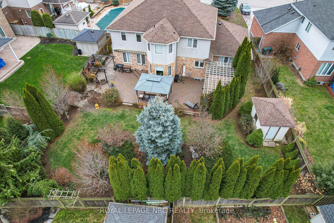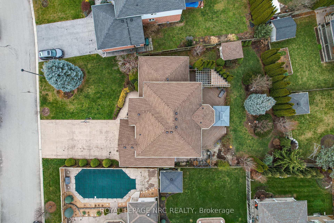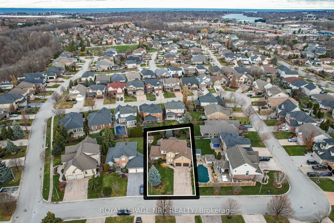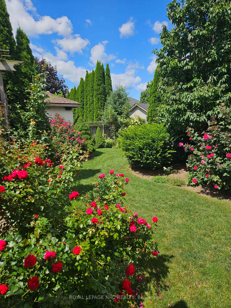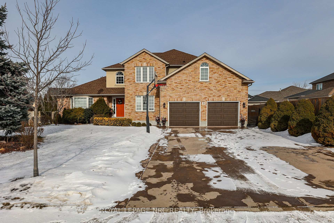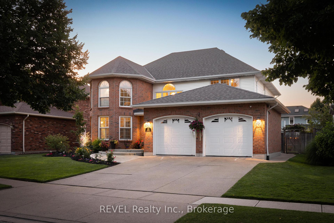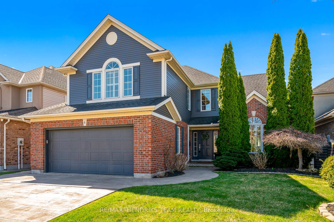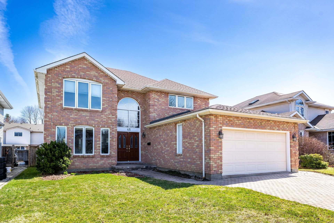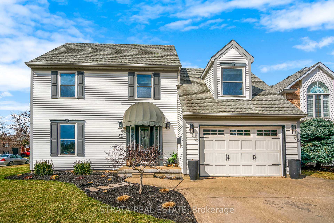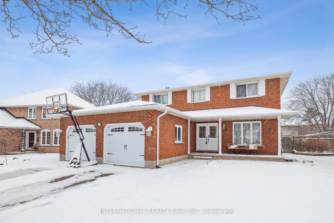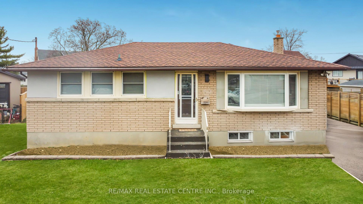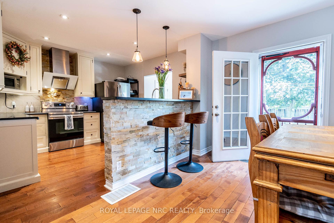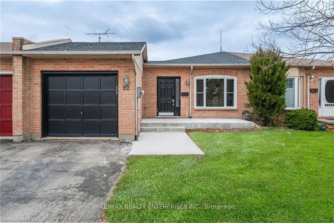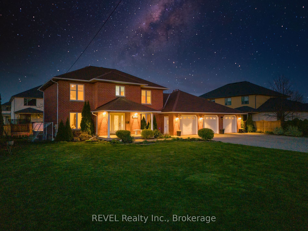This exceptional five bedroom home in one of St Catharine's most sought-after neighborhoods, off Breckenridge Blvd, offers 4 bedrooms upstairs, plus a versatile main floor bedroom that can double as an office. Main floor also boasts a 3-piece washroom for convenience. With 2800 sq. ft. on the first and second floors, the home offers spacious living areas, while the fully finished 1500 sq. ft. basement is designed as an office space complete with a small kitchen, a 2-piece bathroom, and a rough-in for a shower. The oversized garage features a brand-new heater(2023) and insulated garage doors, with side access leading directly into the basement. This home is ideal for multi-generational living or those who work from home, with ample space for offices or leisure areas (exercise room). Outdoors, find a gardeners paradise with mature trees, bushes, and roses. The expansive 60 ft. deck includes a hot tub and change room, perfect for relaxing or entertaining. Additional features include crown molding in every room, hardwood flooring, and a beautiful custom staircase installed by a leading professional. The home is also equipped with a newer furnace (2023) and an upgraded driveway that accommodates up to eight vehicles. A professionally installed basketball net adds to the front yard appeal.The lot is oversized relative to others on the street, and the home itself was custom-built by the builder, ensuring attention to detail and quality throughout. With a newer roof (3 years old) and the option to convert the stove to gas, this house truly offers everything you need for a comfortable, modern lifestyle. It's the perfect blend of family-friendly design, particularly for multi-generational families, and home office functionality. Whomever brings a firm offer on this property, the Seller will give $1000 credit to the Buyer, towards new Appliance(s). Some conditions...
5 Countryside Drive
453 - Grapeview, St., Niagara $1,338,000 2Make an offer
6+1 Beds
4 Baths
2500-3000 sqft
Attached
Garage
with 2 Spaces
with 2 Spaces
Parking for 6
N Facing
Zoning: R1
- MLS®#:
- X11948761
- Property Type:
- Detached
- Property Style:
- 2-Storey
- Area:
- Niagara
- Community:
- 453 - Grapeview
- Added:
- January 30 2025
- Lot Frontage:
- 61.18
- Lot Depth:
- 144.09
- Status:
- Active
- Outside:
- Brick,Vinyl Siding
- Year Built:
- 16-30
- Basement:
- Separate Entrance,Finished
- Brokerage:
- ROYAL LEPAGE NRC REALTY
- Lot (Feet):
-
144
61
- Lot Irregularities:
- Wider at the back
- Intersection:
- NORTHBOUND ON MARTINDALE TURN LEFT ON ERION RD, LEFT ON FIRST ST LOUTH, RIGHT ON MARACAY WAY, LEFT ON BRECKENRIDGE BLVD, LEFT ON COUNTRYSIDE DR
- Rooms:
- 14
- Bedrooms:
- 6+1
- Bathrooms:
- 4
- Fireplace:
- Y
- Utilities
- Water:
- Municipal
- Cooling:
- Central Air
- Heating Type:
- Forced Air
- Heating Fuel:
- Gas
| Living Room | 4.52 x 4m Crown Moulding , Hardwood Floor , Bay Window Main Level |
|---|---|
| Dining Room | 4.52 x 3.7m Crown Moulding , Hardwood Floor , Breakfast Bar Main Level |
| Kitchen | 3.83 x 4.14m B/I Dishwasher , Backsplash , Open Concept Main Level |
| Family Room | 7.28 x 6.14m Gas Fireplace , Hardwood Floor , B/I Bookcase Main Level |
| Bedroom | 3.37 x 3.58m Double Closet , Hardwood Floor Main Level |
| Primary Bedroom | 7.06 x 4.16m Walk-In Closet(s) , 5 Pc Ensuite , Double Doors Second Level |
| Bedroom 2 | 3.6 x 3.58m Double Closet Second Level |
| Bedroom 3 | 3.35 x 3.6m Double Closet Second Level |
| Bedroom 4 | 4.44 x 4.97m Double Closet Second Level |
| Bedroom 5 | 4.52 x 4.97m Basement Level |
| Recreation | 11 x 6.19m Carpet Free Basement Level |
| Den | 5.76 x 5.79m Eat-in Kitchen , Carpet Free , Double Sink Basement Level |
Sale/Lease History of 5 Countryside Drive
View all past sales, leases, and listings of the property at 5 Countryside Drive.Neighbourhood
Schools, amenities, travel times, and market trends near 5 Countryside DriveSchools
6 public & 4 Catholic schools serve this home. Of these, 10 have catchments. There are 2 private schools nearby.
Parks & Rec
7 sports fields, 3 basketball courts and 6 other facilities are within a 20 min walk of this home.
Transit
Street transit stop less than a 3 min walk away. Rail transit stop less than 3 km away.
Want even more info for this home?
