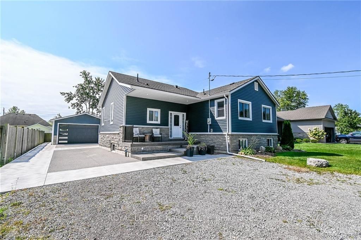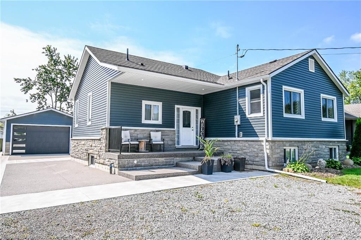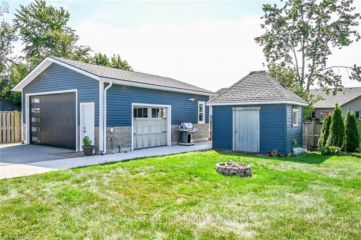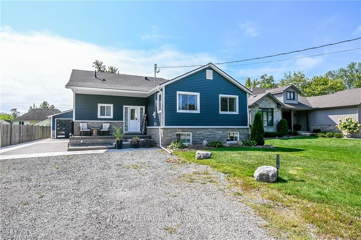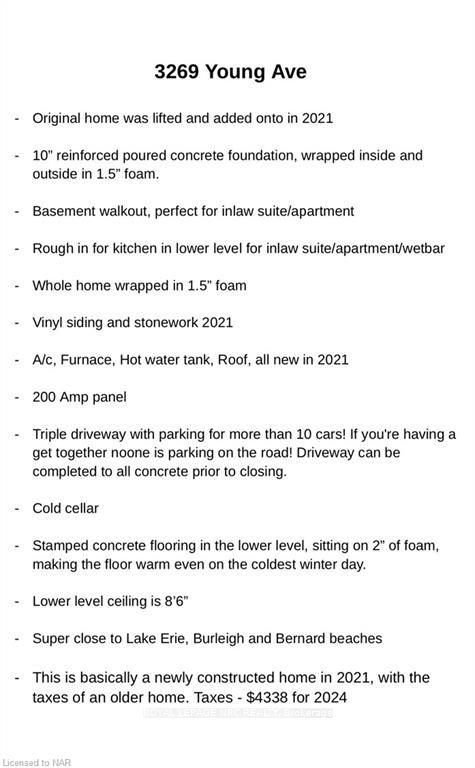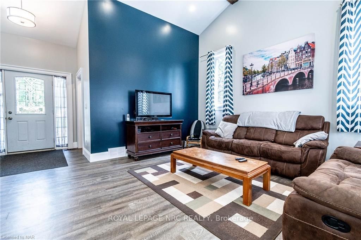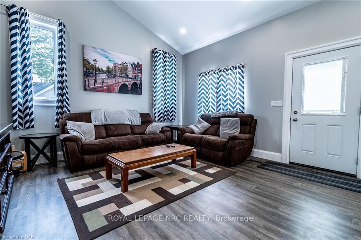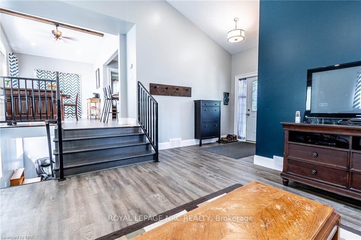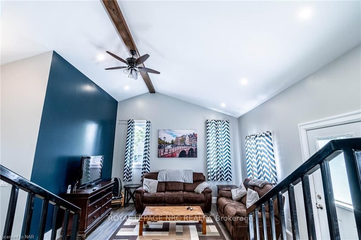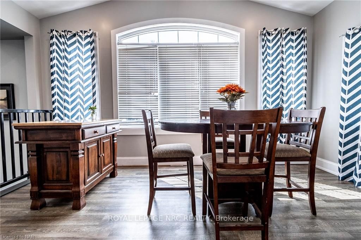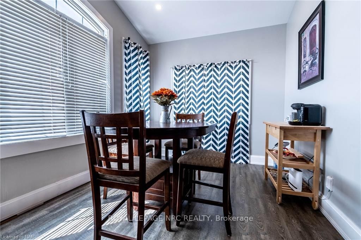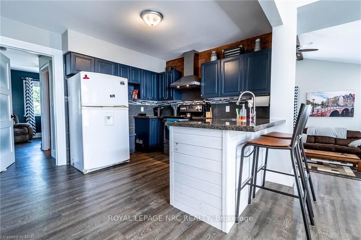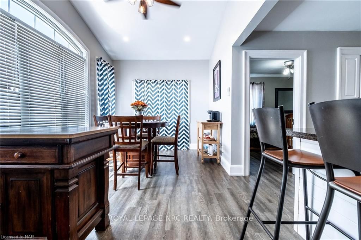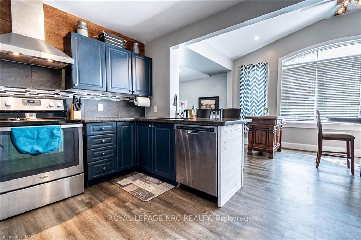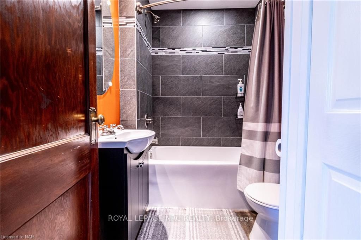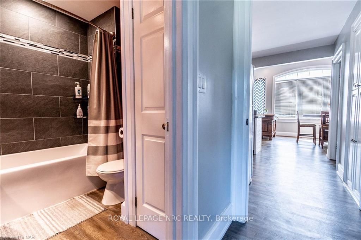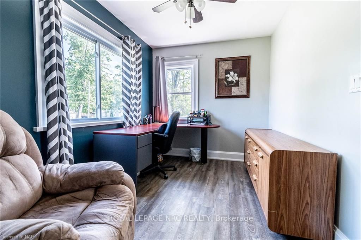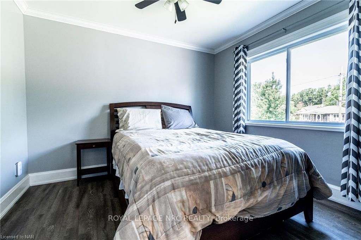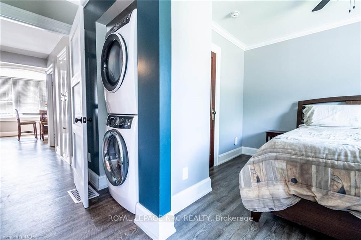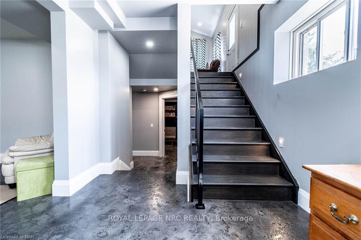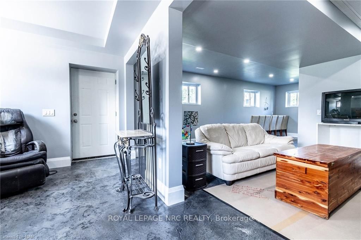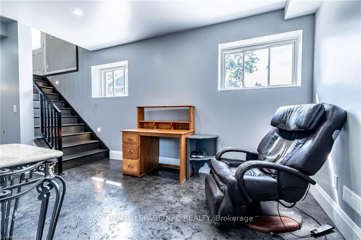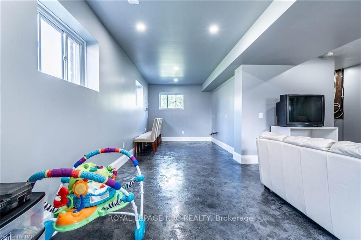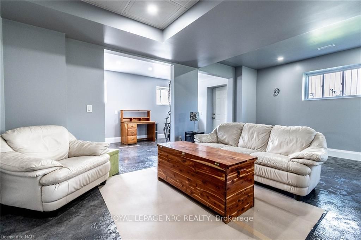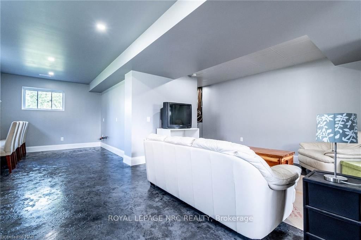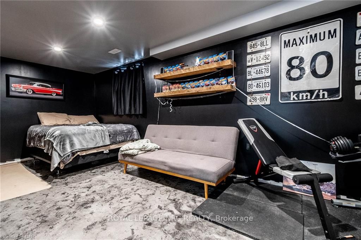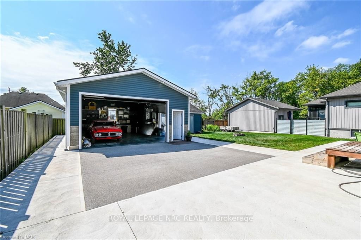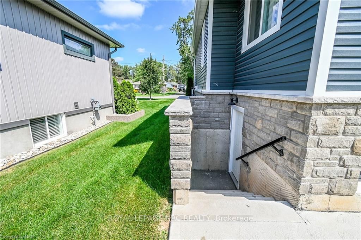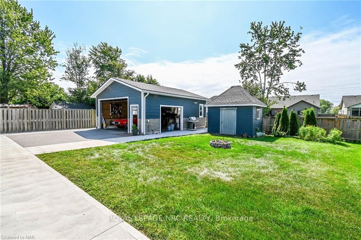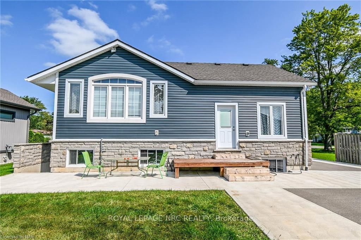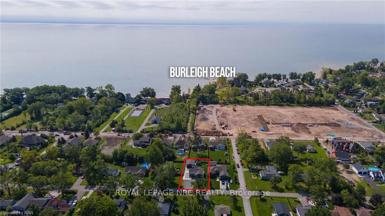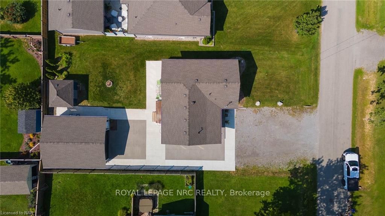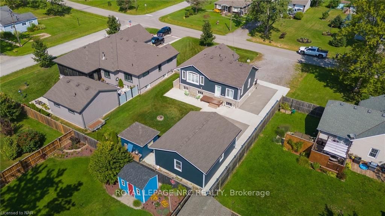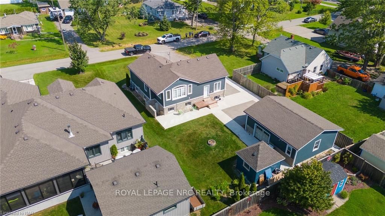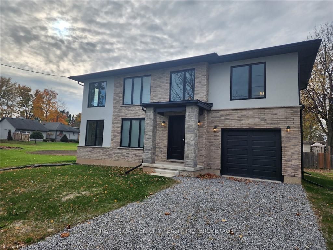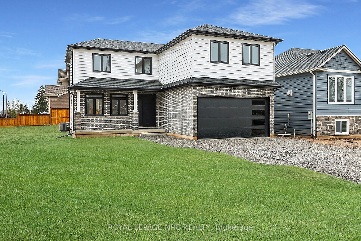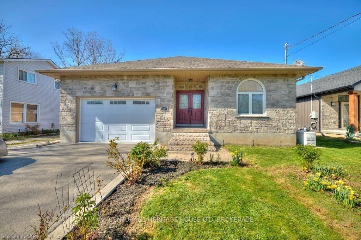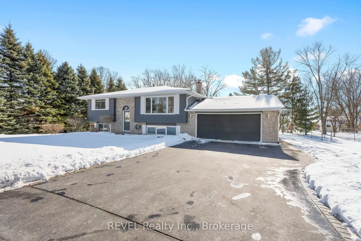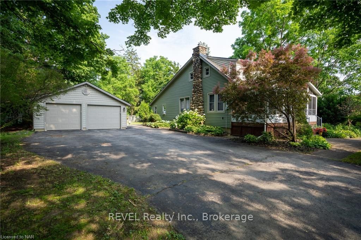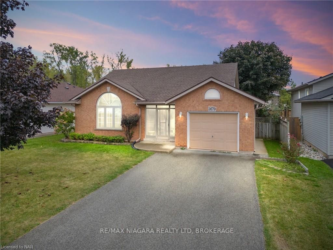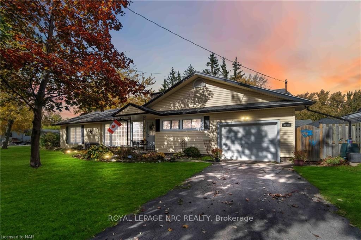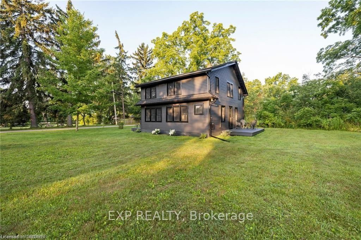Dream Garage! Welcome home to 3269 Young Ave in beautiful Ridgeway! This 3 bedroom, 3 Bathroom home is less than a five minute walk to Lake Erie and Bernard beach! The original home has been lifted and added onto in 2021, making this basically a newly constructed home, with the taxes of an older home! Upon arriving at the home youll be greeted by a massive triple car driveway that leads all the way back to the garage! (more on this later). When you enter the home, right away there is a 3pc bathroom to your left, which is handy when youre coming back from the beach, or working outside! The living room has cathedral ceilings, wood beam, ceiling fan, and an exit to the back patio! Up a few stairs, to the dining room, kitchen with Granite, bedroom, and the master suite! The master suite consists of a bedroom area, den area (office), closet, 4 pc bathroom, and stackable laundry! The main level has vinyl flooring throughout! The lower level consists of a huge recroom, bedroom, rough in kitchen or wet bar, 3 pc bathroom with laundry rough in, utility room, cold cellar and a basement walkout! This can easily be an inlaw suite or apartment! The lower level has stamped concrete flooring sitting on 2" foam so it stays warm all year round. The rear yard is nicely manicured and is home to the piece de resistance, the 644 sqft garage! This garage is 23 x 28, insulated and heated with a gas furnace, 100 amp panel, and has a rough in for a bathroom and/or kitchen in the floor! The high ceilings and 6" rebar reinforced acid stained concrete floor makes this perfect for a hoist or any hobbies! Its also a possibility...
3269 YOUNG Ave
335 - Ridgeway, Fort Erie, Niagara $749,000 1Make an offer
2+1 Beds
3 Baths
Detached
Garage
with 2 Spaces
with 2 Spaces
Parking for 14
S Facing
Zoning: ND
- MLS®#:
- X11939390
- Property Type:
- Detached
- Property Style:
- Other
- Area:
- Niagara
- Community:
- 335 - Ridgeway
- Taxes:
- $4,339 / 2024
- Added:
- January 24 2025
- Lot Frontage:
- 66.91
- Lot Depth:
- 124.26
- Status:
- Active
- Outside:
- Stone
- Year Built:
- 0-5
- Basement:
- Sep Entrance W/O
- Brokerage:
- ROYAL LEPAGE NRC REALTY
- Lot (Feet):
-
124
66
- Intersection:
- Bernard to Young
- Rooms:
- 9
- Bedrooms:
- 2+1
- Bathrooms:
- 3
- Fireplace:
- N
- Utilities
- Water:
- Municipal
- Cooling:
- Central Air
- Heating Type:
- Forced Air
- Heating Fuel:
- Gas
| Living | 5.16 x 4.55m |
|---|---|
| Dining | 5.99 x 2.95m |
| Kitchen | 3.48 x 3.23m |
| Br | 3.53 x 2.9m |
| Prim Bdrm | 3.53 x 2.9m |
| Den | 4.42 x 3.48m |
| Br | 6.43 x 3.94m |
| Rec | 7.62 x 5.84m |
| Sitting | 8.69 x 2.97m |
