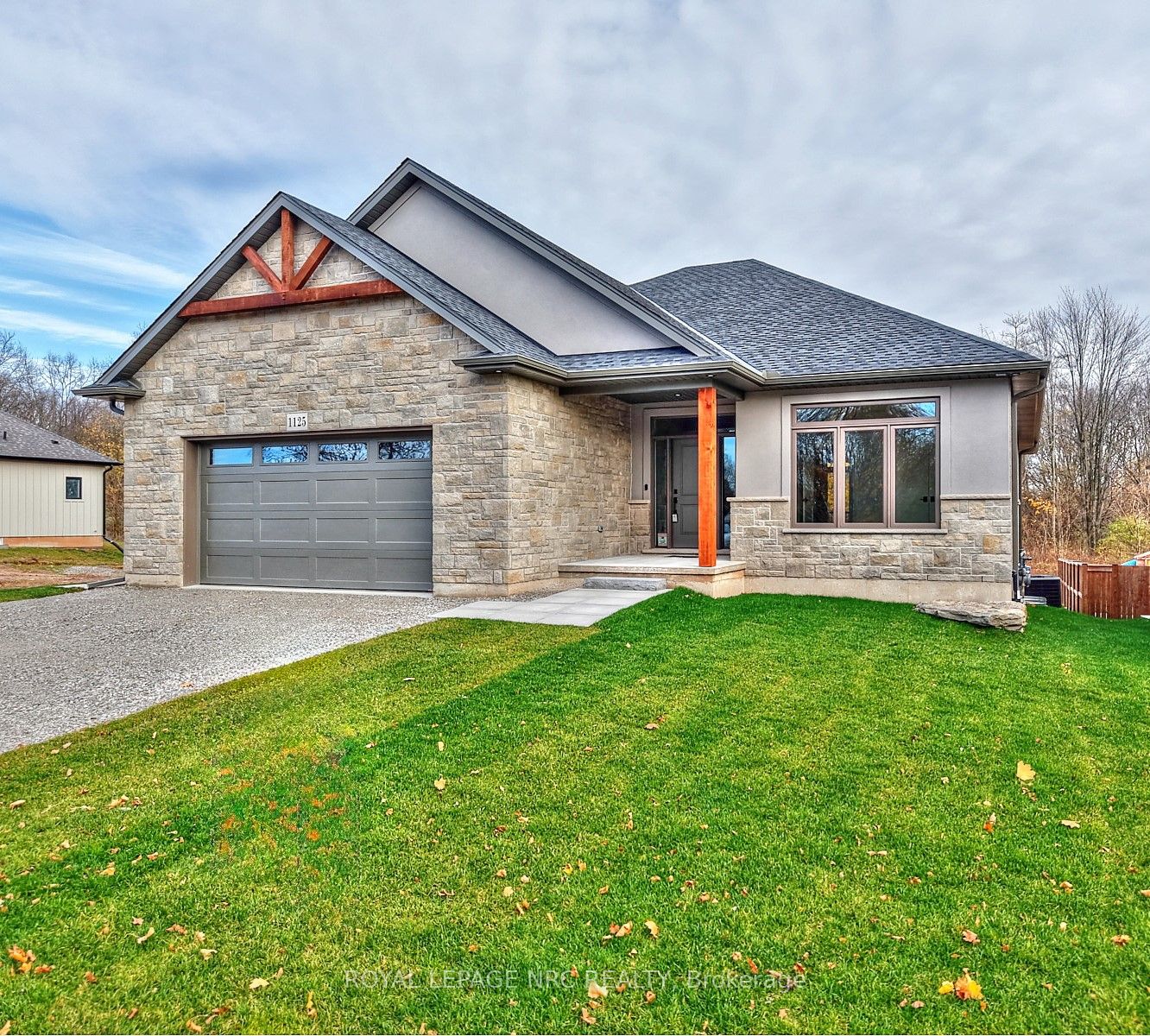How does this work?
Listo handles all negotiations with the seller and only involves you if the seller is interested in your offer.
No obligation
There is no obligation at all. If your offer aligns with the seller's expectations, we can schedule multiple property showings and proceed only if you decide to.
Last 4 months, Detached properties were sold in 664 - Fenwick at average price of . It is taking days to sell, and buyers are getting % of asking price.
View full 664 - Fenwick stats