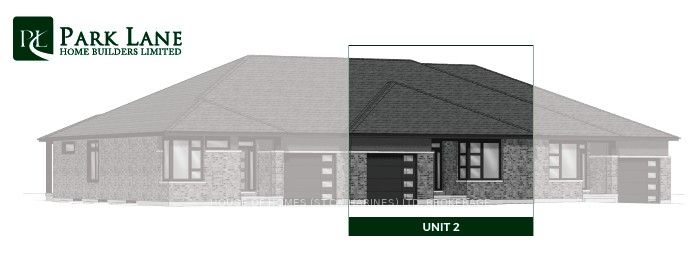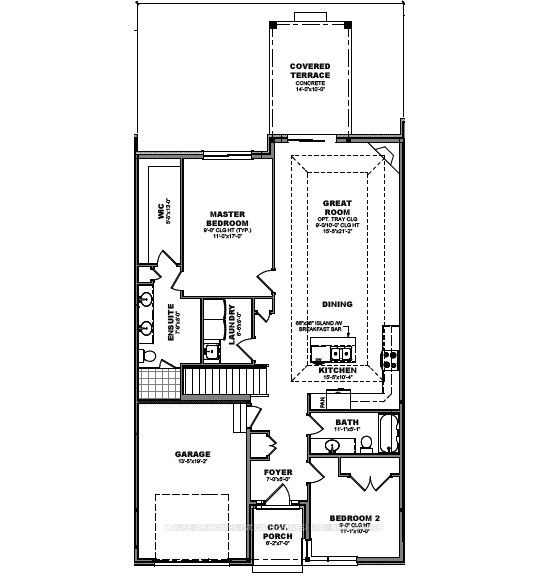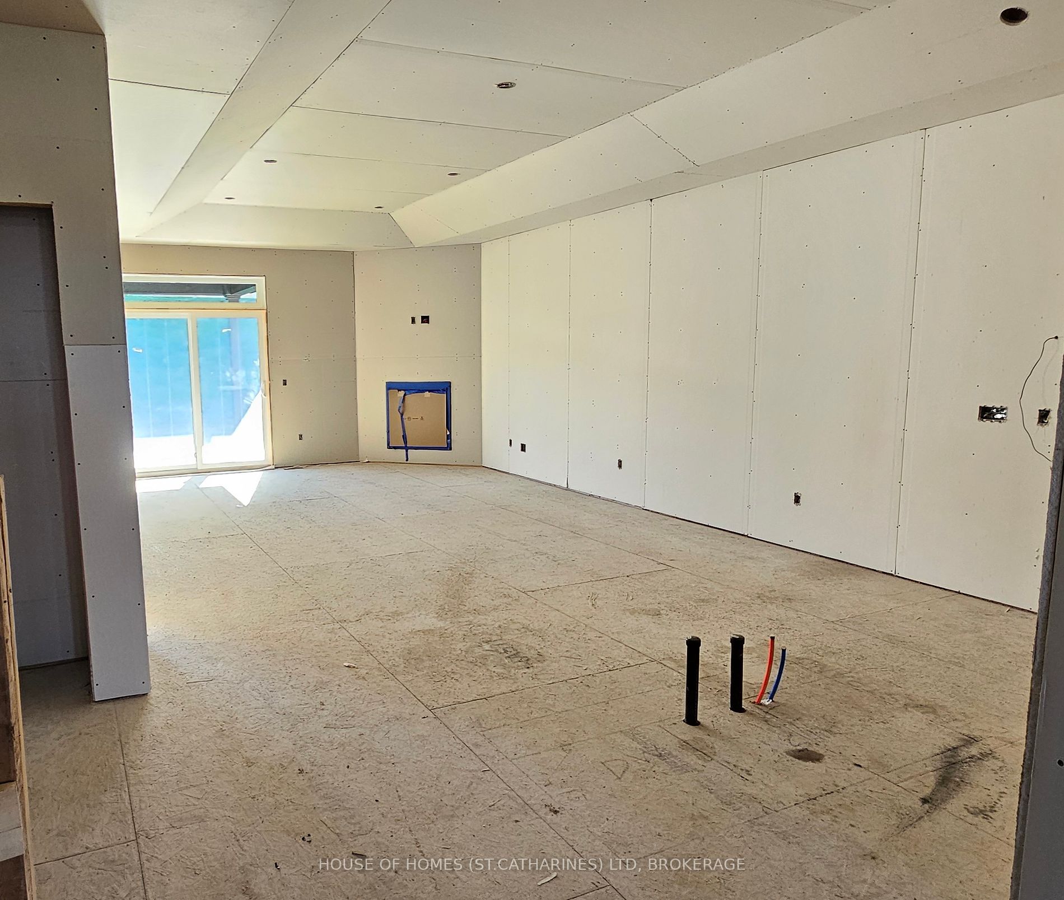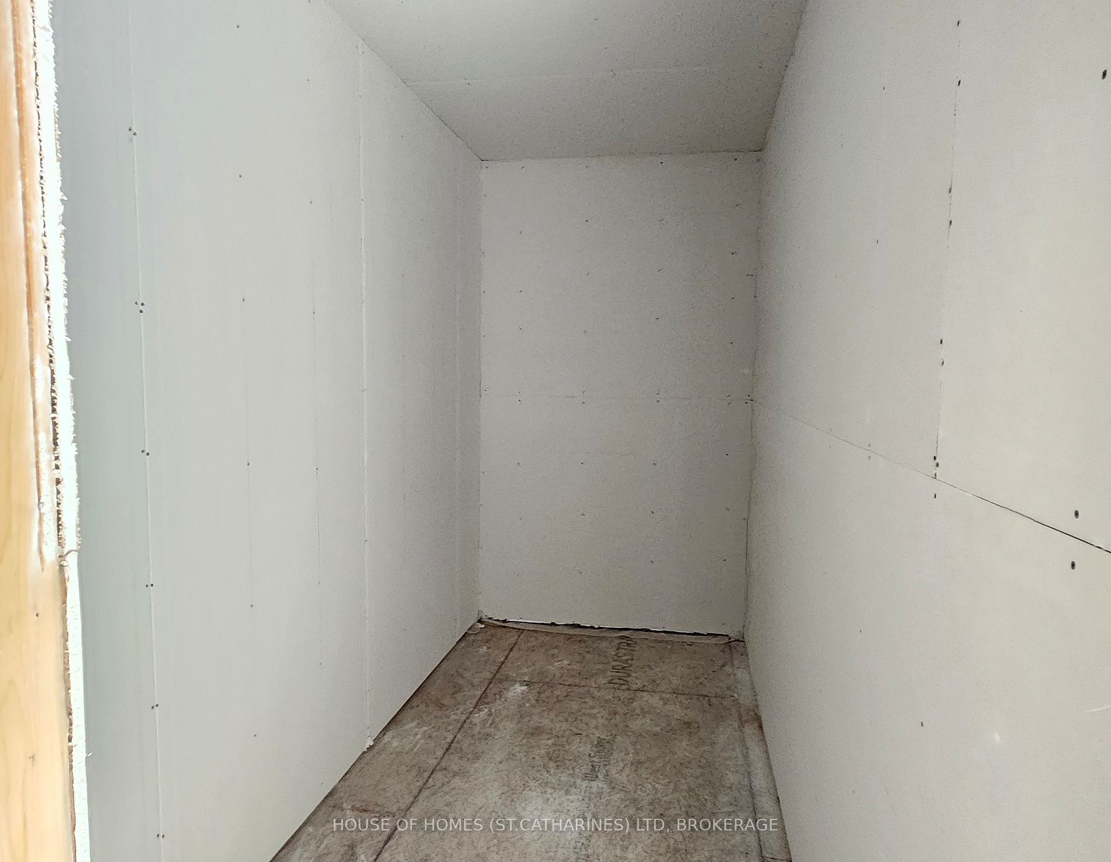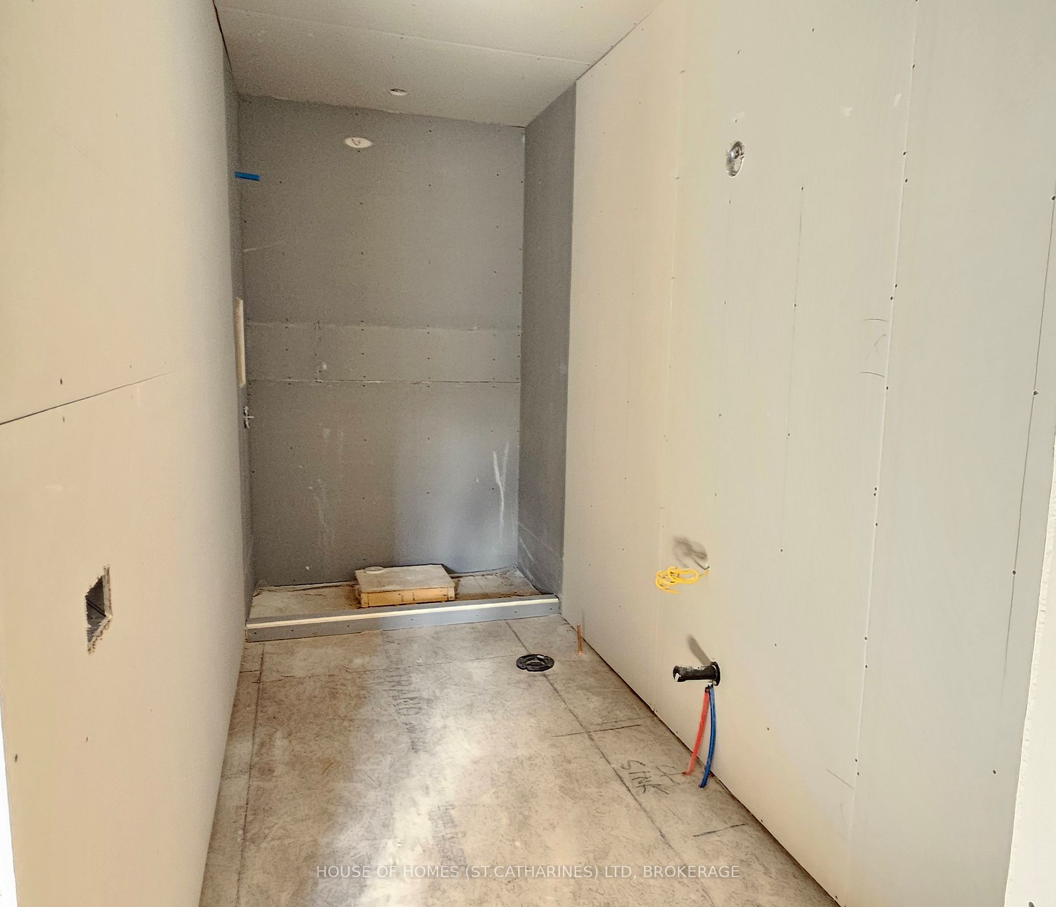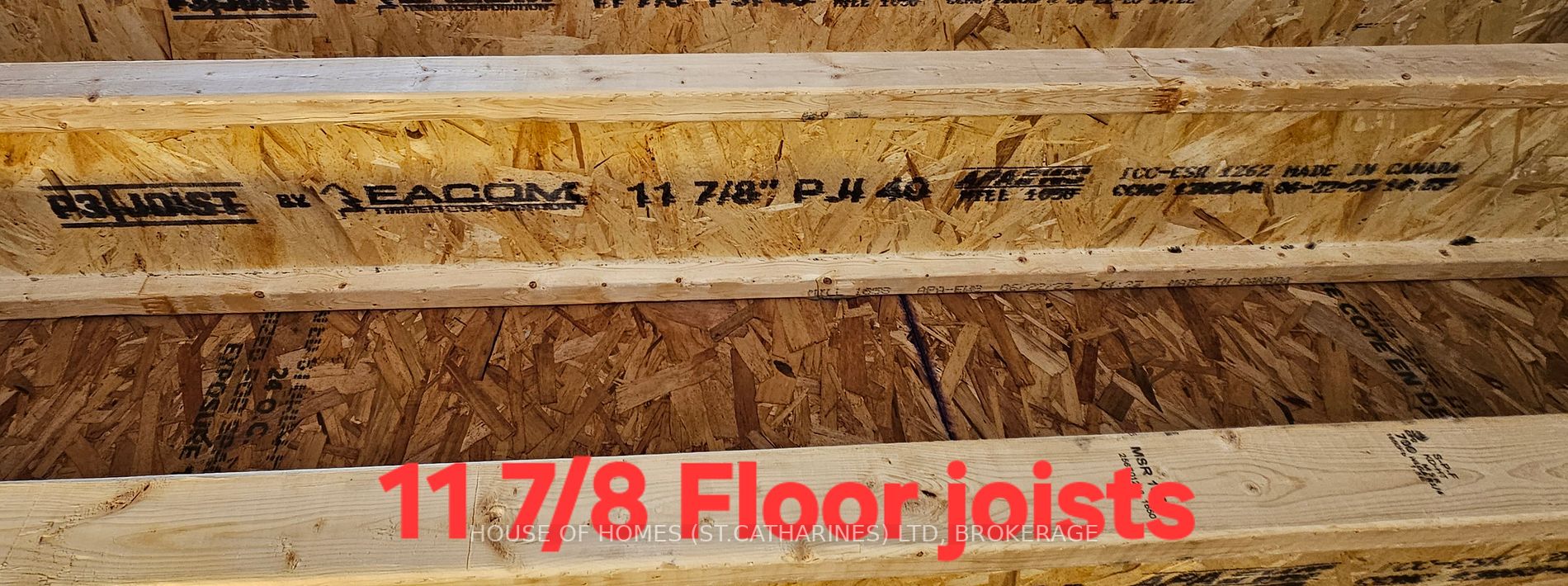This executive style FREEHOLD BUNGALOW Townhome has 1415 Sq Ft. ONLY FINISHED TO DRYWALL, ALLOWING YOU TO PICK SOME INTERIOR FINISHES, MAKING IT YOUR OWN! Step into the inviting open concept living space that seamlessly combines the Kitchen, Dining and Great Room areas. 2 bedrooms & 2 bathrooms, tray ceiling, and stylish vinyl plank floor throughout main level. Corner gas fireplace in the Great Room sets the mood for entertaining friends & family. SLIDING PATIO DOOR in the Great Room leads to the COVERED CONCRETE TERRACE - a peaceful spot to enjoy a cup of tea with no rear neighbours. Still time to make selections in the Kitchen which will include custom cabinetry, quartz countertop and kitchen island with breakfast bar. Conveniently located MAIN FLOOR LAUNDRY. PRIMARY BEDROOM SUITE with WALK-IN CLOSET and 4-piece ENSUITE bathroom featuring a TILED SHOWER with shampoo niche and custom glass door and a double sink vanity with luxurious QUARTZ countertop. Contemporary front door and upgraded windows on the main level plus an attached garage with indoor access. Widened driveway will be paved. Located in desirable VILLAGE CREEK ESTATES, a friendly neighbourhood in the quaint town of Stevensville. Walk to shops and the Stevensville Conservation area. Near schools, parks and nature trails. Short drive to the sandy shores of Lake Erie, the US border, Niagara Falls, future hospital site, wineries, golf courses and much more! Easy access to the QEW.
4108 Village Creek Dr
Fort Erie, Niagara $709,900Make an offer
2+0 Beds
2 Baths
Attached
Garage
with 1 Spaces
with 1 Spaces
Parking for 2
N Facing
Zoning: RM1-554
- MLS®#:
- X11929724
- Property Type:
- Att/Row/Twnhouse
- Property Style:
- Bungalow
- Area:
- Niagara
- Community:
- Taxes:
- $1,000 / 2024
- Added:
- January 17 2025
- Lot Frontage:
- 33.50
- Lot Depth:
- 213.00
- Status:
- Active
- Outside:
- Brick Front
- Year Built:
- New
- Basement:
- Full Unfinished
- Brokerage:
- HOUSE OF HOMES (ST.CATHARINES) LTD, BROKERAGE
- Lot (Feet):
-
213
33
BIG LOT
- Lot Irregularities:
- Apex at front
- Intersection:
- WEST MAIN/OTT/LEFT ON EDSALL/RIGHT ON VILLAGE CREEK
- Rooms:
- 7
- Bedrooms:
- 2+0
- Bathrooms:
- 2
- Fireplace:
- N
- Utilities
- Water:
- Municipal
- Cooling:
- Central Air
- Heating Type:
- Forced Air
- Heating Fuel:
- Gas
| Great Rm | 7.39 x 4.55m Combined W/Dining, Fireplace, Sliding Doors |
|---|---|
| Kitchen | 3.51 x 2.74m Centre Island, Pantry, Quartz Counter |
| Prim Bdrm | 5.18 x 3.35m W/I Closet, 4 Pc Ensuite, Vinyl Floor |
| Bathroom | 5.05 x 1.62m 4 Pc Ensuite, Quartz Counter |
| 2nd Br | 3.38 x 3.05m Closet, Vinyl Floor |
| Bathroom | 2.64 x 1.62m 4 Pc Bath, Quartz Counter |
| Laundry | 1.98 x 1.83m |

