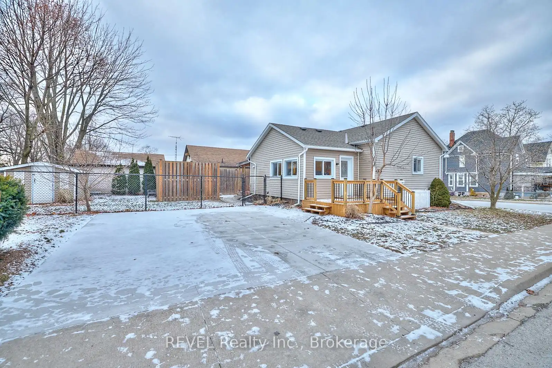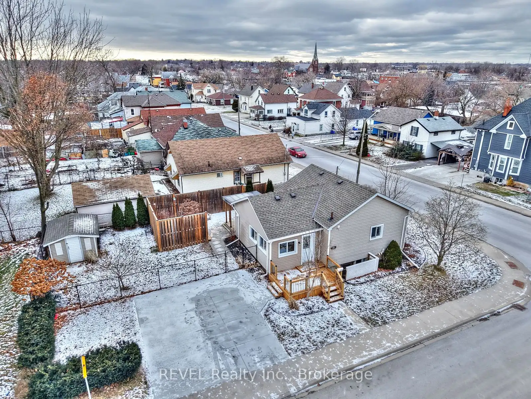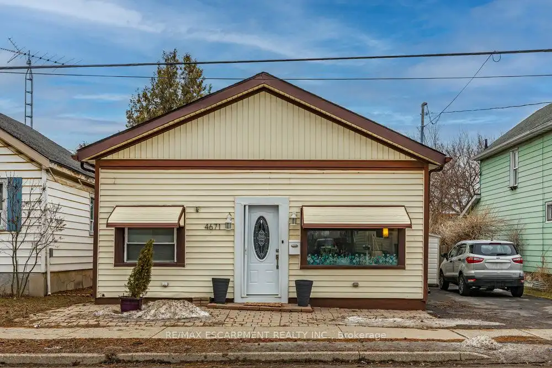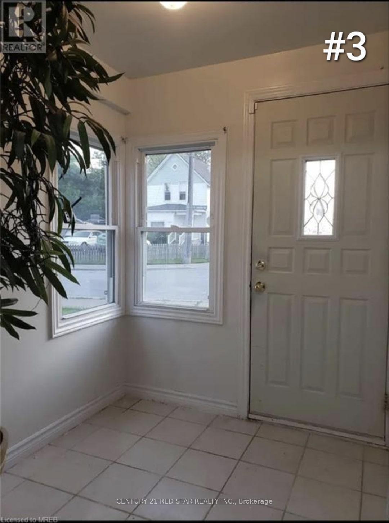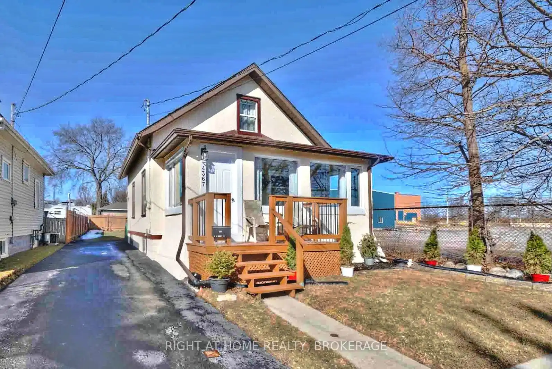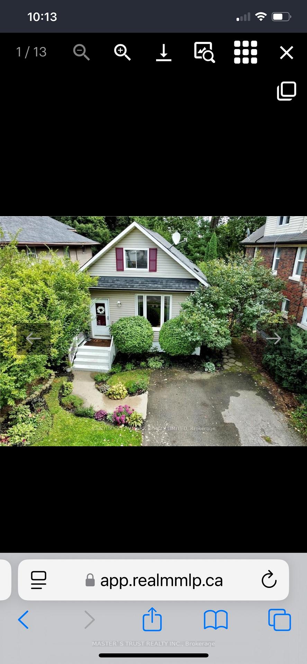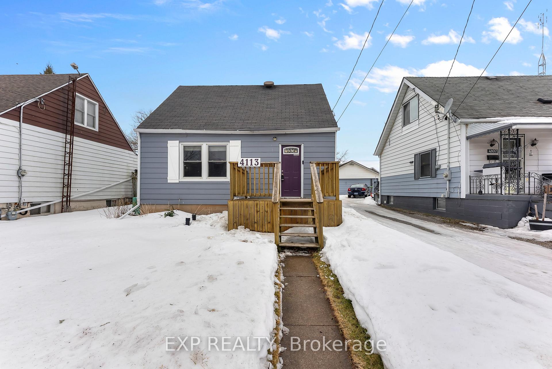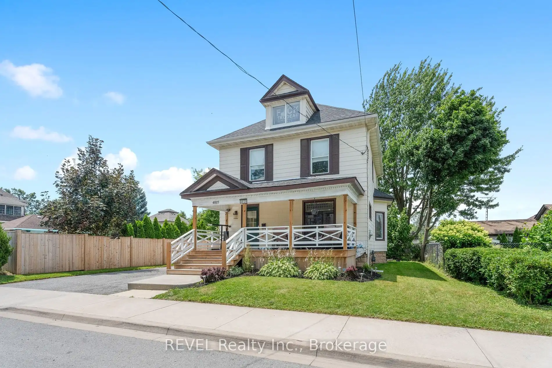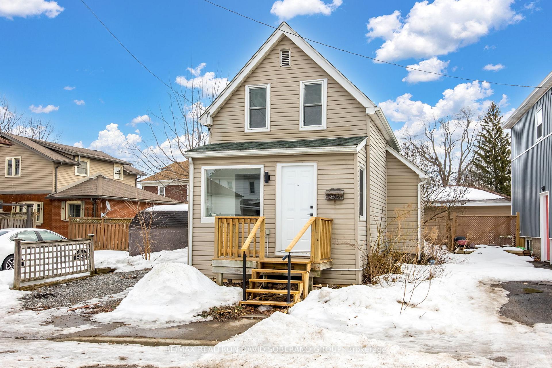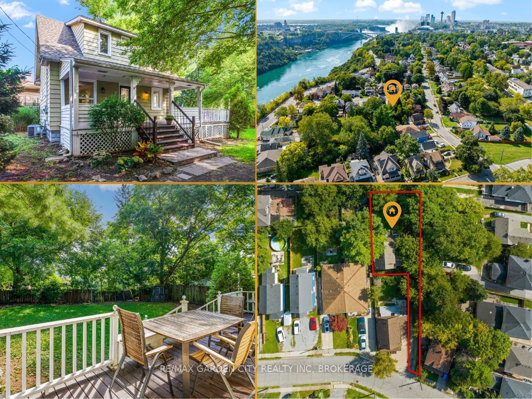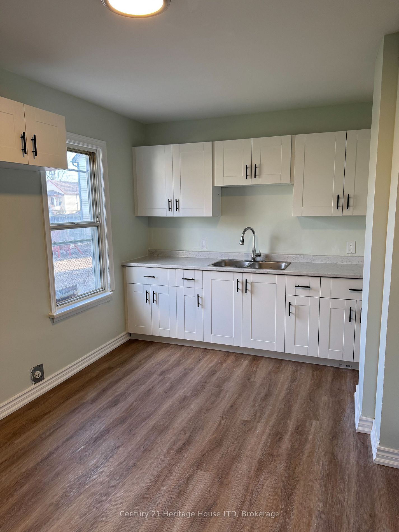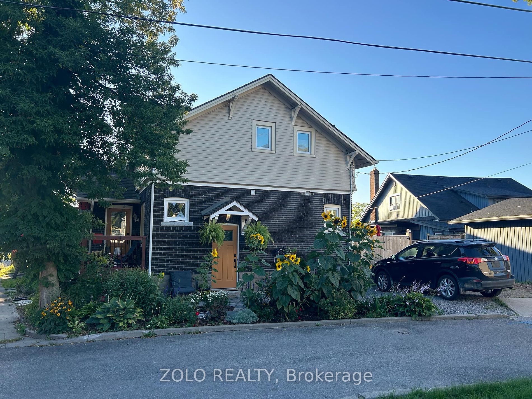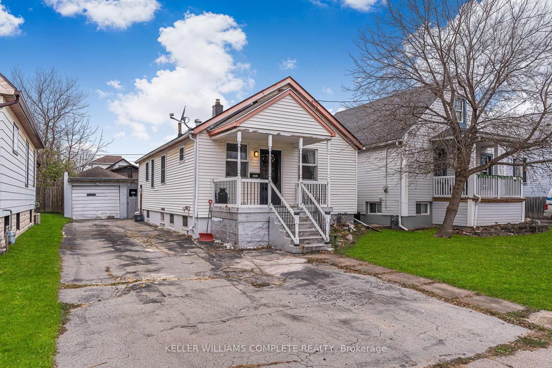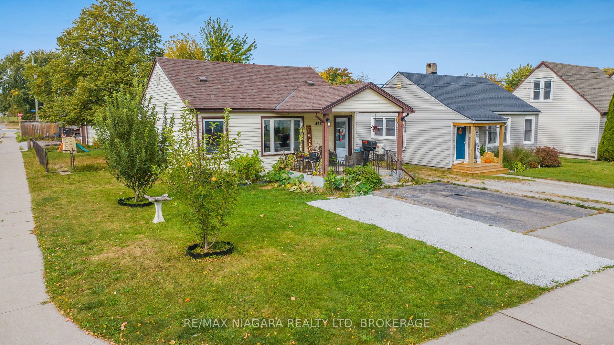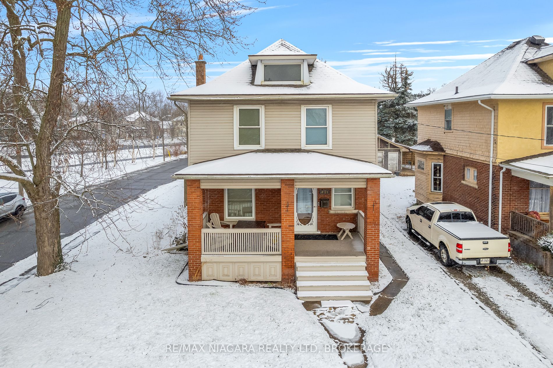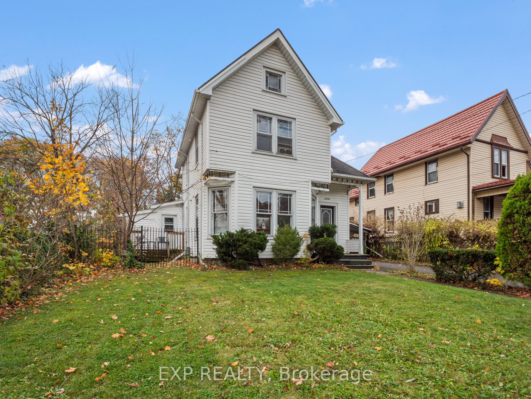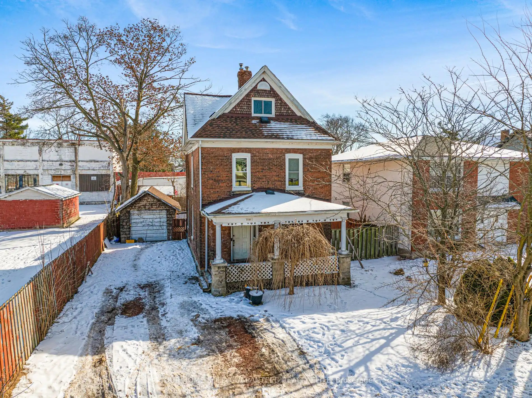The full package is waiting for you at 4576 Morrison Street! Whether you are first-time home buyers or a couple looking to make their way down to Niagara to retire, this home will certainly check some boxes on your wish list. This quaint bungalow has been beautifully updated both inside and out and is truly move-in ready. Offering the ideal amount of space, this home feels manageable to maintain yet large enough to host and entertain. The oversized dining room welcomes you as you step in the front door. In addition to the bright and cheerful paint selection, the natural light that streams into this space from the plentiful windows sets the tone for all that is to come in the tour of this home. Beyond the dining room is the kitchen that has been tastefully updated and features convenient access to the back deck - a dream for those who love to barbecue! Equipped with ample counter space, a coveted dishwasher and white cabinetry, this area is going to be a favourite of many. Situated in the centre of the home is the living room that also offers direct access to the back deck, allowing the indoor and outdoor spaces to flow seamlessly on those summer nights when you have guests over. Two generously sized bedrooms and a 4-piece bath complete the main level of this home. The basement of this home is a huge bonus feature. With multiple windows and a separate entrance from the exterior, in addition to the access from the main floor, this level provides tons of extra space for hobbies, working out or simply for storage. Outside, the backyard is an oasis and is definitely captivating. From the stunning concrete driveway, to the fully fenced in backyard and the gorgeous...
4576 Morrison St
210 - Downtown, Niagara Falls, Niagara $449,900 1Make an offer
2 Beds
1 Baths
700-1100 sqft
Parking for 2
S Facing
Zoning: R2
- MLS®#:
- X11920092
- Property Type:
- Detached
- Property Style:
- Bungalow
- Area:
- Niagara
- Community:
- 210 - Downtown
- Taxes:
- $2,421.70 / 2024
- Added:
- January 13 2025
- Lot Frontage:
- 50.00
- Lot Depth:
- 90.00
- Status:
- Active
- Outside:
- Vinyl Siding
- Year Built:
- 100+
- Basement:
- Sep Entrance Unfinished
- Brokerage:
- REVEL Realty Inc., Brokerage
- Lot (Feet):
-
90
50
- Intersection:
- QEW Niagara to Highway 420 to Stanley Avenue to Morrison Street
- Rooms:
- 6
- Bedrooms:
- 2
- Bathrooms:
- 1
- Fireplace:
- N
- Utilities
- Water:
- Municipal
- Cooling:
- Central Air
- Heating Type:
- Forced Air
- Heating Fuel:
- Gas
| Kitchen | 2.18 x 2.62m |
|---|---|
| Dining | 3.51 x 3.56m |
| Living | 3.18 x 3.02m |
| Bathroom | 2.54 x 1.85m 4 Pc Bath |
| Prim Bdrm | 2.57 x 4.19m |
| Br | 3.05 x 3.02m |
Property Features
Fenced Yard
Golf
Hospital
Place Of Worship
Public Transit
School
Sale/Lease History of 4576 Morrison St
View all past sales, leases, and listings of the property at 4576 Morrison St.Neighbourhood
Schools, amenities, travel times, and market trends near 4576 Morrison StSchools
7 public & 7 Catholic schools serve this home. Of these, 9 have catchments. There is 1 private school nearby.
Parks & Rec
5 trails, 4 tennis courts and 5 other facilities are within a 20 min walk of this home.
Transit
Street transit stop less than a 2 min walk away. Rail transit stop less than 1 km away.
Want even more info for this home?
