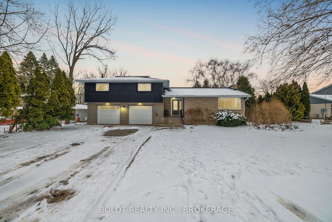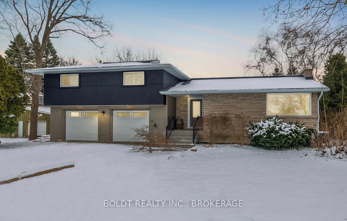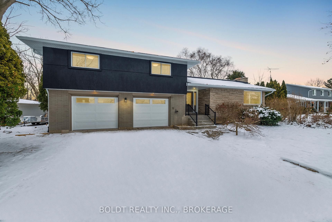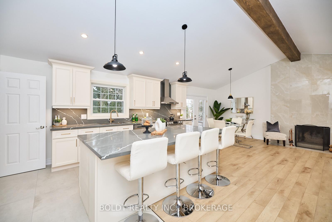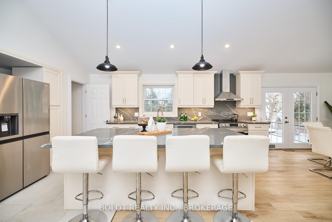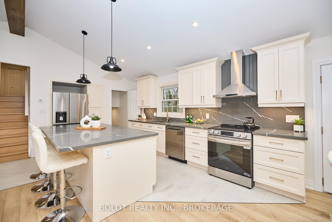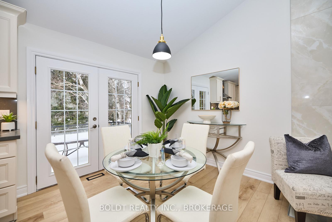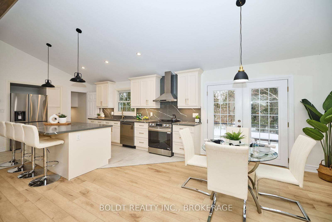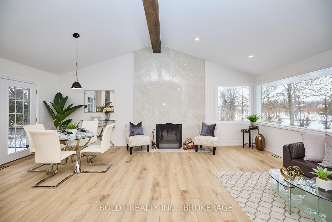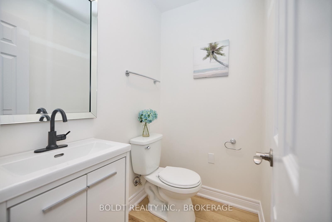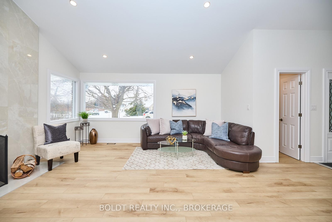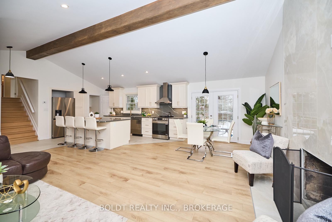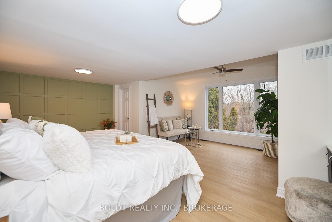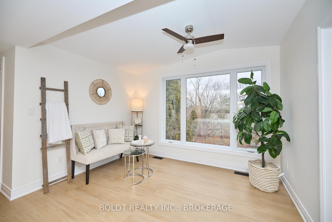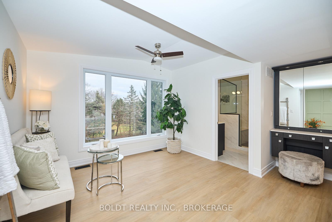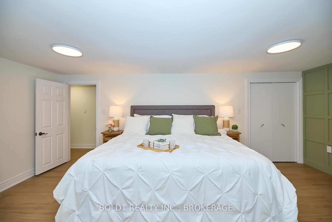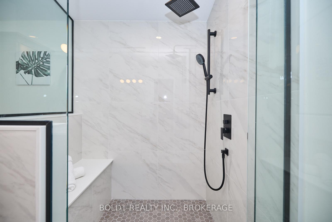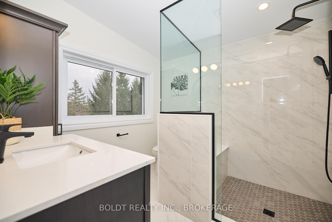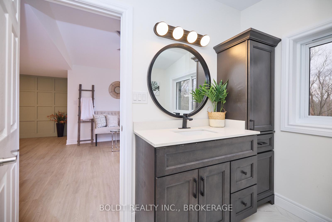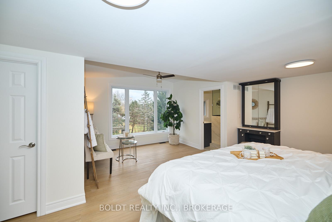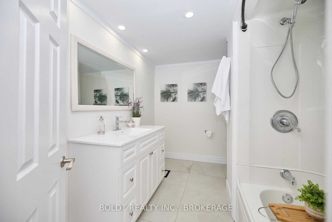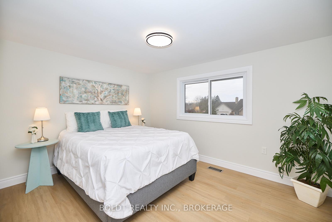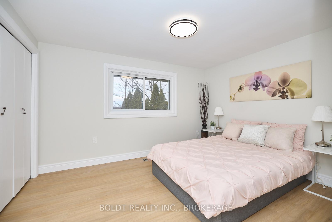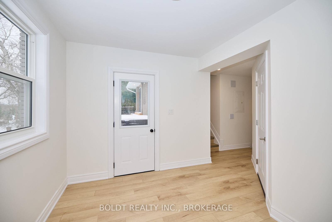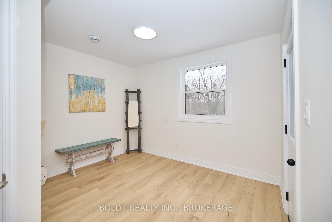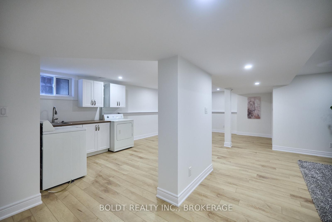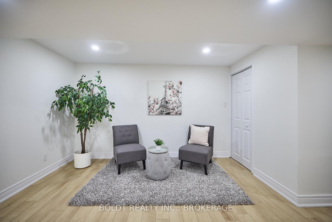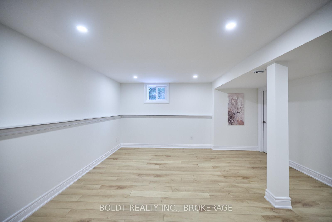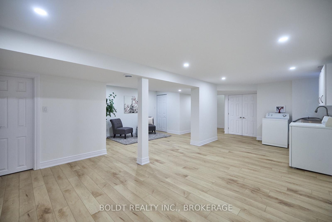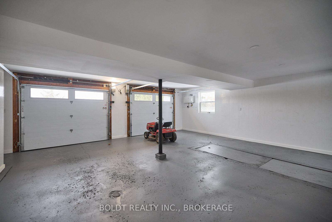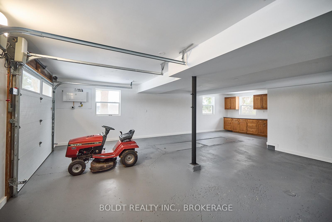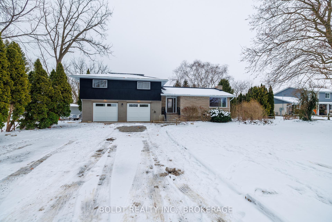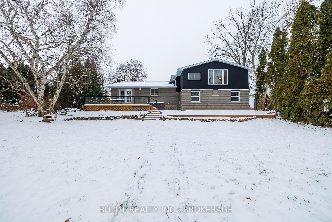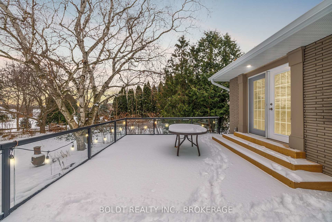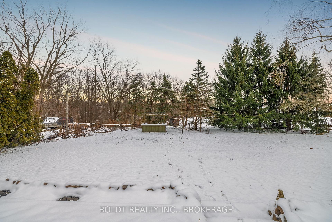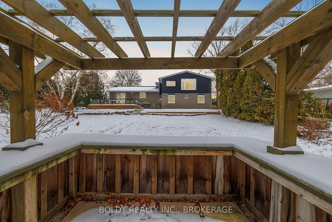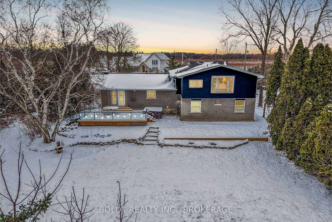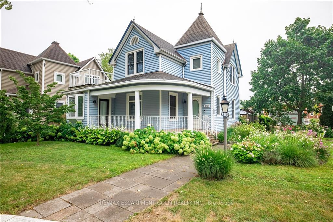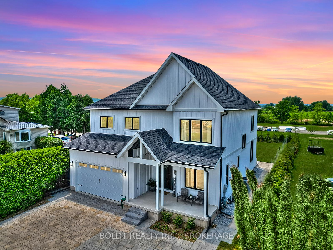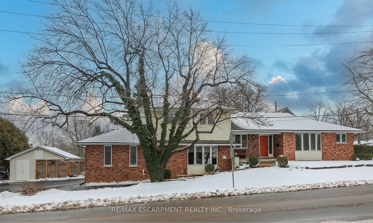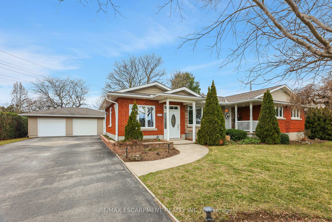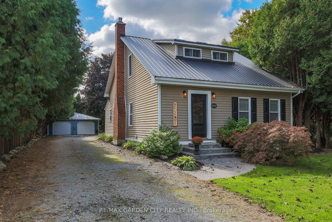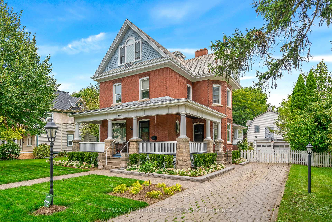Welcome to 4127 Ninth Street, Lincoln. Nestled on a serene country road in the heart of Niagara Wine Country. This extensively renovated 1,950 sq.ft home is the perfect mix of country living with modern convenience. The exterior offers a tasteful combination of limestone, brick, stucco, mature landscaping, and large trees. The main floor boasts an open-concept design, seamlessly integrating the living, dining, and kitchen with vaulted ceilings. Additional features include all-wood cabinets, quartz countertops, wood fireplace, feature wall and brand-new appliances a convenient 2-piece powder room and french doors that lead to the rear deck. The second floor features an impressively large master bedroom (19'7"x19' 2") with 2 walk-in closets, a 3pc bathroom featuring a spacious custom shower and all-wood cabinets, with a cozy sitting area with a picture view overlooking the backyard and ravine. This level includes two additional bedrooms and a generous 4pc family bathroom. The garage level offers insulated, heated parking for three cars, a workbench, brand-new insulated bay doors. A rare mechanics pit makes this home ideal for car enthusiasts (can be backfilled prior to closing). This level also includes a versatile bonus room with a separate exit to the rear patio, perfect for a home office, mudroom, or various other uses. The fully finished basement features an open-concept layout, complete with a cold storage room and a brand-new laundry area with ample cabinetry. The backyard is a true retreat, featuring two large gardens, a spacious deck with glass railings (23'x15'9) a pergola, two flagstone patios, and a flagstone landing with stairs leading down to a generously sized yard. A brand-new septic tank has also been installed. If you desire a tranquil country setting with easy access to city amenities, this is the perfect home. The property is within walking distance of...
4127 Ninth Street
980 - Lincoln-Jordan/Vineland, Lincoln, Niagara $1,188,000 1Make an offer
3 Beds
3 Baths
1500-2000 sqft
Attached
Garage
with 3 Spaces
with 3 Spaces
Parking for 6
E Facing
Zoning: RUL
- MLS®#:
- X11908012
- Property Type:
- Detached
- Property Style:
- Sidesplit 4
- Area:
- Niagara
- Community:
- 980 - Lincoln-Jordan/Vineland
- Added:
- January 06 2025
- Lot Frontage:
- 100
- Lot Depth:
- 138
- Status:
- Active
- Outside:
- Brick,Stucco (Plaster)
- Year Built:
- 51-99
- Basement:
- Finished,Full
- Brokerage:
- BOLDT REALTY INC., BROKERAGE
- Lot (Feet):
-
138
100
- Intersection:
- Ninth & Glass
- Rooms:
- 9
- Bedrooms:
- 3
- Bathrooms:
- 3
- Fireplace:
- Y
- Utilities
- Water:
- Other
- Cooling:
- Central Air
- Heating Type:
- Forced Air
- Heating Fuel:
- Gas
| Prim Bdrm | 6 x 5.8m 3 Pc Ensuite, Double Closet, O/Looks Ravine |
|---|---|
| 2nd Br | 3.73 x 3.02m Closet, O/Looks Frontyard |
| 3rd Br | 3.71 x 3.02m O/Looks Frontyard, Closet |
| Bathroom | 3.02 x 2.31m 3 Pc Ensuite, O/Looks Ravine |
| Kitchen | 8.05 x 3.02m Combined W/Dining, O/Looks Backyard, French Doors |
| Living | 4.88 x 3.78m 2 Pc Bath, Vaulted Ceiling, Fireplace |
| Bathroom | 0 2 Pc Bath, Combined W/Kitchen, Combined W/Living |
| Office | 3.48 x 2.64m Access To Garage, O/Looks Ravine |
| Rec | 8.48 x 4.88m Combined W/Laundry, Pot Lights |
Property Features
Ravine
Place Of Worship
Wooded/Treed
Hospital
Sale/Lease History of 4127 Ninth Street
View all past sales, leases, and listings of the property at 4127 Ninth Street.Neighbourhood
Schools, amenities, travel times, and market trends near 4127 Ninth StreetSchools
6 public & 4 Catholic schools serve this home. Of these, 10 have catchments. There are 2 private schools nearby.
Parks & Rec
6 sports fields, 3 playgrounds and 3 other facilities are found in major parks near this home.
Transit
Rail transit stop less than 6 km away.
Want even more info for this home?
