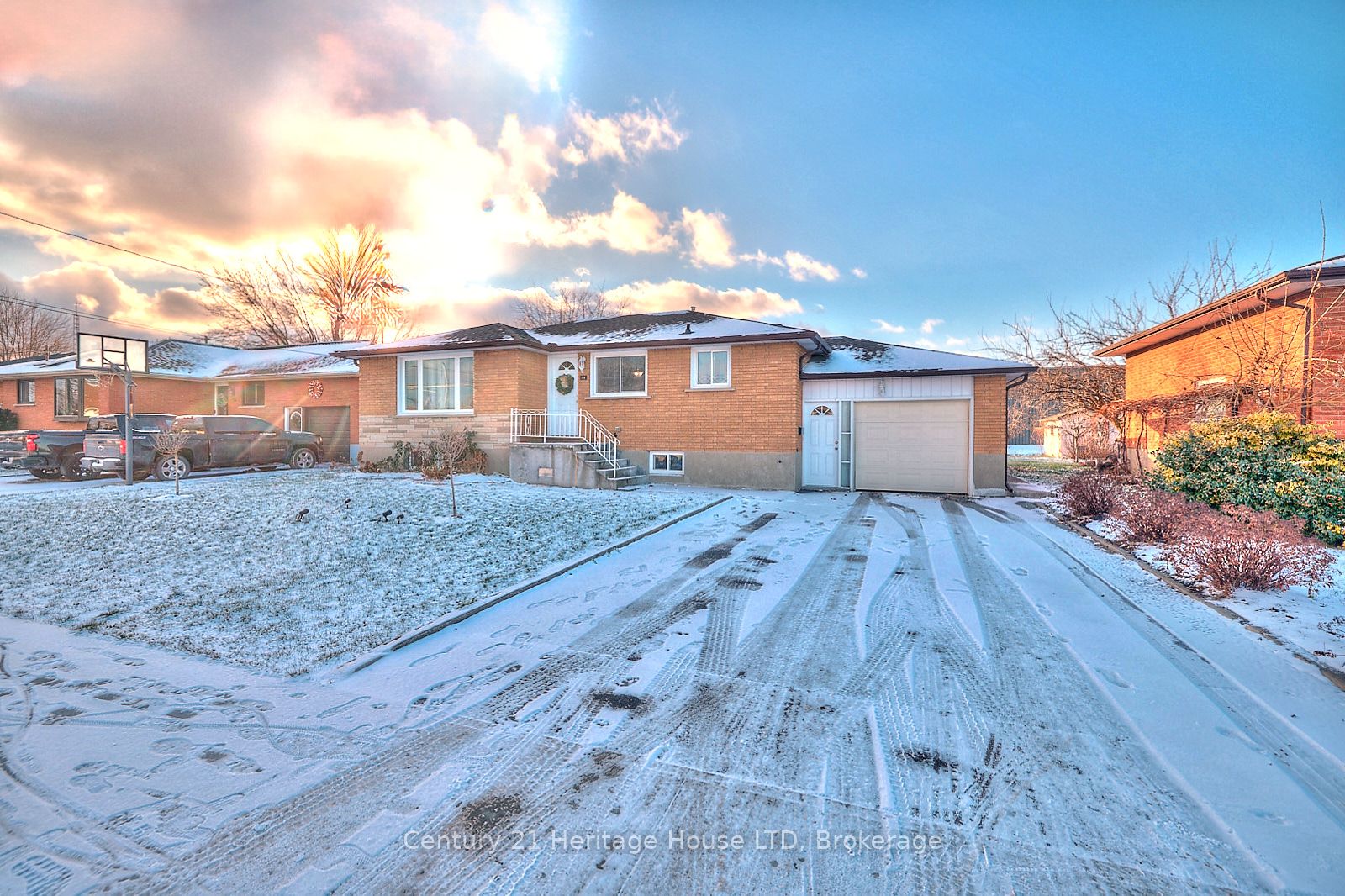This exceptional family-friendly neighborhood is conveniently situated near both Catholic and public schools. The property features a charming 3+1 bedroom bungalow adorned with original hardwood floors in the living room and bedrooms. The eat-in kitchen provides a generous amount of cabinetry for ample storage. The main floor includes a four-piece bathroom. The finished basement boasts a large recreation room with a gas fireplace, 1 bedroom, three-piece bathroom, as well as laundry and storage spaces. Additional amenities include an attached single-car garage, a large poured concrete patio, gazebo and a fully fenced rear yard. This location is also in close proximity to shopping, schools, and the Welland Canal.
14 Janet St
Port Colborne, Niagara $585,000Make an offer
3 Beds
2 Baths
1100-1500 sqft
Attached
Garage
with 1 Spaces
with 1 Spaces
Parking for 2
W Facing
Zoning: R2
- MLS®#:
- X11891857
- Property Type:
- Detached
- Property Style:
- Bungalow
- Area:
- Niagara
- Community:
- Taxes:
- $3,730 / 2024
- Added:
- December 12 2024
- Lot Frontage:
- 63.48
- Lot Depth:
- 144.00
- Status:
- Active
- Outside:
- Brick
- Year Built:
- 51-99
- Basement:
- Finished Full
- Brokerage:
- Century 21 Heritage House LTD
- Lot (Feet):
-
144
63
- Intersection:
- Killaly Street
- Rooms:
- 9
- Bedrooms:
- 3
- Bathrooms:
- 2
- Fireplace:
- Y
- Utilities
- Water:
- Municipal
- Cooling:
- Central Air
- Heating Type:
- Forced Air
- Heating Fuel:
- Gas
| Living | 4.88 x 3.96m |
|---|---|
| Kitchen | 6.1 x 4.11m |
| Br | 3.53 x 3.71m |
| 2nd Br | 3.35 x 3.43m |
| 3rd Br | 3.4 x 3.53m |
| Rec | 11.3 x 4.7m |
| Br | 3.4 x 3.4m |
Property Features
Beach
Fenced Yard
Park
Place Of Worship
School
Sale/Lease History of 14 Janet St
View all past sales, leases, and listings of the property at 14 Janet St.Neighbourhood
Schools, amenities, travel times, and market trends near 14 Janet St home prices
Average sold price for Detached, Semi-Detached, Condo, Townhomes in
Insights for 14 Janet St
View the highest and lowest priced active homes, recent sales on the same street and postal code as 14 Janet St, and upcoming open houses this weekend.
* Data is provided courtesy of TRREB (Toronto Regional Real-estate Board)


































