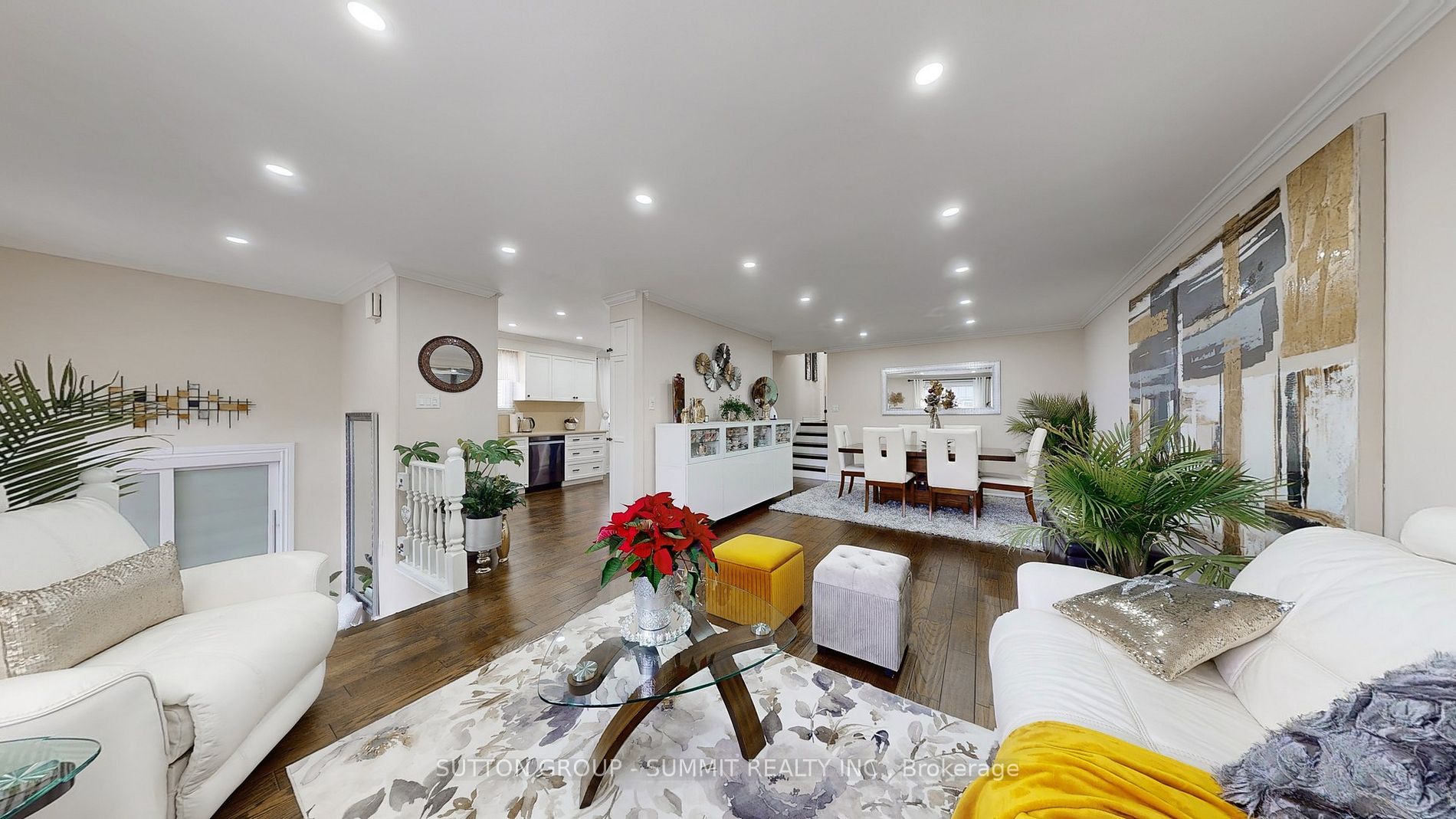RENOVATED, BRIGHT, CLEAN AND READY TO MOVE IN! SPECTACULAR 2 FAMILY SIZE KITCHEN (ONE DONE IN 2020 AND SECOND IN 2024) WITH LOTS OF STORAGE CABINETS, GRANITE, QUARTZ COUNTERTOPS, BACKSPLASJH, LARGE AND DEEP PANTRY, CENTRE ISLAND AND STAINLESS STEEL APPLIANCES AND BOTH WITH WINDOWS ABOVE GROUND! VERY SPACIOUS PRINCIPAL ROOMS, HARDWOOD FLOORS, LOTS OF CLOSETS AND STORAGE AREA. SEPARATE ENTRANCE TO THE IN-LAW SUITE! HEATED FLOORS IN WASHROOM DOWNSTAIRS AND MUD ROOM WITH ENTRANCE TO GARAGE* BEAUTIFUL BATHROOMS WITH EUROPEAN VANITIES AND CERTAMIC -FOG FREE MIRROR. 2 SEPARATE LAUNDRIES (ONE UPSTAIRS AND ONE IN LOWER LEVEL) TO ACCOMMODATE 2 FAMILIES! ALL BEDROOMS ARE ABOVE GRADE! POT LIGHTS THROUGHOUT THE HOUSE**SMOOTH CEILINGS** CONCRETE DRIVEWAY (2022) PARTIALLY FINISHED BASEMENT WITH 2 HUGE STORAGE ROOMS! BEST OF LOCATIONS WITH WALKING DISTANCE TO POPULAR AND HISTORIC GRIMSBY BEACH, LEASH FREE DOG PARK, STORES, QEW AND SHOOLS. THIS IS A ONE OF A KING HOUSE IN SUPERB NEIGHBOURHOOD!
SS FRIDGE (ICE NOT WORKING), SS STOVE, SS B/I DISHWASHER, SS MICROWAVE RANGE HOOD - BLACK, SS STOVE, BLACK SS FRIDGE (WATER/ICE) BLACK SS B/I DISHWASHER, 2X WASHER, 2X DRYER, ELECTRIC FIREPLACEM, ALL BLINDS AND WINDOW TREATMENTS**







































