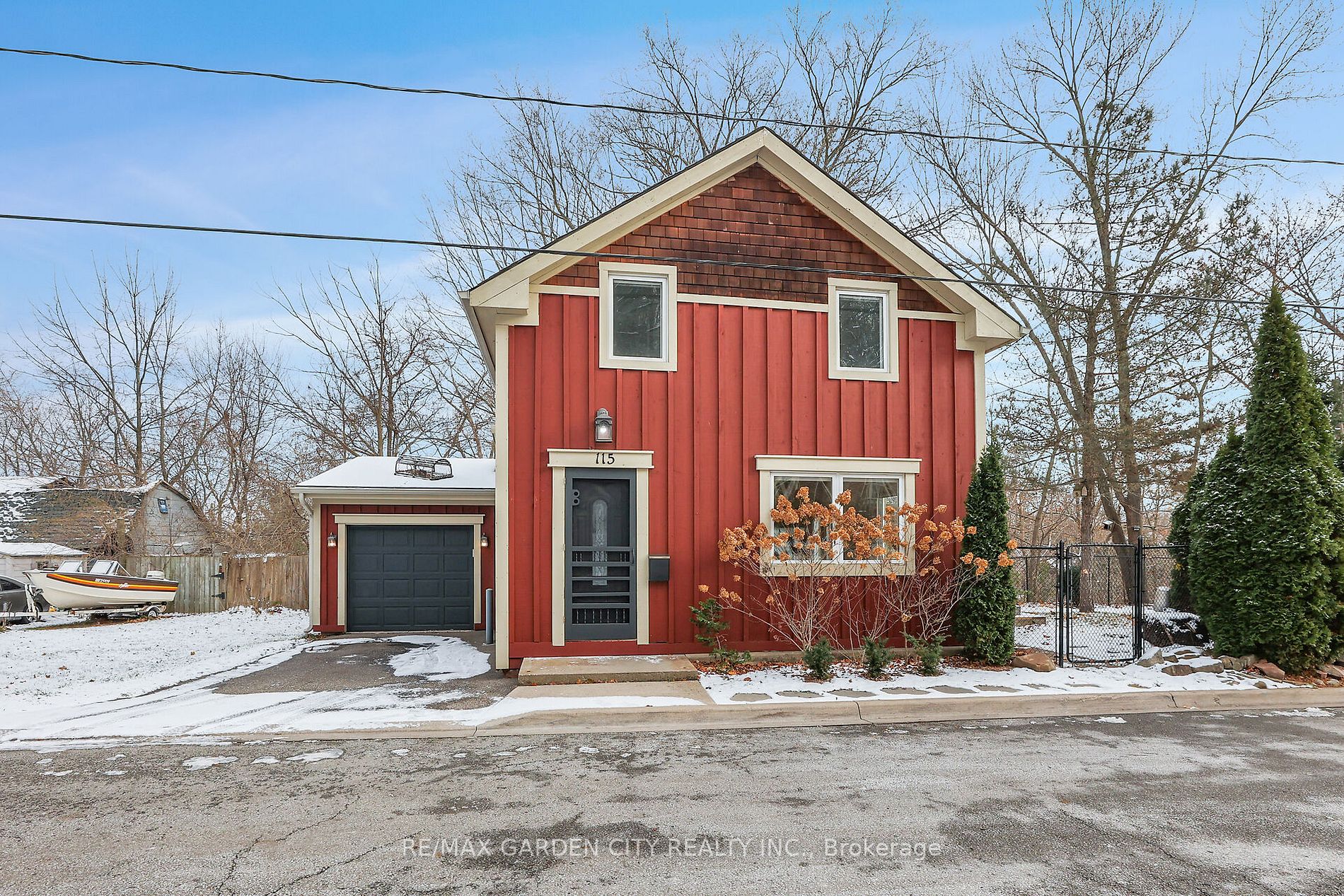Welcome to 115 Gibson St., a stunning Heritage home located on a cul-de-sac in the heart of Grimsby, steps to shops, restaurants, Lions Club Community Pool & Park, the Grimsby Museum & Beamer Conservation area. This property features 245' of frontage, backs onto a ravine along Forty Mile Creek and is steps to the Bruce Trail, Canada's longest footpath. Beautifully restored inside and out roughly 10 years ago, this home retains the charm of a century home but with the amenities of a modern home. Outdoor restoration included the entire facade being refaced with rough pine board & batten, all windows & doors, garage door, roof and shingles, soffit/fascia/eaves, lighting, driveway, and decks and glass railing. More recent updates include two sets of garden doors with internal miniblinds as well as a black chain link fence enclosing the yard. Interior updates include drywall, trim & doors, flooring, bathrooms and kitchen, pot lights and fresh paint. Features include recently refinished teak hardwood floors on the main floor, heated tile floors in main level bathroom, built-ins with glass display cabinets & wine fridge, under cabinet lighting and breakfast bar, all finished with granite countertops. Main floor bedroom includes a Murphy bed and shelving, which could also be used as a home office or spare bedroom for guests. The sunken, bright great room is lined with windows with forest views in every direction. A must see!! Note: half garage is great for extra storage, or parking bikes or a motorcycle.
Garage is used for storage only. Will not accomodate a car. Bedroom, 3 pc bathroom and laundry are on slab. Bedroom has baseboard heating and no A/C. Main floor bathroom has heated floor. Stove is 'as is' due to a hairline crack..






































