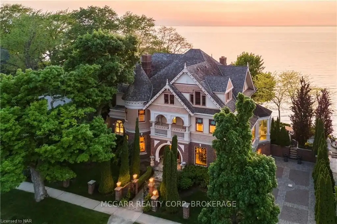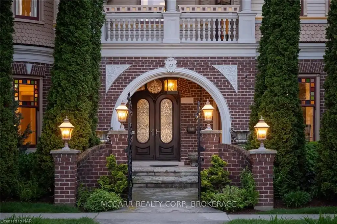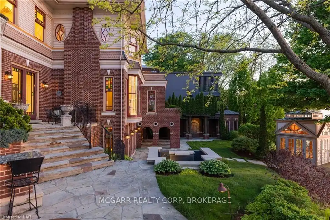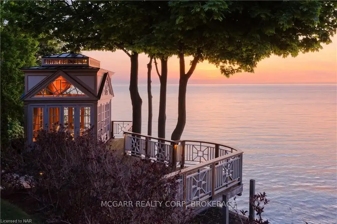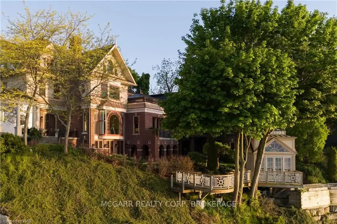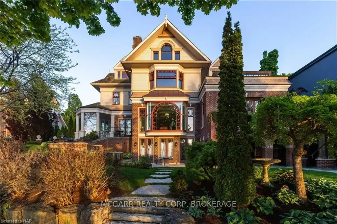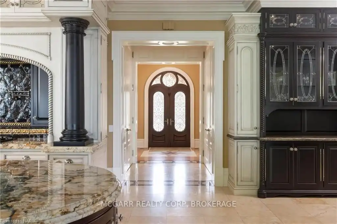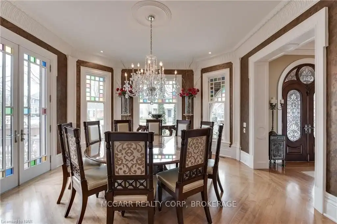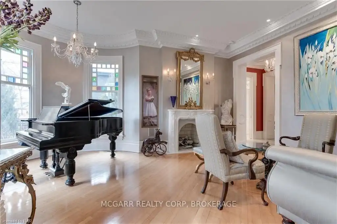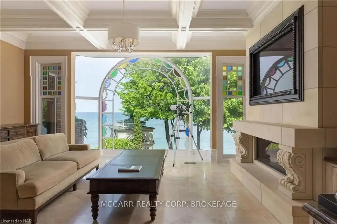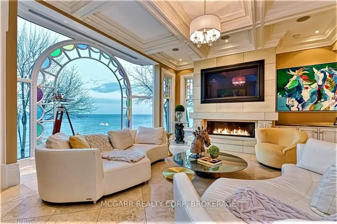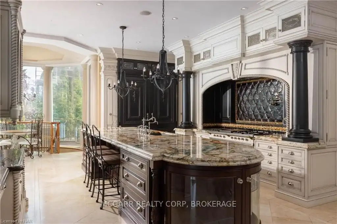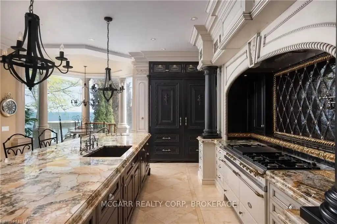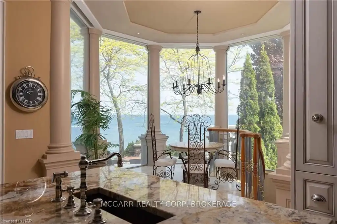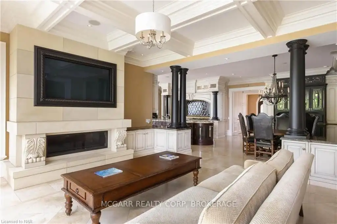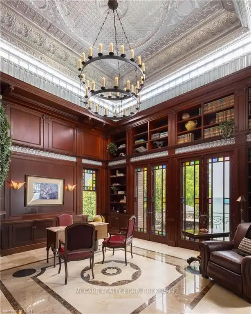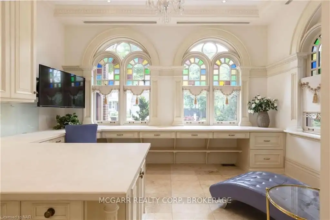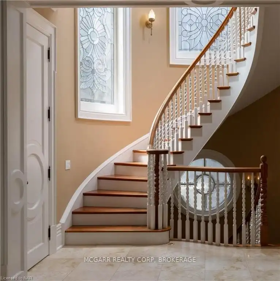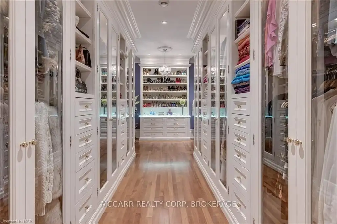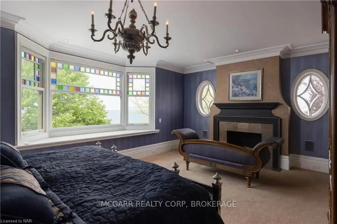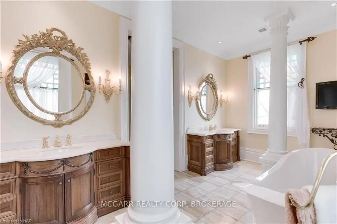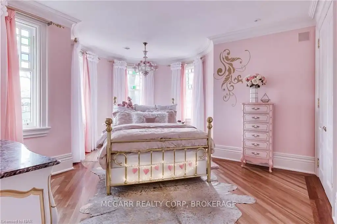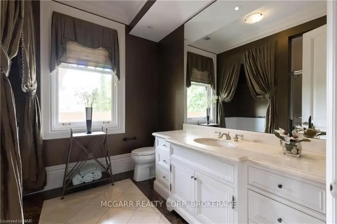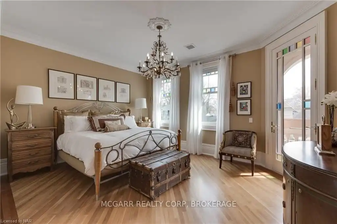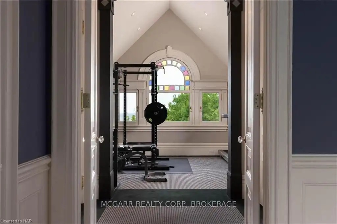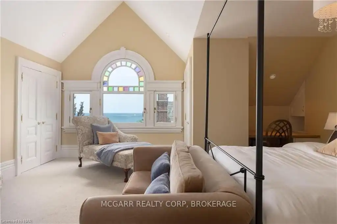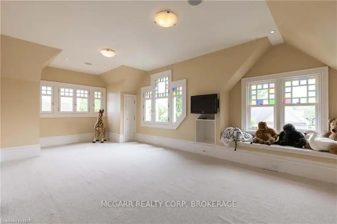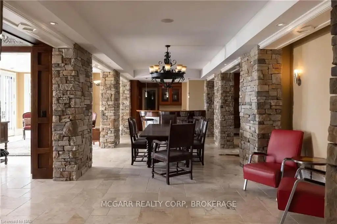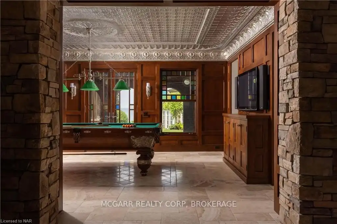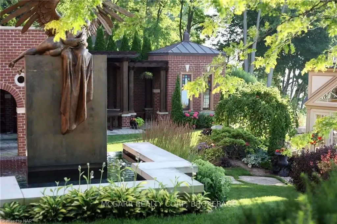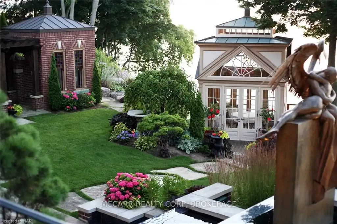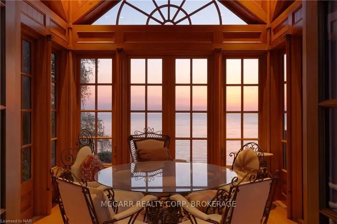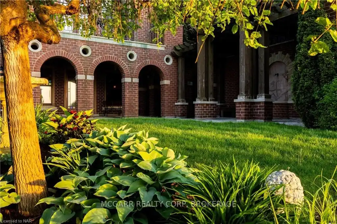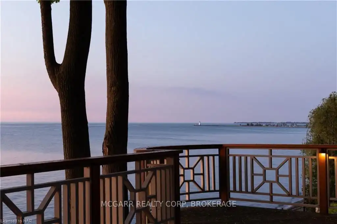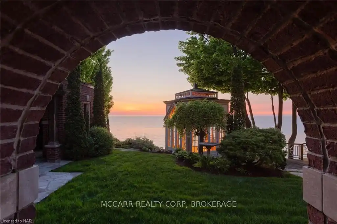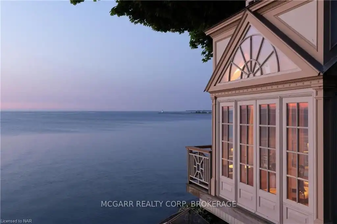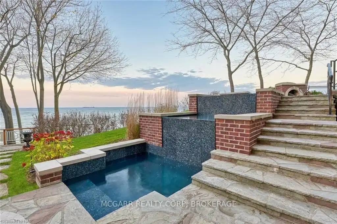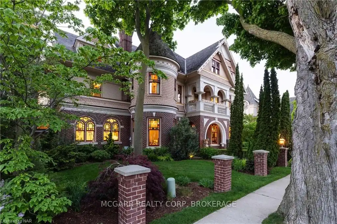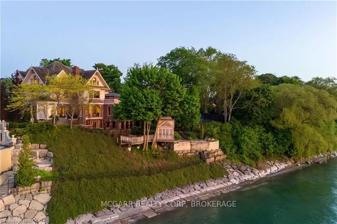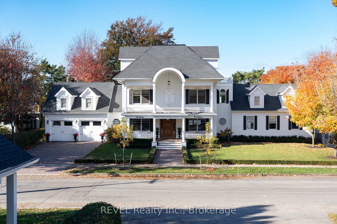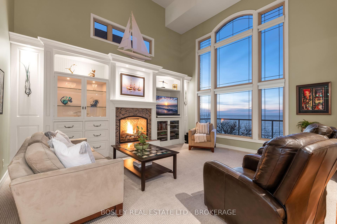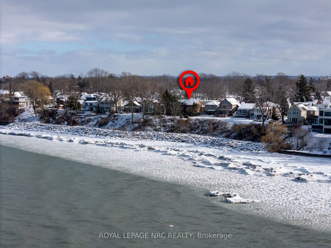22 Bayview is a majestic Queen Anne Manor gracefully perched on the shores of Lake Ontario. This grand home is the epitome of blending historic charm with impeccable modern construction for a unique living experience. The exterior's exquisite detailing includes coloured glass windows, turrets, wrap-around porches, balconies, and impressive chimneys. Meticulously landscaped grounds set the stage for what lies beyond the custom leaded glass front doors. Inside, be captivated by custom curved glass, grand hallways with opulent chandeliers, cherrywood floors, heated limestone, plaster cornices, carved fireplaces, 12-inch baseboards, intricate trim work, deep panelled door frames with solid doors adorned by impressive hardware. The formal dining room and parlour showcase extraordinary materials and craftsmanship. The living spaces offer expansive custom glass windows with stunning views of Lake Ontario and the CN Tower. The kitchen features a LaCanche range, custom cabinetry, and hand-carved cherry cabinets. The breakfast nook w. curved glass connects seamlessly to a multi-level flagstone patio. This home includes a distinguished mahogany office/library with 16-foot tin ceilings, built-in bookcases, and a balcony overlooking the water. Plus a 2nd beautifully trimmed home office/studio. A grand spiral staircase & elevator leads you across 4 floors. Upstairs you will find 6 spacious bedrooms - the suite, w. fireplace, walk-in closets, and abundant lake views. The lower walkout level features a sitting room, bar with a walk-in wine cellar, and English Billiards room. The outdoor living space is a dream - al fresco dining area, fireplace, and a water feature that doubles as a plunge pool. The mahogany conservatory offers a sheltered spot to watch sunrises, sunsets, and storms over Lake Ontario. Enjoy your private beachfront for ultimate relaxation. 22 Bayview is a masterclass in blending historical authenticity with modern luxury, offering an unparalleled living experience.
...22 Bayview Dr
438 - Port Dalhousie, St. Catharines, Niagara $5,500,000Make an offer
6 Beds
5 Baths
5000+ sqft
Attached
Garage
with 3 Spaces
with 3 Spaces
Parking for 6
N Facing
Pool!
Zoning: R2C
- MLS®#:
- X11881423
- Property Type:
- Detached
- Property Style:
- 3-Storey
- Area:
- Niagara
- Community:
- 438 - Port Dalhousie
- Taxes:
- $30,693 / 2023
- Added:
- December 04 2024
- Lot Frontage:
- 105.00
- Lot Depth:
- 181.50
- Status:
- Active
- Outside:
- Brick
- Year Built:
- 16-30
- Basement:
- Finished Full
- Brokerage:
- MCGARR REALTY CORP, BROKERAGE
- Lot (Feet):
-
181
105
BIG LOT
- Intersection:
- Ann & Bayview
- Rooms:
- 23
- Bedrooms:
- 6
- Bathrooms:
- 5
- Fireplace:
- Y
- Utilities
- Water:
- Municipal
- Cooling:
- Central Air
- Heating Type:
- Forced Air
- Heating Fuel:
- Gas
| Living | 4.78 x 5.94m Crown Moulding, Fireplace, Stained Glass |
|---|---|
| Office | 4.42 x 4.57m Crown Moulding, Heated Floor, Stained Glass |
| Dining | 4.8 x 4.8m Crown Moulding, French Doors, Hardwood Floor |
| Pantry | 3.91 x 1.5m |
| Kitchen | 5.74 x 4.72m Crown Moulding, Heated Floor, Stone Floor |
| Other | 0 Heated Floor, Stone Floor |
| Dining | 4.57 x 4.57m Crown Moulding, Fireplace, Heated Floor |
| Family | 6.05 x 5.92m Crown Moulding, Fireplace, Heated Floor |
| Office | 5.99 x 4.72m French Doors, Heated Floor, Stained Glass |
| Other | 3.45 x 6.1m Crown Moulding, Heated Floor, Stained Glass |
| Other | 2.87 x 3.35m Hardwood Floor, Stained Glass |
| Br | 5.18 x 5.94m Crown Moulding, Hardwood Floor, Stained Glass |
Sale/Lease History of 22 Bayview Dr
View all past sales, leases, and listings of the property at 22 Bayview Dr.Neighbourhood
Schools, amenities, travel times, and market trends near 22 Bayview DrSchools
5 public & 4 Catholic schools serve this home. Of these, 9 have catchments. There are 2 private schools nearby.
Parks & Rec
4 trails, 1 playground and 1 other facilities are within a 20 min walk of this home.
Transit
Street transit stop less than a 3 min walk away. Rail transit stop less than 7 km away.
Want even more info for this home?
