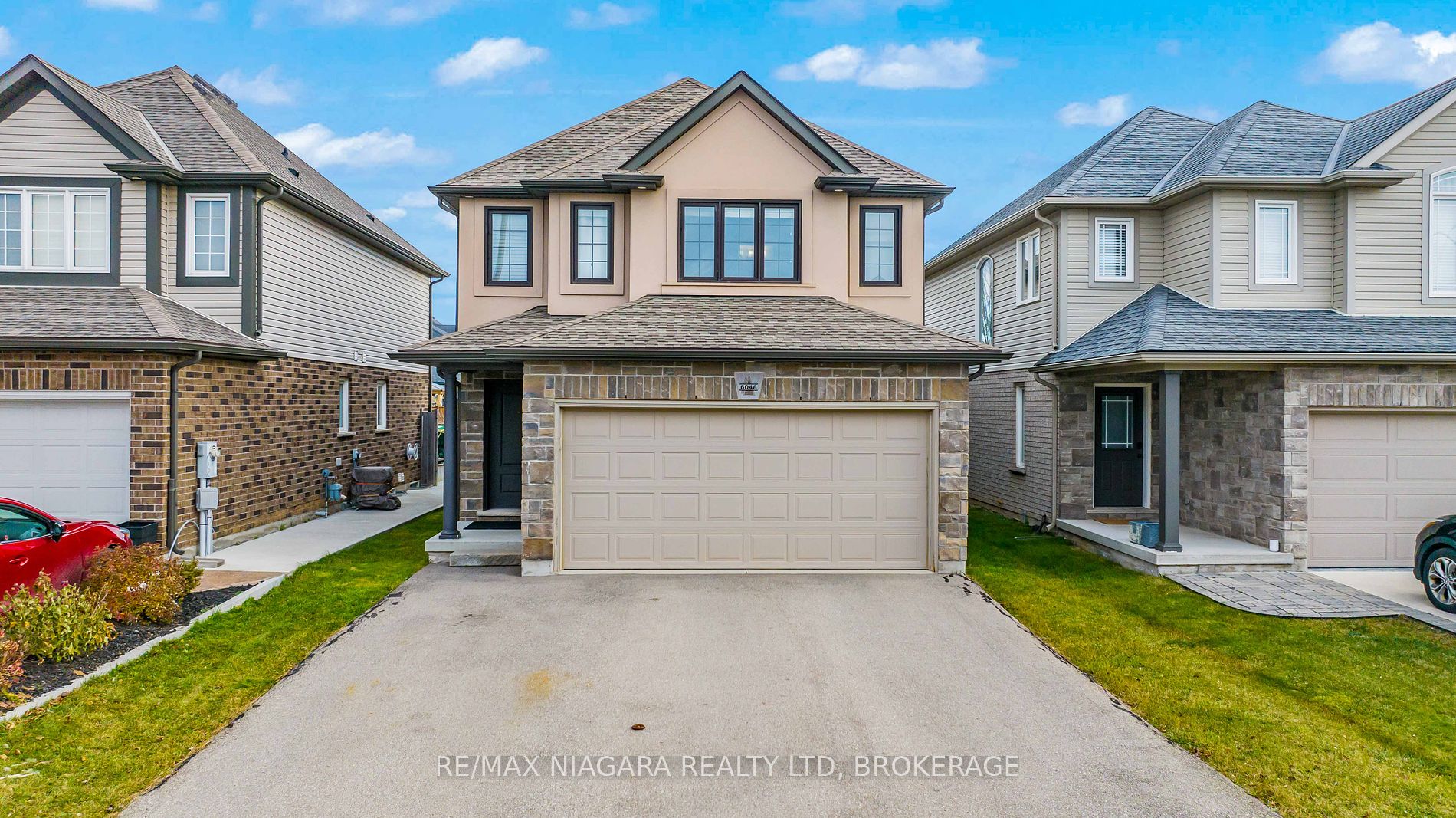Welcome to 6048 Wiens Blvd, a charming 2-storey home nestled in a family-friendly neighborhood of Niagara Falls, close to great schools and amenities. This spacious 1,624 square foot home features 3bedrooms, 2.5 bathrooms, and an open-concept living and dining area that is flooded with natural light thanks to large windows throughout. The bright eat-in kitchen boasts dark brown cabinetry, has plenty of cupboard space for food storage and countertop space for meal preps. The dining area provides a walkout to the fully fenced backyard, perfect for indoor/outdoor living and entertaining. The main floor is completed with a convenient 2-piece bathroom. Ascend upstairs where you'll find three generously sized bedrooms, including a large primary suite with a 4-piece ensuite and a massive walk-in closet. Each bedroom is bathed in lots of natural light and surrounded by large windows and finished with an additional 4-piece bathroom for additional guests/family. Lastly, the finished basement offers a cozy rec room for additional living space, plus an unfinished area for extra storage. Make your way to the fully fenced in back yard, perfect for kids and pets to roam and play - pus enjoy a cozy rear deck to unwind on a warm sunny day or entertain friends and family. With beautiful light fixtures throughout and a layout designed for comfort, this home is ready for your family to enjoy!
6048 Wiens Blvd
Niagara Falls, Niagara $824,900Make an offer
3 Beds
3 Baths
Attached
Garage
with 2 Spaces
with 2 Spaces
Parking for 2
W Facing
Zoning: R1E
- MLS®#:
- X11824989
- Property Type:
- Detached
- Property Style:
- 2-Storey
- Area:
- Niagara
- Community:
- Taxes:
- $5,409.50 / 2024
- Added:
- December 03 2024
- Lot Frontage:
- 32.81
- Lot Depth:
- 111.55
- Status:
- Active
- Outside:
- Brick
- Year Built:
- 6-15
- Basement:
- Full
- Brokerage:
- RE/MAX NIAGARA REALTY LTD, BROKERAGE
- Lot (Feet):
-
111
32
- Intersection:
- ANGIE DR - WIENS BLVD
- Rooms:
- 8
- Bedrooms:
- 3
- Bathrooms:
- 3
- Fireplace:
- N
- Utilities
- Water:
- Municipal
- Cooling:
- Central Air
- Heating Type:
- Forced Air
- Heating Fuel:
- Gas
| Foyer | 2.7 x 4.03m |
|---|---|
| Bathroom | 0 2 Pc Bath |
| Kitchen | 3.06 x 3.51m |
| Dining | 3.05 x 2.37m |
| Living | 3.67 x 5.06m |
| Br | 3.59 x 3.3m |
| Br | 3.05 x 4.24m |
| Prim Bdrm | 5.28 x 4.39m 4 Pc Ensuite |
| Bathroom | 0 4 Pc Bath |
| Family | 6.75 x 5m |
| Other | 2.87 x 1.99m |
| Other | 2.28 x 3.4m |
Sale/Lease History of 6048 Wiens Blvd
View all past sales, leases, and listings of the property at 6048 Wiens Blvd.Neighbourhood
Schools, amenities, travel times, and market trends near 6048 Wiens Blvd home prices
Average sold price for Detached, Semi-Detached, Condo, Townhomes in
Insights for 6048 Wiens Blvd
View the highest and lowest priced active homes, recent sales on the same street and postal code as 6048 Wiens Blvd, and upcoming open houses this weekend.
* Data is provided courtesy of TRREB (Toronto Regional Real-estate Board)



































