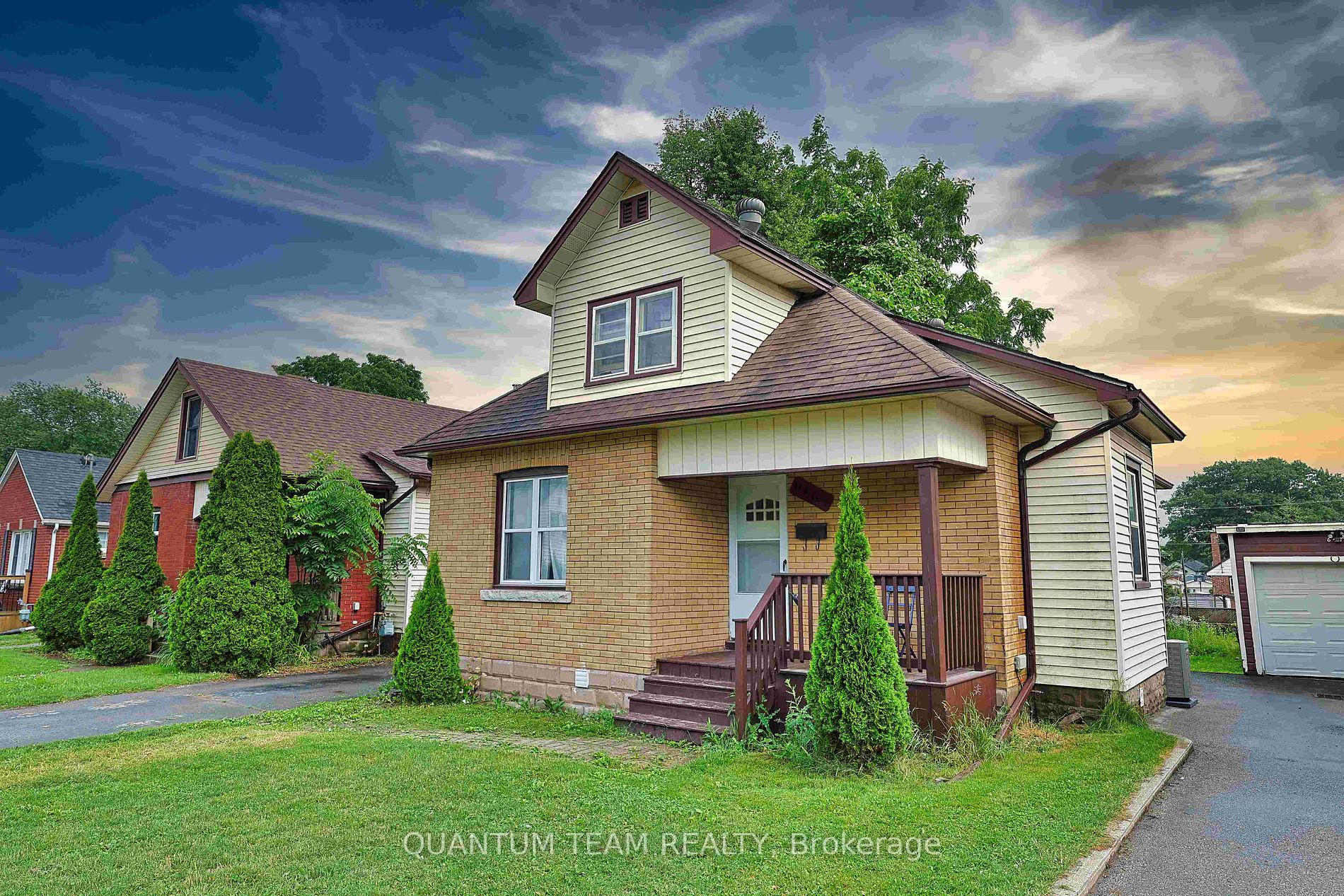Perfect for First Time Buyer Or Investor this detached house comes with 2 Bedrooms & 1 Full Washroom on the main floor, 2 Bedrooms & 1 Full Washroom on the second floor and 2 Bedrooms, 1 Full Washroom and 1 2pc Bathroom in the Basement. Full basement with tall ceilings. Huge fully fenced backyard with a generous sized 40x153ft lot. Updated windows, furnace, AC, roof shingles and so much more! Perfect location. Large Front Covered Porch And Large Fully Fenced Backyard, Upgraded House. Renovated Kitchen. Great for commuting, quick drive to the QEW, and close to all amenities. Well maintained, and ready to move in immediately! Come see it today!
None























