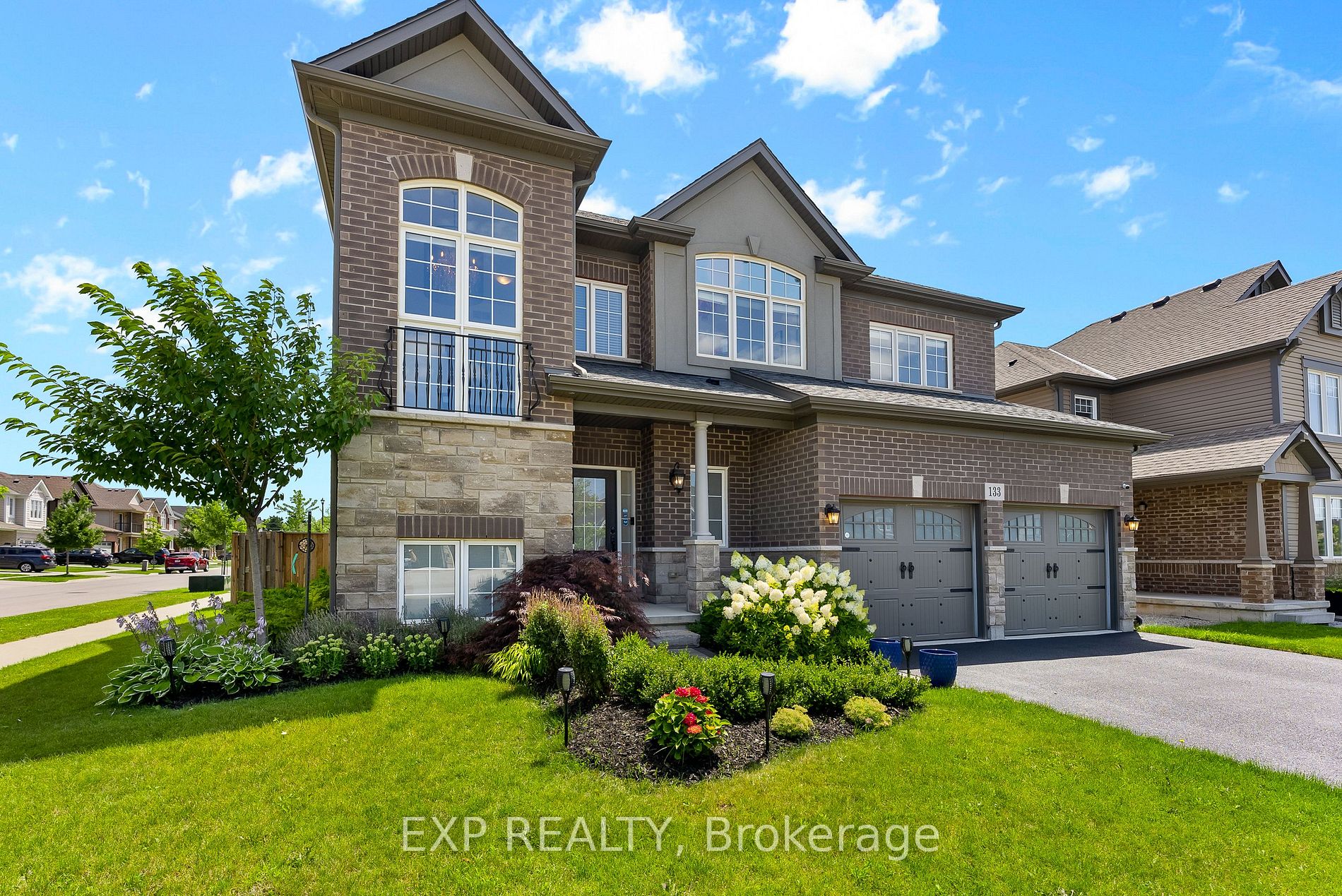This stunning two-story home by Mountainview Homes offers exceptional value and a prime location in a sought-after neighborhood. Set on a premium 56-foot-wide lot, the property features a walk-up basement with in-law suite potential and a spacious backyard, ready to become your dream retreat. The main floor boasts a classic layout designed for both comfort and style. Highlights include a formal dining room, an open-concept living area with a cozy gas fireplace, and a fully upgraded eat-in kitchen. The kitchen impresses with hard surface countertops, extended cabinetry, a stylish backsplash, and a large walk-in pantry, ideal for growing families. A convenient stop-and-drop area off the garage entry includes built-in hooks and shelving, keeping everyday essentials like shoes and backpacks neatly organized. Upstairs, the home offers four generously sized bedrooms, a versatile loft, and three full bathrooms, each with upgraded hard surface countertops. Elegant oak stairs, large windows that flood the space with natural light, modern upgraded light fixtures, and carpet-free flooring enhance the homes sophistication and functionality. The second-floor laundry room is thoughtfully designed with upgraded cabinetry and ample storage. The unfinished basement, featuring a walk-up to the garage, presents a fantastic opportunity to create an accessory apartment or customize the space to fit your unique needs. Nestled in the heart of Fonthill's vibrant new subdivision, this home combines modern living with convenience. Its within walking distance of local amenities and surrounded by golf courses, farmers' markets, trails, and top-rated schools, an ideal setting for families to grow and thrive.
133 Lametti Dr N
Pelham, Niagara $1,029,900Make an offer
4 Beds
4 Baths
2500-3000 sqft
Attached
Garage
with 2 Spaces
with 2 Spaces
Parking for 2
E Facing
Zoning: R2
- MLS®#:
- X10432894
- Property Type:
- Detached
- Property Style:
- 2-Storey
- Area:
- Niagara
- Community:
- Taxes:
- $6,742.57 / 2023
- Added:
- November 20 2024
- Lot Frontage:
- 56.74
- Lot Depth:
- 98.66
- Status:
- Active
- Outside:
- Brick
- Year Built:
- 6-15
- Basement:
- Unfinished
- Brokerage:
- EXP REALTY
- Lot (Feet):
-
98
56
- Lot Irregularities:
- small portion on corner is city property
- Intersection:
- Rice Rd/Port Robinson
- Rooms:
- 11
- Bedrooms:
- 4
- Bathrooms:
- 4
- Fireplace:
- Y
- Utilities
- Water:
- Municipal
- Cooling:
- Central Air
- Heating Type:
- Forced Air
- Heating Fuel:
- Gas
| Kitchen | 5.87 x 5.41m Pantry, Eat-In Kitchen |
|---|---|
| Living | 5.87 x 4.27m |
| Dining | 4.75 x 3.38m |
| Prim Bdrm | 4.29 x 4.52m |
| Br | 3.38 x 5.18m |
| Br | 3.2 x 3.4m |
| Br | 3.1 x 3.61m |
Property Features
Fenced Yard
Golf
Park
School Bus Route
Sale/Lease History of 133 Lametti Dr N
View all past sales, leases, and listings of the property at 133 Lametti Dr N.Neighbourhood
Schools, amenities, travel times, and market trends near 133 Lametti Dr N home prices
Average sold price for Detached, Semi-Detached, Condo, Townhomes in
Insights for 133 Lametti Dr N
View the highest and lowest priced active homes, recent sales on the same street and postal code as 133 Lametti Dr N, and upcoming open houses this weekend.
* Data is provided courtesy of TRREB (Toronto Regional Real-estate Board)







































