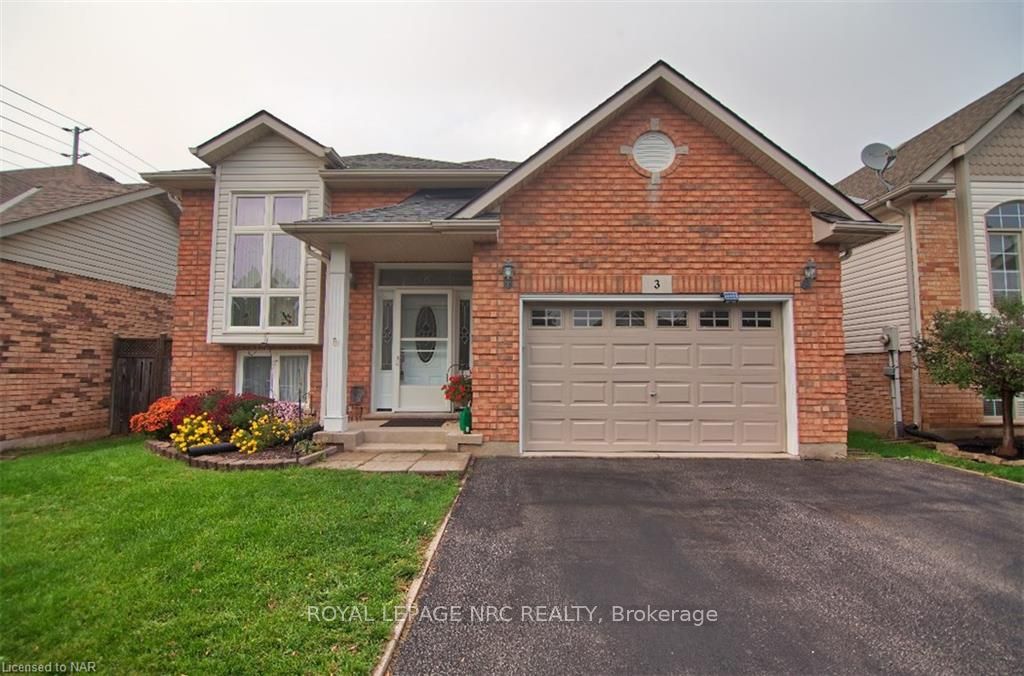Welcome to 3 Cozocar Crescent LOCATED in the West end area. This 1150 sq. ft. Raised Bungalow Home! Built in 2000. Featuring2+2 bedroom, 2 full bath, attached 1.5 Garage, Eat-in Kitchen with separate dining . Walk-out to Backyard Deck. Finished Rec-Room with Wet Bar. Furnace (2011), Roof (2015). Moments from amenities (Wal-Mart, Best Buy, Super Store), Power Glen Park, Club Roma, and the Niagara Health System. Brock and train station nearby. Fantastic Street, Fantastic Area! Photos were taken prior to tenants. Shows well!!!
3 Cozocar Cres
462 - Rykert/Vansickle, St. Catharines, Niagara $679,900Make an offer
2+2 Beds
2 Baths
1100-1500 sqft
Attached
Garage
with 1 Spaces
with 1 Spaces
Parking for 2
N Facing
Zoning: R1
- MLS®#:
- X10429590
- Property Type:
- Detached
- Property Style:
- Bungalow-Raised
- Area:
- Niagara
- Community:
- 462 - Rykert/Vansickle
- Taxes:
- $4,500 / 2024
- Added:
- November 18 2024
- Lot Frontage:
- 40.26
- Lot Depth:
- 95.00
- Status:
- Active
- Outside:
- Brick
- Year Built:
- 16-30
- Basement:
- Finished
- Brokerage:
- ROYAL LEPAGE NRC REALTY
- Lot (Feet):
-
95
40
- Intersection:
- Vansickle
- Rooms:
- 4
- Bedrooms:
- 2+2
- Bathrooms:
- 2
- Fireplace:
- N
- Utilities
- Water:
- Municipal
- Cooling:
- Central Air
- Heating Type:
- Forced Air
- Heating Fuel:
- Gas
| Living | 6.71 x 3.17m Combined W/Dining |
|---|---|
| Kitchen | 4.19 x 3.28m Eat-In Kitchen |
| Br | 3.78 x 3.58m |
| 2nd Br | 3.66 x 3.61m |
| Rec | 7.92 x 3.61m Wet Bar |
| 3rd Br | 3.76 x 3.61m |
| 4th Br | 2 x 2.95m |
Listing Description
Property Features
Fenced Yard
Hospital
Level
Public Transit
Sale/Lease History of 3 Cozocar Cres
View all past sales, leases, and listings of the property at 3 Cozocar Cres.Neighbourhood
Schools, amenities, travel times, and market trends near 3 Cozocar Cres462 - Rykert/Vansickle home prices
Average sold price for Detached, Semi-Detached, Condo, Townhomes in 462 - Rykert/Vansickle
Insights for 3 Cozocar Cres
View the highest and lowest priced active homes, recent sales on the same street and postal code as 3 Cozocar Cres, and upcoming open houses this weekend.
* Data is provided courtesy of TRREB (Toronto Regional Real-estate Board)



















