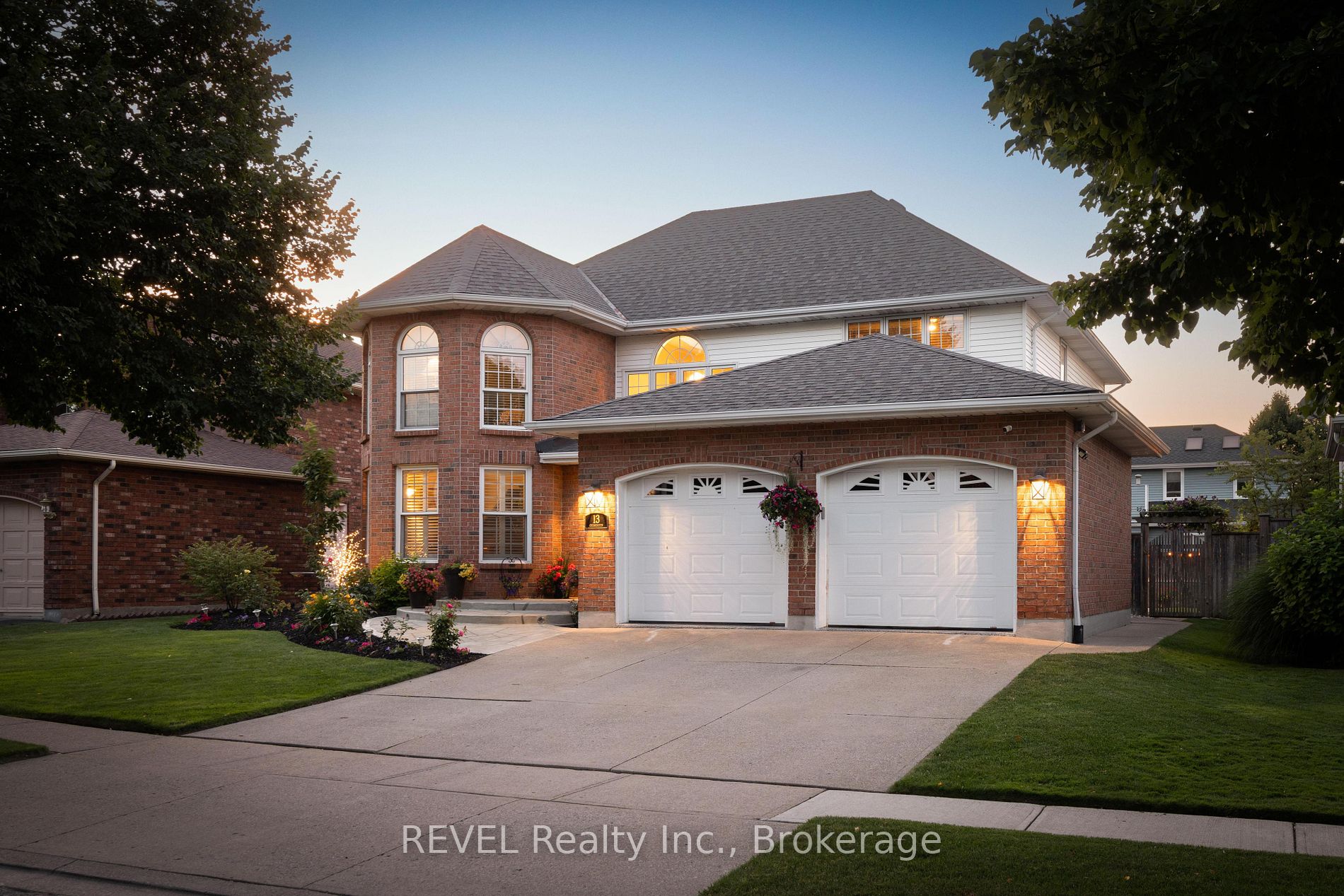Discover this exquisite 4+1 bedroom, 3.5 bath home, perfectly situated on a premium 55 x 115 lot in the desirable Grapeview neighbourhood of St. Catharines! Offering an impressive 3800 square feet of finished living space, this family-friendly gem is professionally designed and meticulously maintained. Enter through a large, bright foyer with a sweeping oak staircase and gleaming hardwood floors throughout. The formal living and dining rooms feature a custom-built wine cabinet, while the cozy family room boasts a full in-wall surround sound system and a gas fireplace. The custom Enns kitchen includes stainless steel appliances, granite countertops, and ample storage, with a main floor laundry room providing direct access to the double car garage. Upstairs, find four large bedrooms, each with generous closet space, including a stunning master suite with a luxurious ensuite bathroom and a walk-in closet. The lower level is an entertainment hub, complete with a custom wet bar, an entertainment space with a full surround sound system, an additional bedroom, a 4-piece bath, and a custom-built sauna for ultimate relaxation. The backyard oasis features a heated in-ground sports pool, Trex decking, a luxury gas heater, a gazebo with sun shades, and an outdoor kitchen with a built-in BBQ. A full irrigation system ensures low maintenance. Located minutes away from first-class amenities and highway access, this home is a rare find in a prime location. Call today for a full list of features and to schedule a private showing!
13 Chessington St
453 - Grapeview, St. Catharines, Niagara $1,389,000Make an offer
4+1 Beds
4 Baths
2500-3000 sqft
Attached
Garage
with 2 Spaces
with 2 Spaces
Parking for 2
N Facing
Pool!
Zoning: R1
- MLS®#:
- X10427066
- Property Type:
- Detached
- Property Style:
- 2-Storey
- Area:
- Niagara
- Community:
- 453 - Grapeview
- Taxes:
- $7,671 / 2024
- Added:
- November 15 2024
- Lot Frontage:
- 55.00
- Lot Depth:
- 115.00
- Status:
- Active
- Outside:
- Alum Siding
- Year Built:
- 31-50
- Basement:
- Finished Full
- Brokerage:
- REVEL Realty Inc., Brokerage
- Lot (Feet):
-
115
55
- Intersection:
- First Street
- Rooms:
- 5
- Bedrooms:
- 4+1
- Bathrooms:
- 4
- Fireplace:
- Y
- Utilities
- Water:
- Municipal
- Cooling:
- Central Air
- Heating Type:
- Forced Air
- Heating Fuel:
- Gas
| Kitchen | 5.54 x 3.58m B/I Appliances, Breakfast Bar, W/O To Pool |
|---|---|
| Dining | 3.76 x 3.38m B/I Shelves, Combined W/Kitchen |
| Living | 6.02 x 3.45m Fireplace, Built-In Speakers |
| Sitting | 4.57 x 3.48m Bow Window, California Shutters |
| Foyer | 5.69 x 2.72m Closet, Pot Lights |
| Mudroom | 3.15 x 2.46m Combined W/Laundry, Access To Garage, Side Door |
| Bathroom | 0 2 Pc Bath |
| Prim Bdrm | 7.85 x 3.58m 4 Pc Ensuite, W/I Closet, Bow Window |
| Bathroom | 2.87 x 2.57m 4 Pc Ensuite, Soaker, Separate Shower |
| 2nd Br | 3.81 x 3.51m |
| 3rd Br | 3.53 x 2.92m |
| 4th Br | 3.73 x 2.77m |
Property Features
Fenced Yard
Hospital
Park
Public Transit
School
Sale/Lease History of 13 Chessington St
View all past sales, leases, and listings of the property at 13 Chessington St.Neighbourhood
Schools, amenities, travel times, and market trends near 13 Chessington St453 - Grapeview home prices
Average sold price for Detached, Semi-Detached, Condo, Townhomes in 453 - Grapeview
Insights for 13 Chessington St
View the highest and lowest priced active homes, recent sales on the same street and postal code as 13 Chessington St, and upcoming open houses this weekend.
* Data is provided courtesy of TRREB (Toronto Regional Real-estate Board)







































