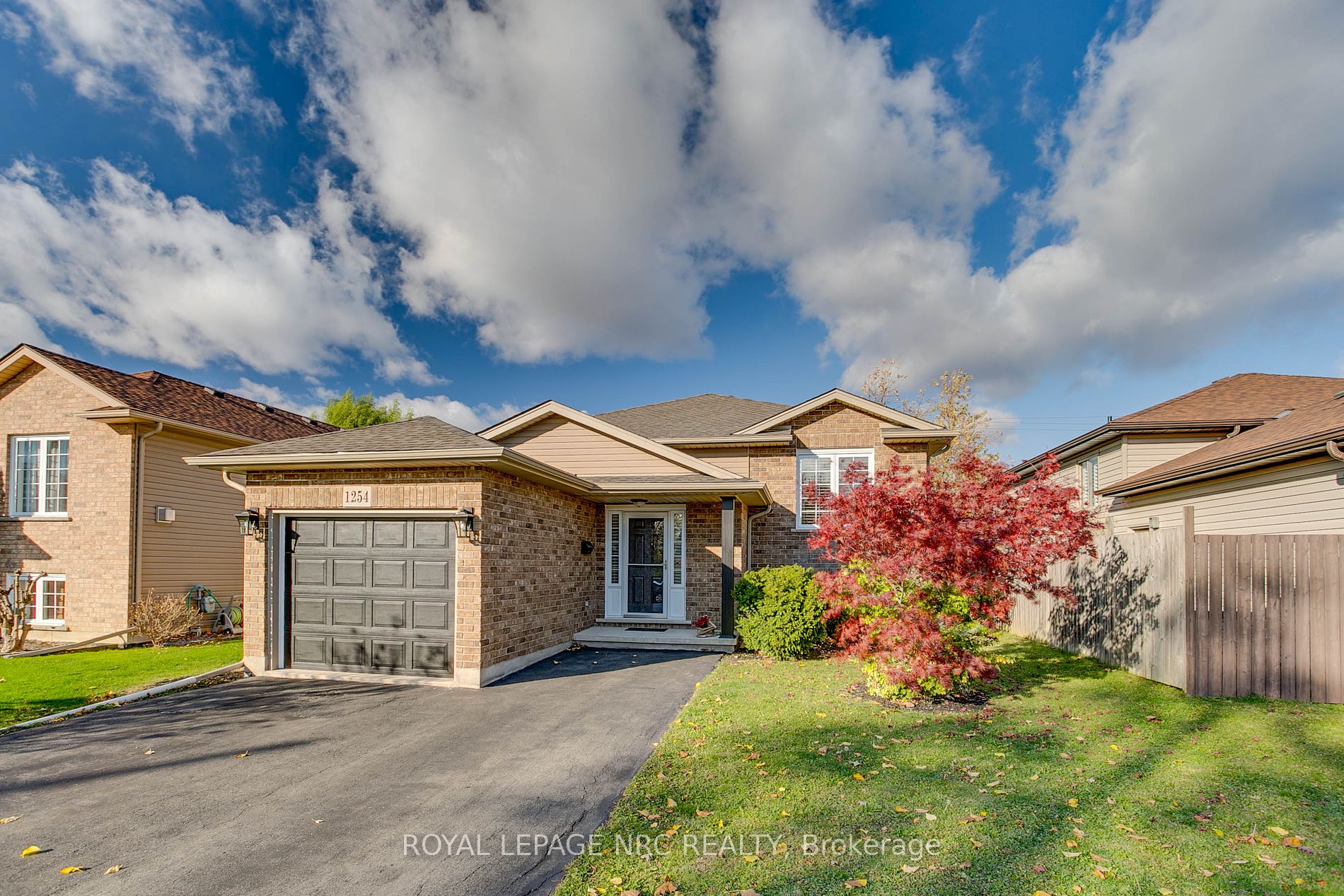Welcome to 1254 Orchard Avenue, nestled in the heart of Crescent Park! This meticulously maintained raised bungalow, quality built in 2009, offers over 1,000 square feet of living space, with potential for even more! Inside, an inviting open-concept layout is bright and features laminate and ceramic tile floor and sliding doors that lead to a freshly stained back deck and fully fenced yard perfect for gatherings or quiet outdoor moments. (Note: Fence on the west (left) boundary is well on the subject property and could be moved 3-4' it appears to make the rear yard even bigger PLUS the fence appears to be 8' or so short of the north (rear) boundary!) Making these 2 adjustments would supersize the backyard space! The kitchen is spacious with lots of cabinetry and features a large breakfast bar! This home includes two generously sized bedrooms, with the primary bedroom featuring a spacious walk-in closet. The full basement is complete with a bathroom rough-in, laundry and large egress windows which make this space feel like less of a basement and more a part of the home! Finishing this space would bring you to over 1800 sf of total living area! (There is already a pool table in the future rec room!) Enjoy peace of mind with recent updates, including new LED lighting in the kitchen and dining areas, freshly caulked windows and doors, a newly stained deck, fresh paint, and a 2023 roof replacement with 50 year shingles. Many higher than standard upgrades including plywood subfloors. This home also features an attached 1 car garage with inside entry. In Crescent Park, you're moments from convenient QEW access, excellent schools, local shopping, and all the amenities Fort Erie has to offer. This home is truly a turn key type of a home, just awaiting your personal touch. Don't miss this opportunity to make 1254 Orchard Avenue your new home and schedule your showing today!
1254 Orchard Ave
334 - Crescent Park, Fort Erie, Niagara $629,900Make an offer
2 Beds
1 Baths
700-1100 sqft
Attached
Garage
with 1 Spaces
with 1 Spaces
Parking for 2
N Facing
Zoning: R2
- MLS®#:
- X10425924
- Property Type:
- Detached
- Property Style:
- Bungalow-Raised
- Area:
- Niagara
- Community:
- 334 - Crescent Park
- Taxes:
- $3,437.06 / 2024
- Added:
- November 14 2024
- Lot Frontage:
- 44.59
- Lot Depth:
- 125.00
- Status:
- Active
- Outside:
- Brick Front
- Year Built:
- 6-15
- Basement:
- Full Unfinished
- Brokerage:
- ROYAL LEPAGE NRC REALTY
- Lot (Feet):
-
125
44
- Intersection:
- Crescent Road to Orchard Avenue
- Rooms:
- 5
- Bedrooms:
- 2
- Bathrooms:
- 1
- Fireplace:
- N
- Utilities
- Water:
- Municipal
- Cooling:
- Central Air
- Heating Type:
- Forced Air
- Heating Fuel:
- Gas
| Living | 3.63 x 5.97m Open Concept |
|---|---|
| Kitchen | 3.63 x 3.17m Open Concept, Sliding Doors, Centre Island |
| Prim Bdrm | 5.16 x 3.02m W/I Closet |
| 2nd Br | 2.72 x 3.53m |
| Bathroom | 2.02 x 1.56m 4 Pc Bath |
Property Features
Beach
Fenced Yard
Golf
Park
Place Of Worship
Public Transit
Sale/Lease History of 1254 Orchard Ave
View all past sales, leases, and listings of the property at 1254 Orchard Ave.Neighbourhood
Schools, amenities, travel times, and market trends near 1254 Orchard Ave334 - Crescent Park home prices
Average sold price for Detached, Semi-Detached, Condo, Townhomes in 334 - Crescent Park
Insights for 1254 Orchard Ave
View the highest and lowest priced active homes, recent sales on the same street and postal code as 1254 Orchard Ave, and upcoming open houses this weekend.
* Data is provided courtesy of TRREB (Toronto Regional Real-estate Board)





































