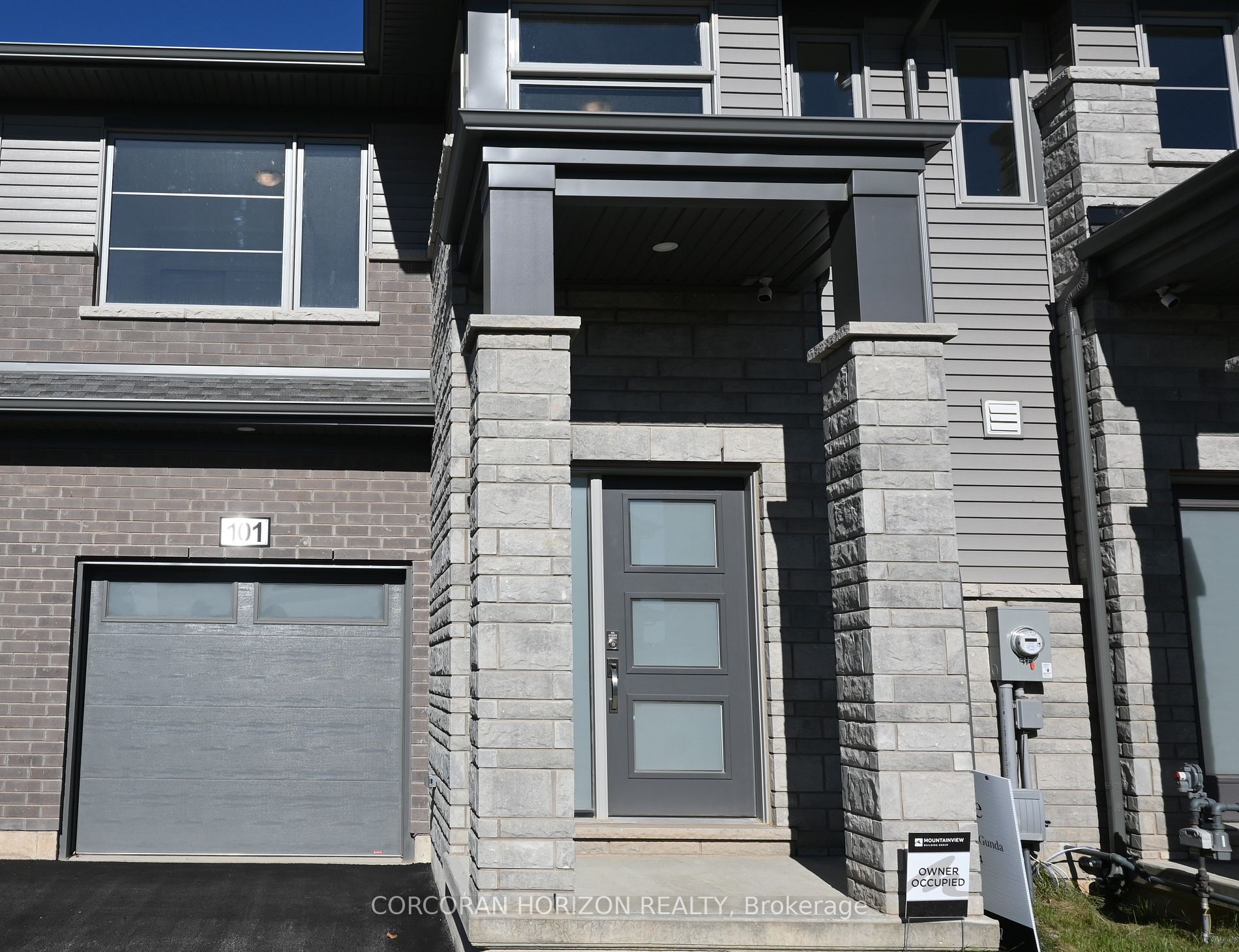This brand new, never - lived freehold townhouse is situated in a Fonthill's top neighborhoods which offers an easy commute to Niagara Falls, Welland, St. Catharine's and GTA and in the great school district. This is a 2 storey traditional townhouse with 1666 sq.f.t offering 3 bed and 2.5 washroom, brand new appliances and 2nd floor Laundry. Comes with Tarion warranty. Close to all amenities and University.
101 Acacia Rd S
662 - Fonthill, Pelham, Niagara $789,000Make an offer
3 Beds
3 Baths
1500-2000 sqft
Built-In
Garage
with 1 Spaces
with 1 Spaces
Parking for 1
S Facing
- MLS®#:
- X10423684
- Property Type:
- Att/Row/Twnhouse
- Property Style:
- 2-Storey
- Area:
- Niagara
- Community:
- 662 - Fonthill
- Taxes:
- $0 / 2024
- Added:
- November 13 2024
- Lot Frontage:
- 20.00
- Lot Depth:
- 105.00
- Status:
- Active
- Outside:
- Brick
- Year Built:
- New
- Basement:
- Full Unfinished
- Brokerage:
- CORCORAN HORIZON REALTY
- Lot (Feet):
-
105
20
- Intersection:
- Port Robinson Rd / Klager Ave
- Rooms:
- 7
- Bedrooms:
- 3
- Bathrooms:
- 3
- Fireplace:
- N
- Utilities
- Water:
- Municipal
- Cooling:
- Central Air
- Heating Type:
- Forced Air
- Heating Fuel:
- Gas
| Foyer | 0 |
|---|---|
| Powder Rm | 0 Ceramic Floor |
| Family | 0 Open Concept, Combined W/Dining, Hardwood Floor |
| Dining | 0 Open Concept, Combined W/Family, Hardwood Floor |
| Kitchen | 0 Open Concept, Eat-In Kitchen, Hardwood Floor |
| Prim Bdrm | 0 Broadloom, W/I Closet, 3 Pc Ensuite |
| 2nd Br | 0 Broadloom |
| 3rd Br | 0 Broadloom |
| Bathroom | 0 3 Pc Bath, Ceramic Floor |
| Laundry | 0 B/I Shelves |
| Other | 0 Linen Closet |
| Bathroom | 0 3 Pc Bath |
Listing Description
Sale/Lease History of 101 Acacia Rd S
View all past sales, leases, and listings of the property at 101 Acacia Rd S.Neighbourhood
Schools, amenities, travel times, and market trends near 101 Acacia Rd S662 - Fonthill home prices
Average sold price for Detached, Semi-Detached, Condo, Townhomes in 662 - Fonthill
Insights for 101 Acacia Rd S
View the highest and lowest priced active homes, recent sales on the same street and postal code as 101 Acacia Rd S, and upcoming open houses this weekend.
* Data is provided courtesy of TRREB (Toronto Regional Real-estate Board)



























