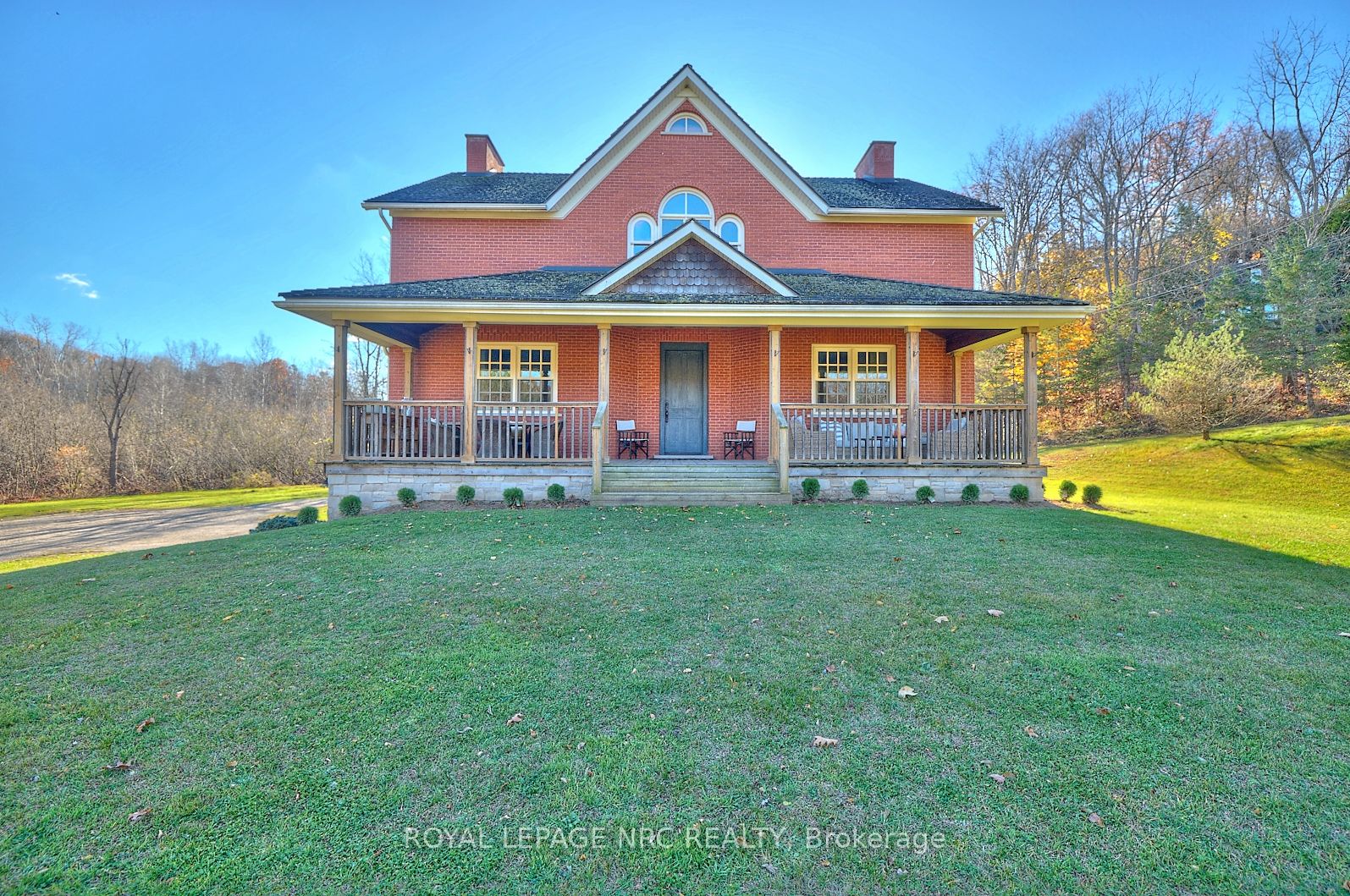Embrace Grand Living: Two Elegant Homes in One! This unique 2 storey home with a one storey wing opens to the main floor with the lower level fully enclosed, a self-contained private suite offering Living room with a cozy W/B fireplace, Kitchen, Primary Bdrm with a walk-in closet, full 4 pcs bath, separate laundry, and a versatile huge extra room (TBD) all with its own entrance/exit ideal for multigenerational living or guests that stay awhile. Step into timeless elegance and modern luxury with this extraordinary custom-built Georgian-inspired estate, nestled on 5 scenic acres in Pelhams sought out area known as "The Hollow". This stately home blends heritage charm with contemporary comfort, offering unparalleled beauty and serene privacy with just a pretty five-minute drive to the town of Fonthill. Fully bricked exterior, cedar roof shingles, and a sprawling front covered porch exude the allure of a classic manor. The inspiring interior with magnificent Great Room/Kitchen with soaring 14-ft ceilings, custom cabinetry, panelled walls, and a grand wood-burning fireplace that just add to the overall ambience. Open-concept layout seamlessly flows into the chef's kitchen with even a show-piece library, perfect for entertaining large gatherings or just relaxing. The main floor hosts a luxurious primary suite with a spa-like 5-piece ensuite, a cozy living room featuring a second wood-burning fireplace. The upper level boasts 9.5 ft. ceilings with three spacious bedrooms, one currently set up as a media room and another 5 pcs bath. This grand estate home offers a truly rare living experience, ideal for accommodating in-laws, family members, extended family or entertaining grand gatherings with the perfect balance of togetherness and privacy for all. Set on a breathtaking 5-acre lot that promises an exceptional lifestyle amidst stunning natural beauty. Location offers easy access to Niagara's award-winning wineries, championship golf courses, and gourmet restaurants.
2877 Mcsherry Lane
663 - North Pelham, Pelham, Niagara $2,398,000Make an offer
4+1 Beds
4 Baths
3500-5000 sqft
Parking for 14
S Facing
Zoning: NEC
- MLS®#:
- X10422662
- Property Type:
- Detached
- Property Style:
- 2-Storey
- Area:
- Niagara
- Community:
- 663 - North Pelham
- Taxes:
- $13,644 / 2024
- Added:
- November 13 2024
- Lot Frontage:
- 313.17
- Lot Depth:
- 547.85
- Status:
- Active
- Outside:
- Brick Front
- Year Built:
- 6-15
- Basement:
- Apartment Finished
- Brokerage:
- ROYAL LEPAGE NRC REALTY
- Lot (Feet):
-
547
313
BIG LOT
- Intersection:
- Hollow Road
- Rooms:
- 8
- Bedrooms:
- 4+1
- Bathrooms:
- 4
- Fireplace:
- Y
- Utilities
- Water:
- Well
- Cooling:
- Central Air
- Heating Type:
- Forced Air
- Heating Fuel:
- Propane
| Kitchen | 7.92 x 6.78m Fireplace, Combined W/Great Rm, W/O To Porch |
|---|---|
| Laundry | 3.1 x 2.24m 2 Pc Bath, B/I Closet |
| Living | 9.17 x 4.88m Fireplace Insert |
| Prim Bdrm | 6.02 x 4.88m 5 Pc Ensuite |
| 2nd Br | 4.88 x 3.51m |
| 3rd Br | 5.54 x 4.14m |
| 4th Br | 4.78 x 3.58m |
| Kitchen | 9.14 x 4.93m Combined W/Living, Fireplace Insert |
| Laundry | 3.51 x 3.2m B/I Shelves |
| Br | 5.31 x 4.72m W/I Closet |
| Bathroom | 3.51 x 3.2m 4 Pc Bath |
| Other | 7.92 x 6.78m |
Property Features
Rolling
Sale/Lease History of 2877 Mcsherry Lane
View all past sales, leases, and listings of the property at 2877 Mcsherry Lane.Neighbourhood
Schools, amenities, travel times, and market trends near 2877 Mcsherry Lane663 - North Pelham home prices
Average sold price for Detached, Semi-Detached, Condo, Townhomes in 663 - North Pelham
Insights for 2877 Mcsherry Lane
View the highest and lowest priced active homes, recent sales on the same street and postal code as 2877 Mcsherry Lane, and upcoming open houses this weekend.
* Data is provided courtesy of TRREB (Toronto Regional Real-estate Board)







































