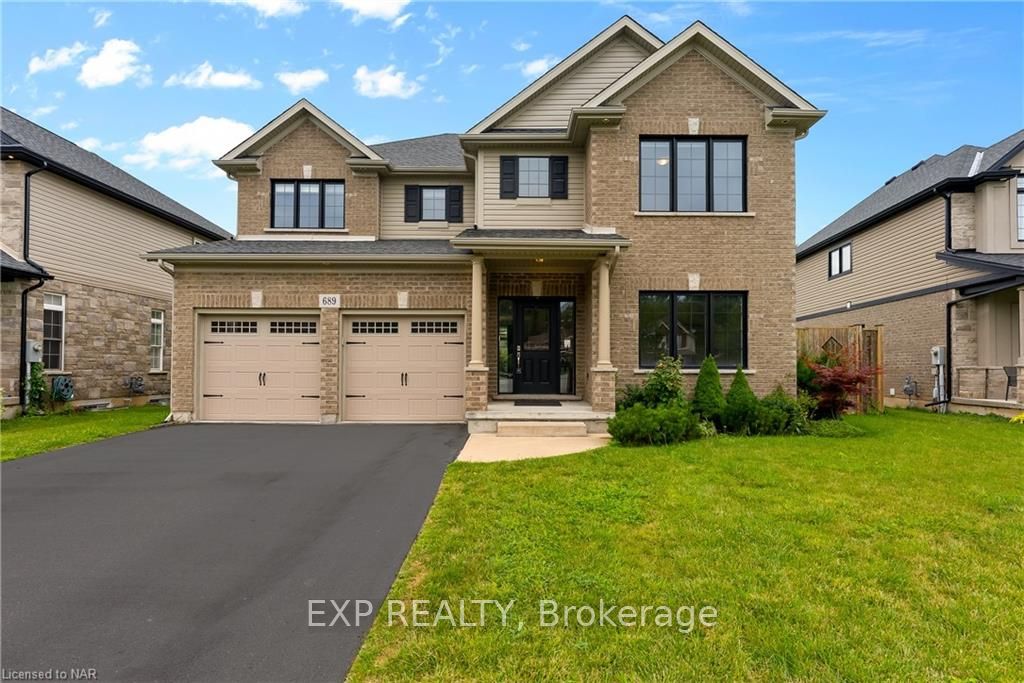Welcome to your dream home featuring 4,000 square feet of luxurious living space, nestled in one of the most prestigious neighborhoods of Fort Erie. This stunning property sits on a quiet & private cul-de-sac, perfect for kids to run around without worrying about traffic & steps away from the Friendship Trail & beaches. As you enter, you'll be greeted by a spacious and inviting atmosphere, ideal for family living and entertaining. The main floor features a large gourmet kitchen with a pantry and quartz countertops that flow seamlessly into the family room, providing the perfect space for gatherings. Adjacent to the kitchen is a formal dining room for elegant dinners, as well as a large office overlooking the beautiful cul-de-sac, perfect for working from home. The home boasts five generously sized bedrooms, three of which offer ensuite privileges for added convenience and privacy. The master suite is a true retreat, featuring custom his-and-her walk-in closets and an ensuite bathroom complete with a beautiful soaker tub. The fully finished basement is an entertainer's delight, featuring a state-of-the-art media room and a wet bar, perfect for movie nights or watching the big game. The basement also includes a spacious suite with a bedroom, a 4-piece bathroom, and a walk-in closet ideal for growing teenagers or in-laws. In the back, you'll find a large 7-foot fenced backyard with a gazebo that offers privacy and a tranquil setting for relaxation or entertaining guests on a concrete pad. The shed, along with the double-car garage and long driveway, provides ample storage and parking space for six vehicles. This home truly has it all, combining luxury, comfort, and location. Don't miss the opportunity to make this property your own!
689 BRIAN St
334 - Crescent Park, Fort Erie, Niagara $1,099,999Make an offer
4+1 Beds
4 Baths
Attached
Garage
with 2 Spaces
with 2 Spaces
Parking for 4
Zoning: R2
- MLS®#:
- X10414181
- Property Type:
- Detached
- Property Style:
- 2-Storey
- Area:
- Niagara
- Community:
- 334 - Crescent Park
- Taxes:
- $7,268.38 / 2023
- Added:
- October 25 2024
- Lot Frontage:
- 60.00
- Lot Depth:
- 116.24
- Status:
- Active
- Outside:
- Brick
- Year Built:
- 6-15
- Basement:
- Finished Full
- Brokerage:
- EXP REALTY
- Lot (Feet):
-
116
60
- Intersection:
- CRESCENT ROAD TOURN ONTO HOLLYWOOD STREET THEN ONTO BRIAN STREET
- Rooms:
- 15
- Bedrooms:
- 4+1
- Bathrooms:
- 4
- Fireplace:
- N
- Utilities
- Water:
- Municipal
- Cooling:
- Central Air
- Heating Type:
- Forced Air
- Heating Fuel:
- Gas
| Kitchen | 3.66 x 4.04m |
|---|---|
| Other | 3.35 x 5.46m |
| Family | 4.65 x 4.27m |
| Dining | 4.27 x 3.53m |
| Office | 3.35 x 3.1m |
| Bathroom | |
| Foyer | 2.13 x 3.35m |
| Prim Bdrm | 4.8 x 4.47m |
| Other | |
| Br | 3.89 x 3.05m |
| Br | 4.06 x 3.56m |
| Loft | 3.81 x 3.71m |
Property Features
Golf
Hospital
Sale/Lease History of 689 BRIAN St
View all past sales, leases, and listings of the property at 689 BRIAN St.Neighbourhood
Schools, amenities, travel times, and market trends near 689 BRIAN St334 - Crescent Park home prices
Average sold price for Detached, Semi-Detached, Condo, Townhomes in 334 - Crescent Park
Insights for 689 BRIAN St
View the highest and lowest priced active homes, recent sales on the same street and postal code as 689 BRIAN St, and upcoming open houses this weekend.
* Data is provided courtesy of TRREB (Toronto Regional Real-estate Board)







































