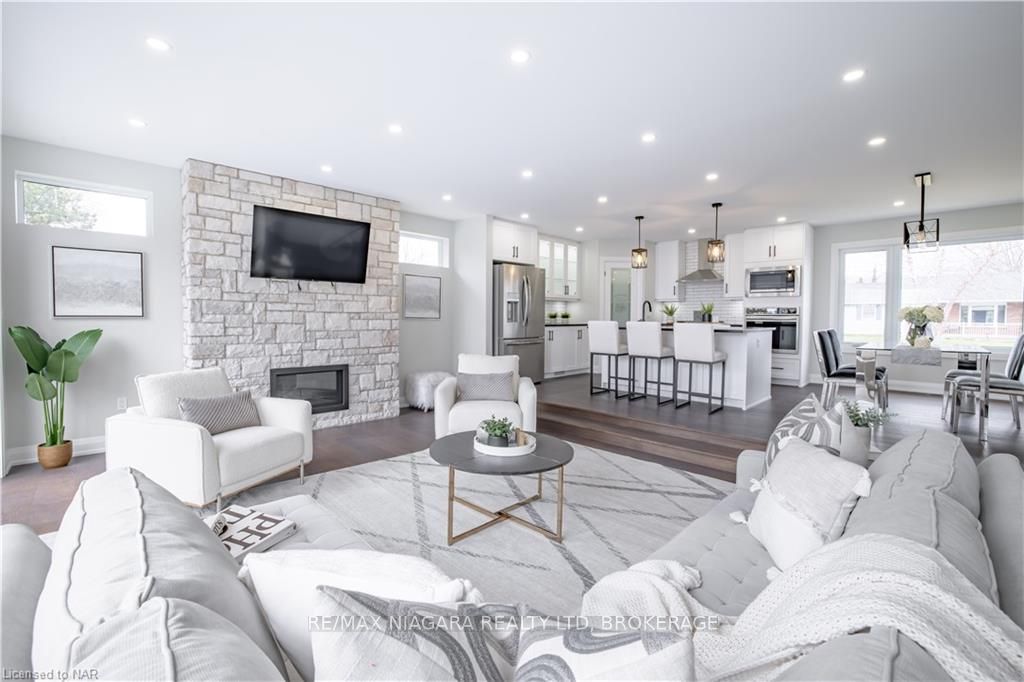Two large separate units each with separate entrances offering over 3,200 total square feet with 5 bedrooms and 3 full bathrooms in an exclusive Wine Country location! With its extensive renovations, high-end finishes and extraordinary attention to detail all on a lovely large lot that backs onto 20-mile creek, this home makes you feel like you're experiencing all the magic of a modern, multi-family masterpiece. No detail was spared renovating this property!!! Starting on the main floor featuring a gorgeous designer eat-in kitchen with stunning white cabinets, quartz countertops, SS appliances, a pantry and an island integrating into the cozy family room with a custom fireplace wall & insert. Sliding doors lead out to a large composite deck with a vinyl railing, the perfect spot to soak in the stunning summer sunsets. The Primary Bedroom epitomizes comfort and luxury with a walk-in closet and a 5pc ensuite with double vanity and heated floor. Two additional bedrooms, a second 5pc bathroom with a heated floor and a laundry room complete the main floor. The lower level brims with natural light and features its own lovely eat-in kitchen with appliances, living room, two bedrooms, 4pc bath with heated floor and its own large laundry room. A den/office offers even more living space as does the new durable concrete patio just outside of the eat-in kitchen. Indoor-outdoor living is effortless in this home, picture summer BBQs, relaxing on the patio in a lounge chair or gathering around a fire pit. The beauty and tranquility of the views of the creek and forest from the deck and patio are unmatched. There are over 200 pot lights outside and outside of this home, as well as an oversized garage and new driveway. Surrounded by the best of what Vineland has to offer including Niagara's finest wineries and restaurants, shopping, golf, parks and within minutes of Historic Balls Falls, The Village of Jordan and the beautiful Bruce Trail. Make this one-of-a-kind home yours!
3873 GLENVIEW Dr
Lincoln, Niagara $1,728,900Make an offer
3+2 Beds
3 Baths
Attached
Garage
with 2 Spaces
with 2 Spaces
Parking for 6
Zoning: R1
- MLS®#:
- X10414039
- Property Type:
- Detached
- Property Style:
- Bungalow
- Area:
- Niagara
- Community:
- Taxes:
- $6,281 / 2023
- Added:
- September 25 2024
- Lot Frontage:
- 149.95
- Lot Depth:
- 301.19
- Status:
- Active
- Outside:
- Board/Batten
- Year Built:
- 51-99
- Basement:
- Finished Sep Entrance
- Brokerage:
- RE/MAX NIAGARA REALTY LTD, BROKERAGE
- Lot (Feet):
-
301
149
BIG LOT
- Intersection:
- King St. Go North On Brookside
- Rooms:
- 9
- Bedrooms:
- 3+2
- Bathrooms:
- 3
- Fireplace:
- N
- Utilities
- Water:
- Municipal
- Cooling:
- Central Air
- Heating Type:
- Forced Air
- Heating Fuel:
- Gas
| Foyer | 4.6 x 2.29m |
|---|---|
| Other | 6.71 x 4.37m |
| Family | 5.72 x 4.78m Fireplace, Sliding Doors |
| Prim Bdrm | 4.11 x 3.17m W/I Closet |
| Bathroom | Double Sink, Heated Floor |
| Br | 3.94 x 3.15m |
| Br | 3.4 x 3.35m |
| Bathroom | Double Sink, Heated Floor |
| Laundry | 2.03 x 1.68m |
| Living | 6.38 x 4.39m |
| Other | 6.25 x 3.71m |
| Br | 4.5 x 3.78m |
Property Features
Golf
Sale/Lease History of 3873 GLENVIEW Dr
View all past sales, leases, and listings of the property at 3873 GLENVIEW Dr.Neighbourhood
Schools, amenities, travel times, and market trends near 3873 GLENVIEW Dr home prices
Average sold price for Detached, Semi-Detached, Condo, Townhomes in
Insights for 3873 GLENVIEW Dr
View the highest and lowest priced active homes, recent sales on the same street and postal code as 3873 GLENVIEW Dr, and upcoming open houses this weekend.
* Data is provided courtesy of TRREB (Toronto Regional Real-estate Board)







































