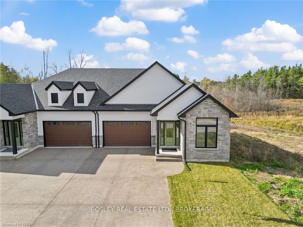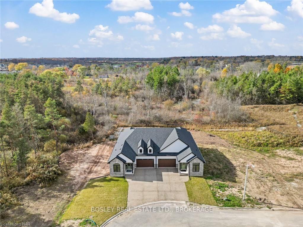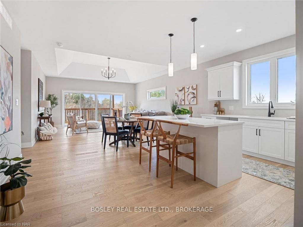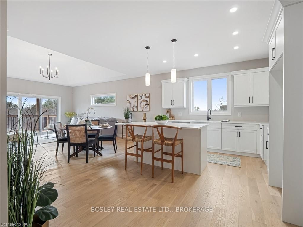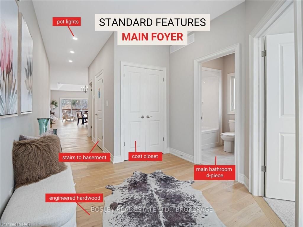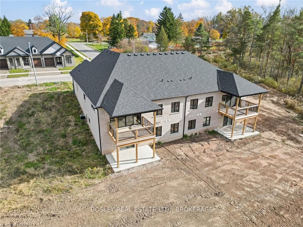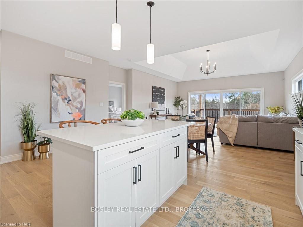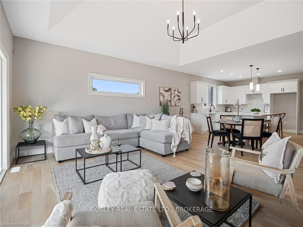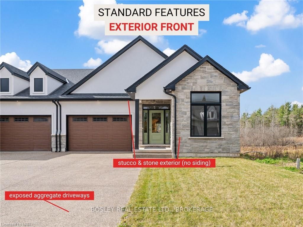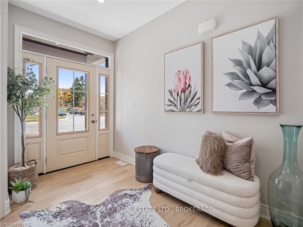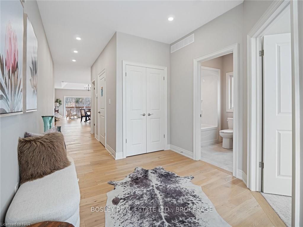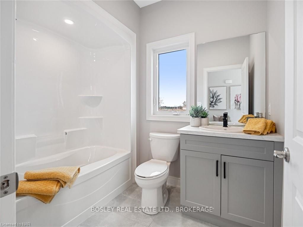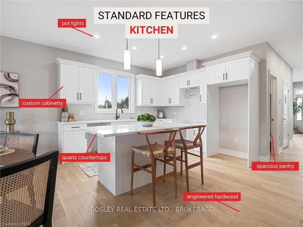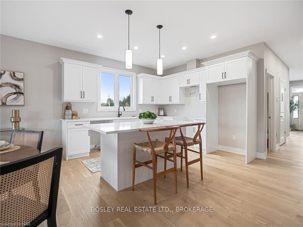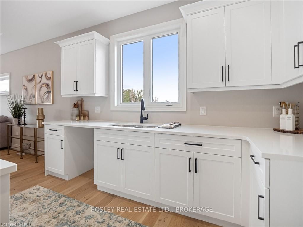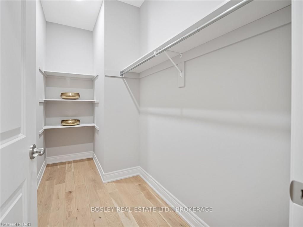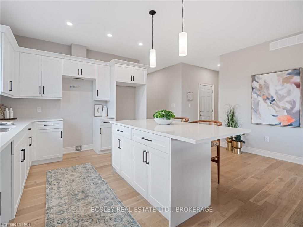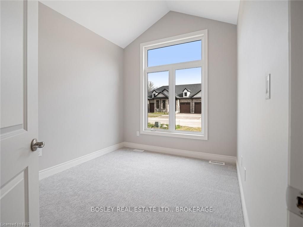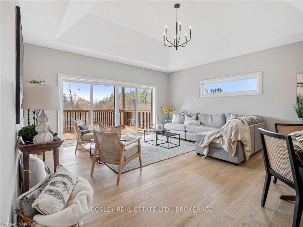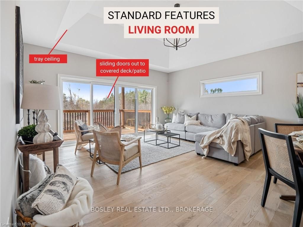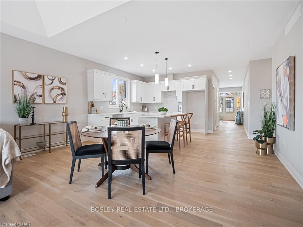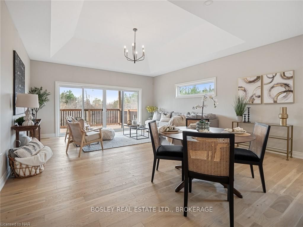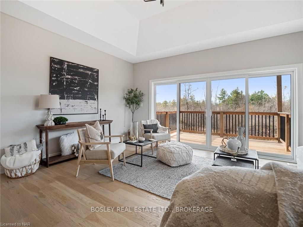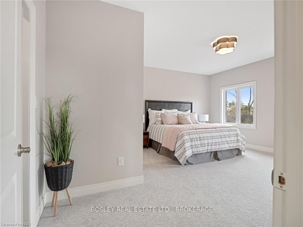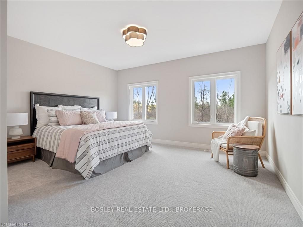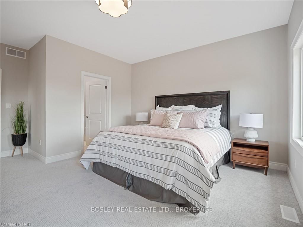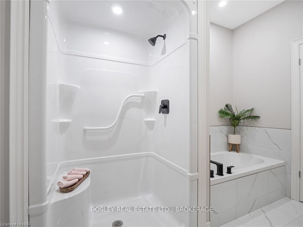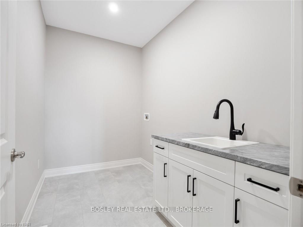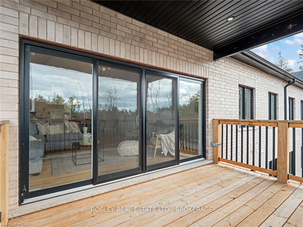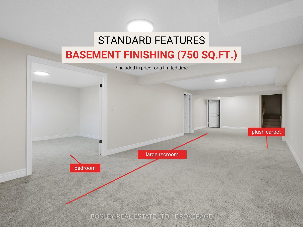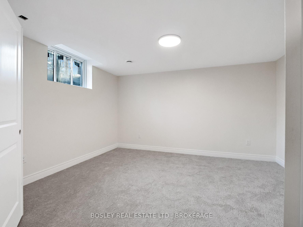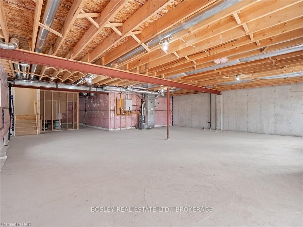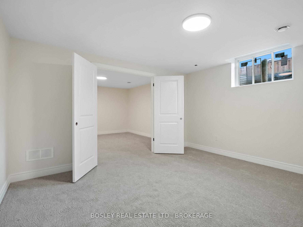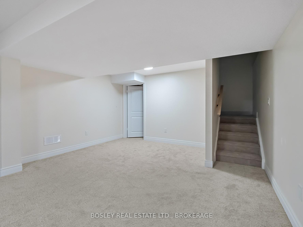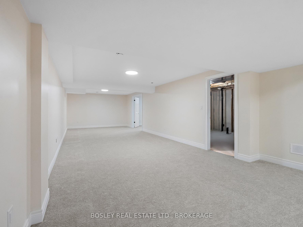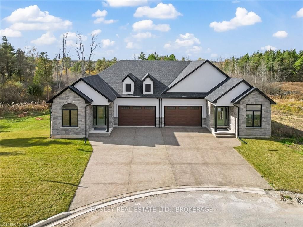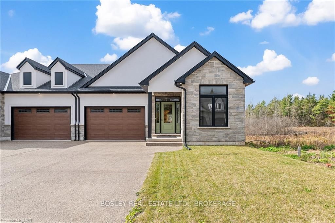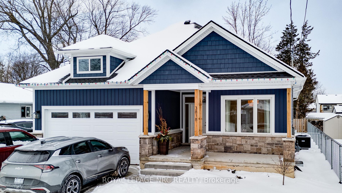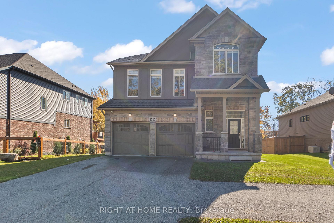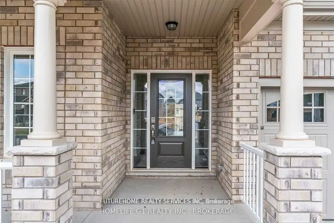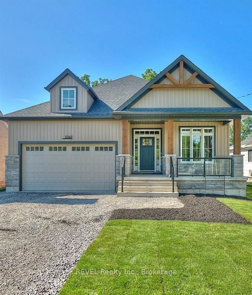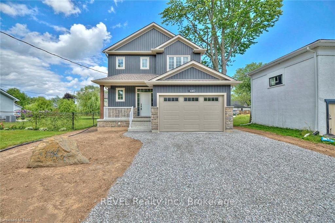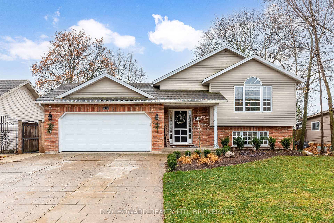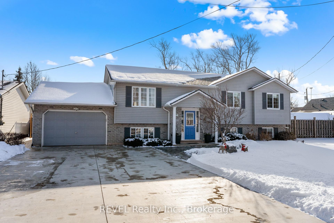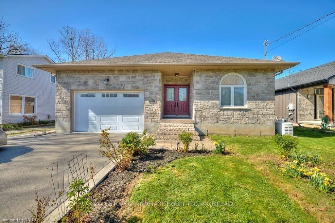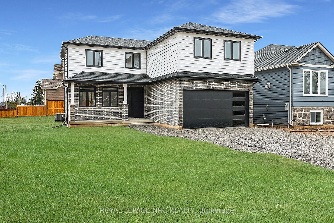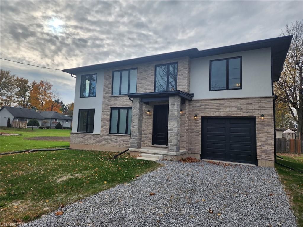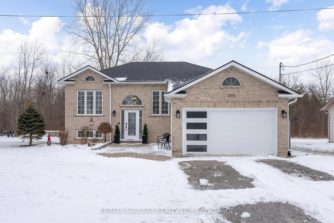**BONUS: Basement finishing (750 sq.ft.) included in price! Promotion ends April 15th.** Welcome to the stunning Royal Ridge Homes in Ridgeway! Set in a tranquil, secluded enclave surrounded by green spaces and spacious neighbouring properties, you'll love the serenity here. These new builds are an exceptional value, offering 750 sq.ft. of finished basement space including a rec room and bedroom already included in the price. Construction is well underway on this development of 39 beautifully crafted freehold (no fees) bungalow townhomes & semi-detached homes. This semi-detached home, #503, features a thoughtfully designed 1,606 sq.ft. main floor layout, and with the basement included, you'll have over 2,350 sq.ft. of finished living space, all for $849,900. This home even has a walk-out basement making this space even more versatile. Every home in the Royal Ridge site comes with engineered hardwood in the main areas, stone countertops in the kitchen, luxurious primary suites with ensuites, walk-in kitchen pantries, pot lights, and sliding doors opening to covered decks. The exterior impresses with a stylish blend of brick, stone, and stucco (no siding) and exposed aggregate driveways. Built by a local Niagara builder using Niagara trades and suppliers, these homes are finished to a high standard that is sure to exceed expectations. Three beautifully completed model homes are available for viewing at this exceptional site. Join us for our open house every Sunday from 2-4 pm (please call in advance on holiday weekends) or book a private tour. We look forward to welcoming you to Royal Ridge!
None
