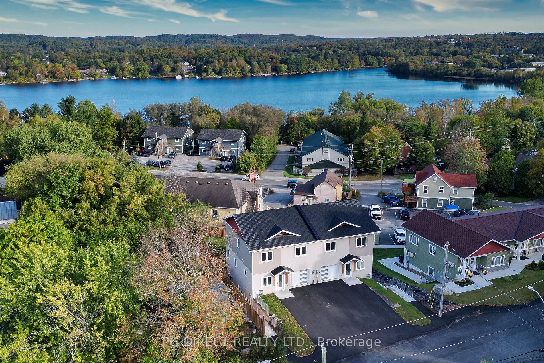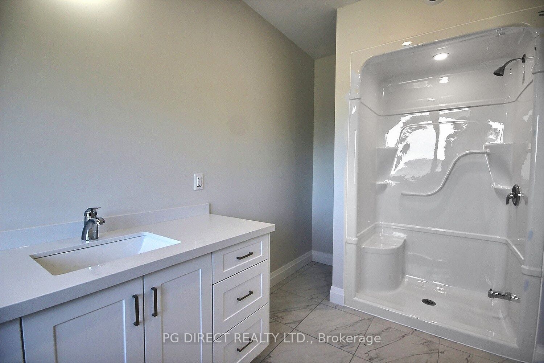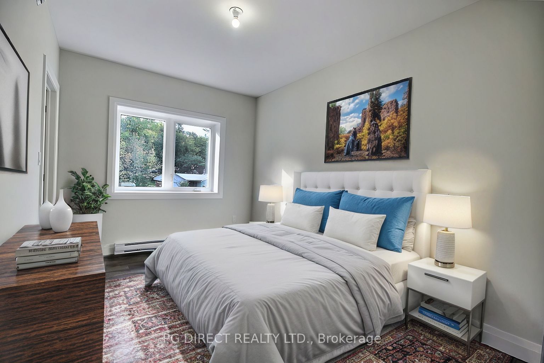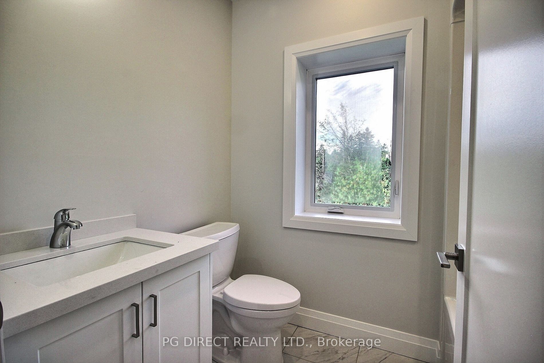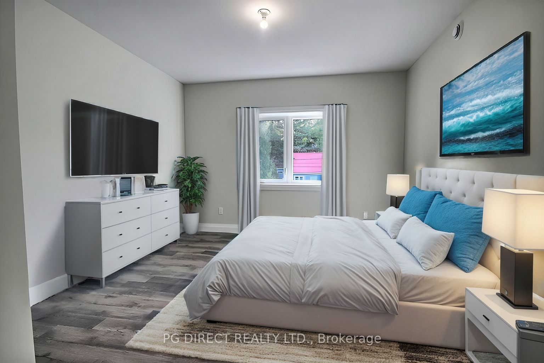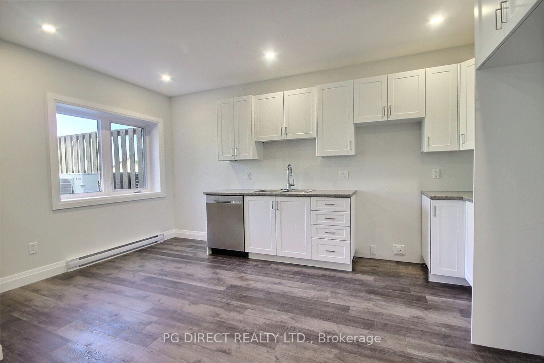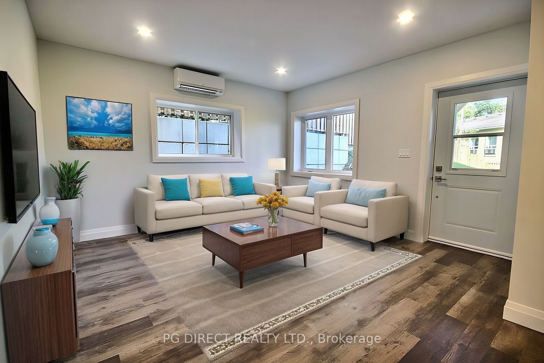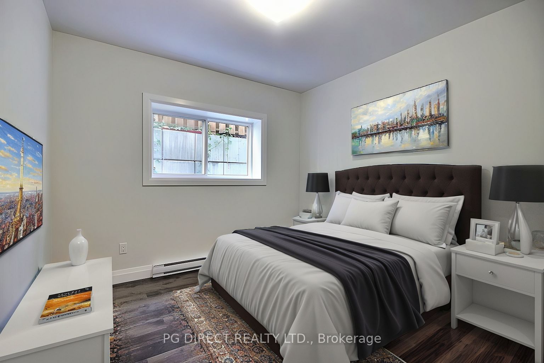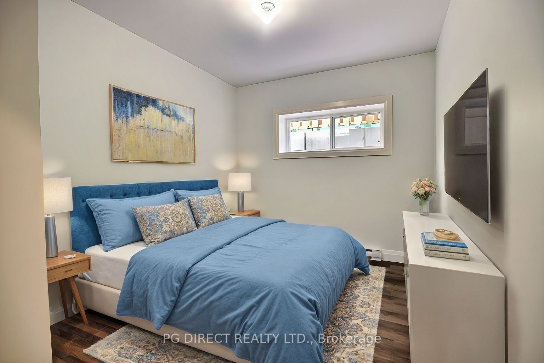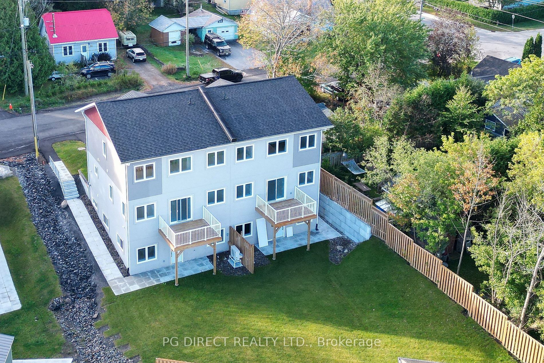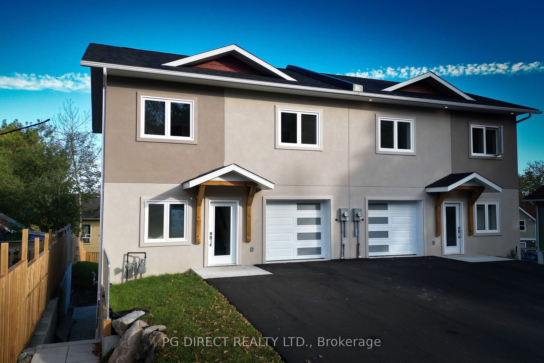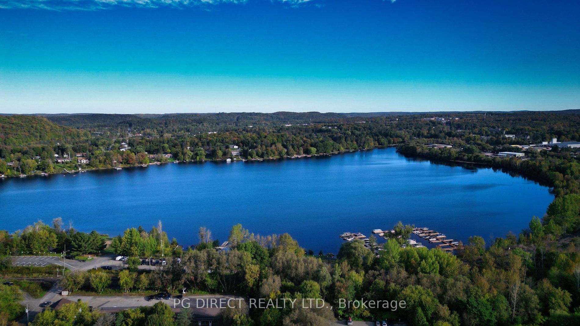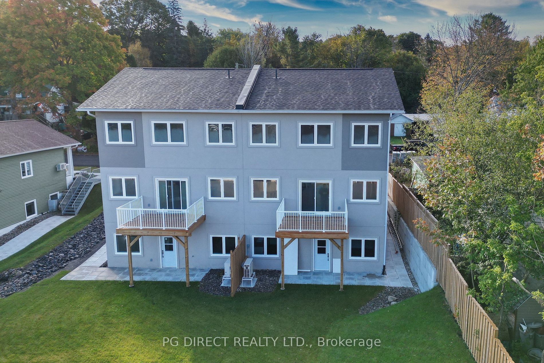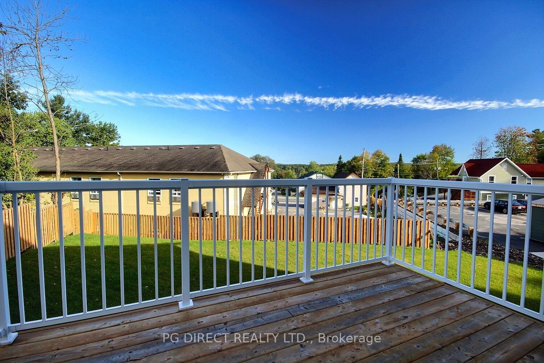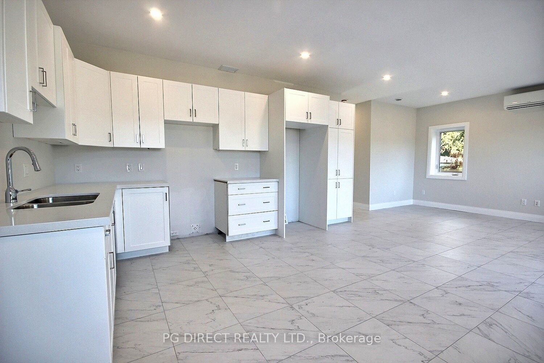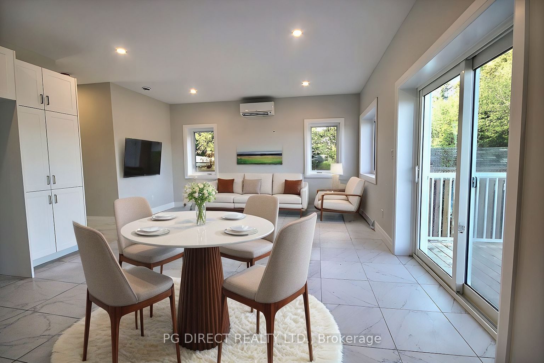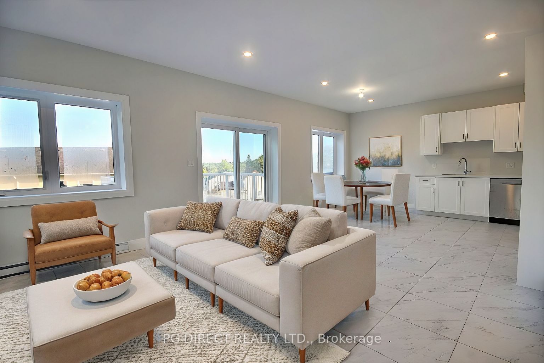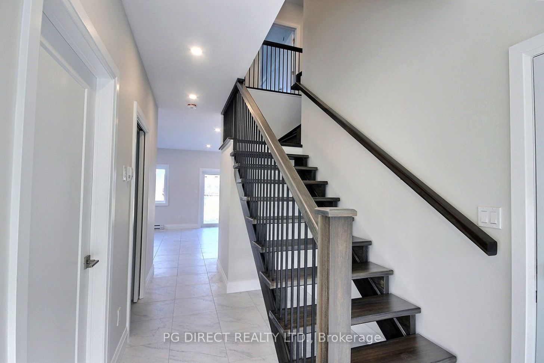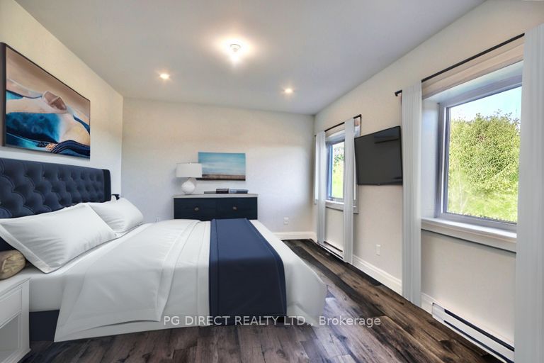Visit REALTOR website for additional information. Brand new 3+2 BR, 4 bath, semi-detached home w finished walkout legal 2nd unit apartment in lower level. Income opportunity! Quality built by Algonquin Custom Homes. 5 min walk to Avery Beach on Hunter's Bay & scenic walking trail. Close to downtown & all amenities. 2,700 sq ft of total living space on 3 levels. 9' ceilings & LED pot lights thru/out. Main floor Great Room w porcelain tile flooring, large kitchen (quartz counters), living/dining area + laundry room. Hardwood staircase to 2nd level w 3 spacious BR's (all luxury vinyl flooring), 3 pc ensuite & 4 pc main bath. Lower level apartment w full kitchen, living/dining area, 2 BRs, 3 pc bath & separate entrance. Efficient air source heat pump for heating & a/c. Includes 2 full sets of new SS appliances. Parking for 2 vehicles on driveway. Available for immediate occupancy. Must see!
14 East Elliott St
Huntsville, Muskoka $1,129,000Make an offer
3+2 Beds
4 Baths
1500-2000 sqft
Built-In
Garage
with 1 Spaces
with 1 Spaces
Parking for 2
N Facing
Zoning: Residential
- MLS®#:
- X9385988
- Property Type:
- Semi-Detached
- Property Style:
- 2-Storey
- Area:
- Muskoka
- Community:
- Taxes:
- $667.92 / 2024
- Added:
- October 07 2024
- Lot Frontage:
- 33.00
- Lot Depth:
- 140.16
- Status:
- Active
- Outside:
- Stucco/Plaster
- Year Built:
- New
- Basement:
- Apartment Fin W/O
- Brokerage:
- PG DIRECT REALTY LTD.
- Lot (Feet):
-
140
33
- Lot Irregularities:
- 145.20' deep on west side
- Intersection:
- Yonge / Wilmott
- Rooms:
- 7
- Bedrooms:
- 3+2
- Bathrooms:
- 4
- Fireplace:
- N
- Utilities
- Water:
- Municipal
- Cooling:
- Central Air
- Heating Type:
- Heat Pump
- Heating Fuel:
- Electric
| Kitchen | 7.85 x 4.72m Tile Floor, Quartz Counter, Stainless Steel Appl |
|---|---|
| Living | 7.85 x 4.72m Tile Floor, W/O To Deck, Pot Lights |
| Laundry | 1.88 x 1.72m Tile Floor |
| Prim Bdrm | 4.95 x 3.94m 3 Pc Ensuite, Pot Lights, Double Closet |
| 2nd Br | 4.67 x 3.73m Large Window, Vinyl Floor, Closet |
| 3rd Br | 4.39 x 2.82m Large Window, Vinyl Floor, Closet |
| Living | 4.06 x 3.89m Vinyl Floor, Pot Lights, Walk-Out |
| Kitchen | 2.9 x 2.44m Stainless Steel Appl, Large Window, Pot Lights |
| Dining | 2.9 x 2.44m Large Window, Pot Lights |
| 4th Br | 3.89 x 3.2m Large Window, Vinyl Floor, Closet |
| 5th Br | 3.89 x 2.9m Large Window, Vinyl Floor, Closet |
Property Features
Library
Marina
Park
Place Of Worship
Rec Centre
School
Sale/Lease History of 14 East Elliott St
View all past sales, leases, and listings of the property at 14 East Elliott St.Neighbourhood
Schools, amenities, travel times, and market trends near 14 East Elliott St home prices
Average sold price for Detached, Semi-Detached, Condo, Townhomes in
Insights for 14 East Elliott St
View the highest and lowest priced active homes, recent sales on the same street and postal code as 14 East Elliott St, and upcoming open houses this weekend.
* Data is provided courtesy of TRREB (Toronto Regional Real-estate Board)
