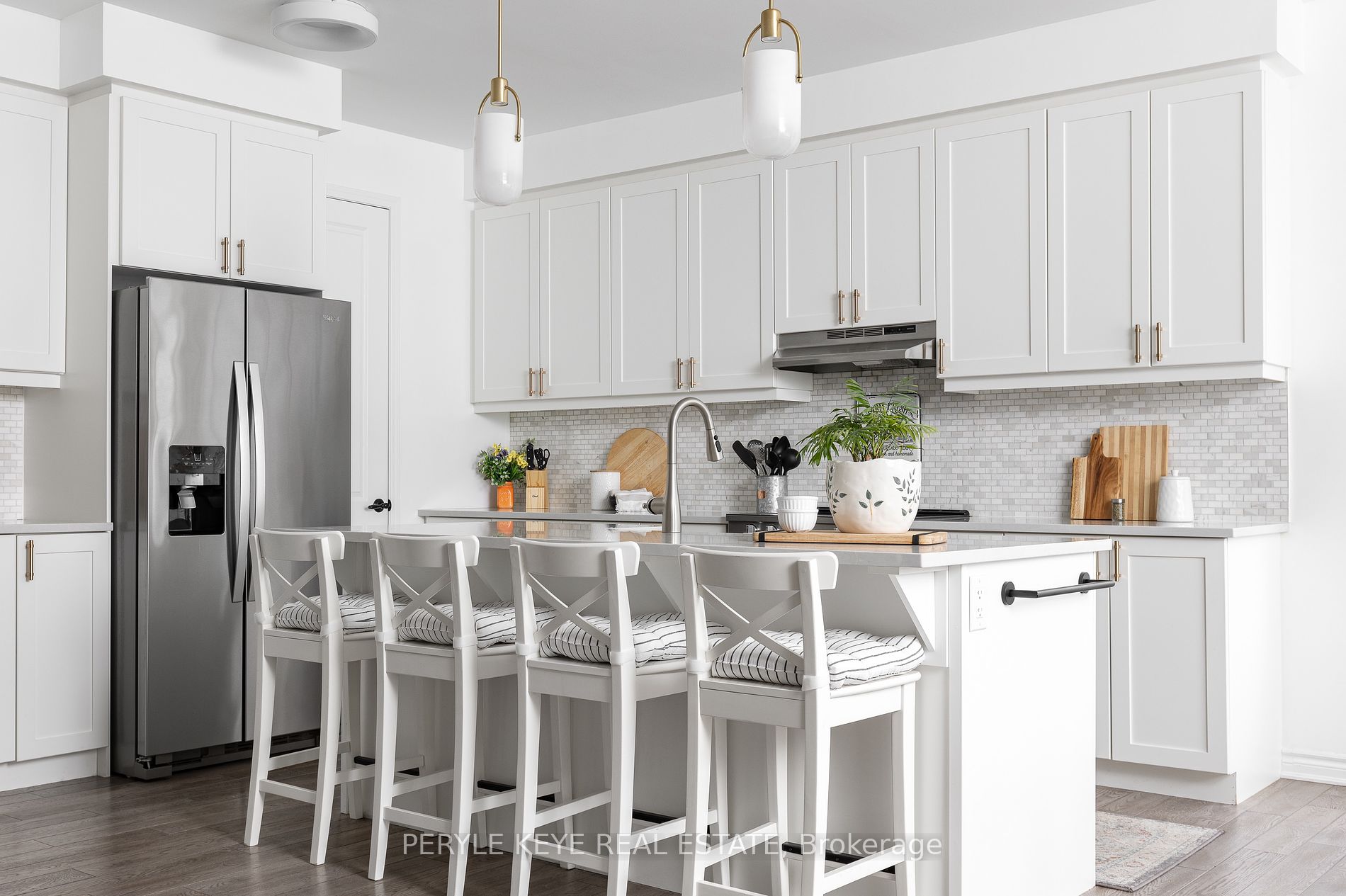Connect with Agent

31 Hunter Pl
Bracebridge, Muskoka, P1L 0E1Local rules require you to be signed in to see this listing details.
Local rules require you to be signed in to see this listing details.
Cul De Sac
Hospital
Rec Centre
School
