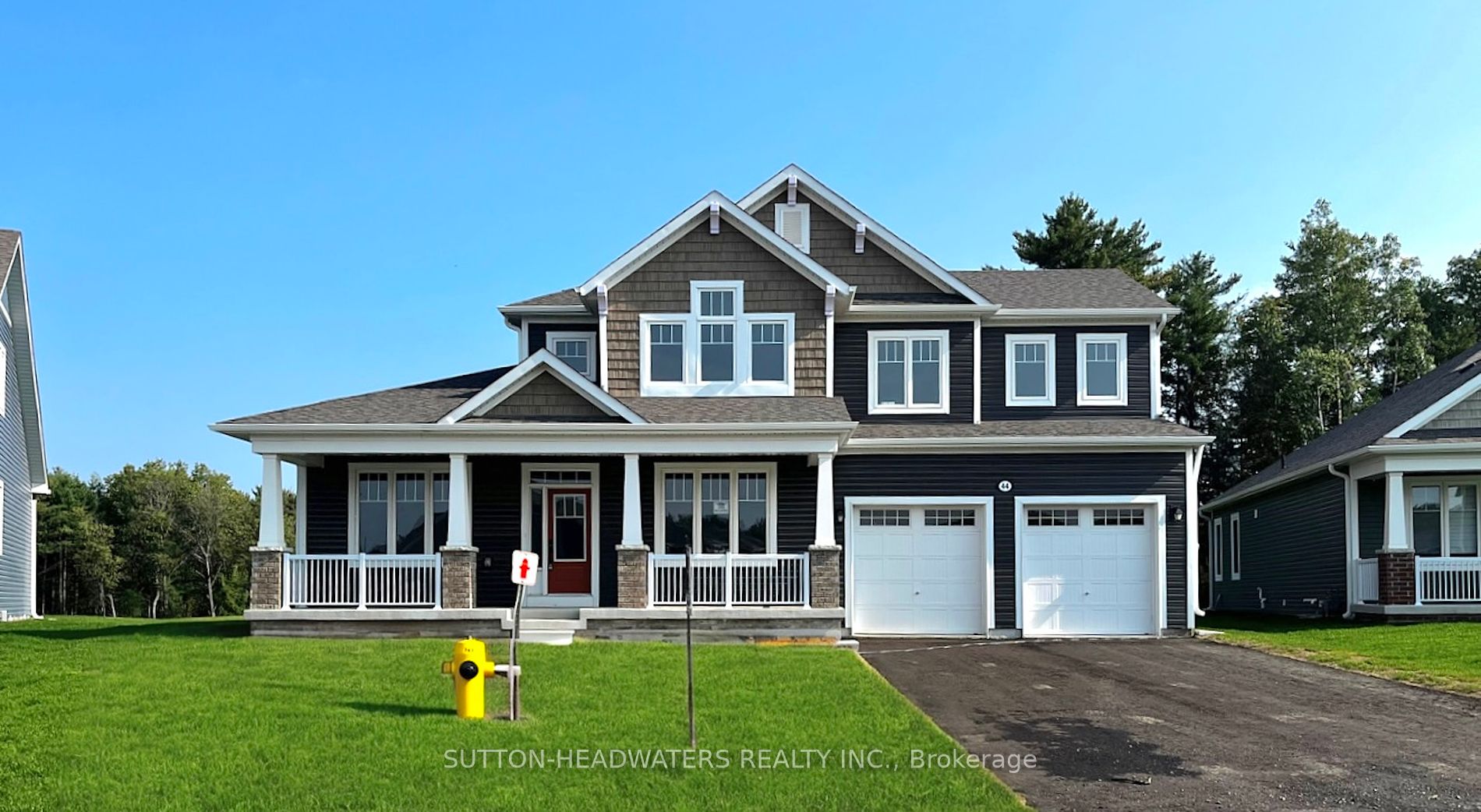Connect with Agent

44 Dyer Cres
Bracebridge, Muskoka, P1L 0N4Local rules require you to be signed in to see this listing details.
Local rules require you to be signed in to see this listing details.
Golf
Hospital
Level
Library
Park
Public Transit
