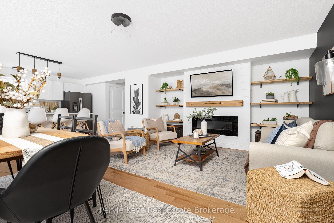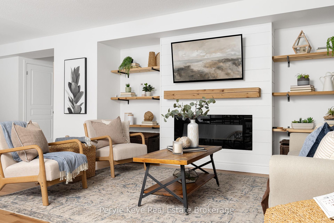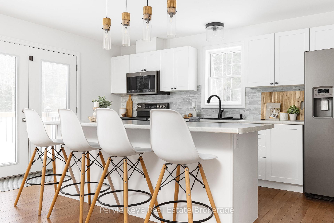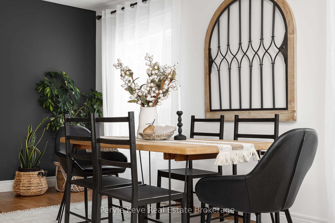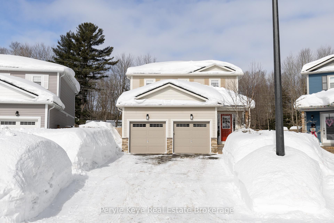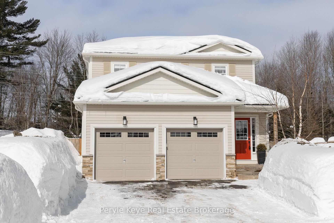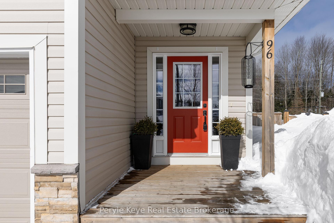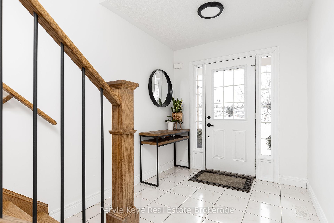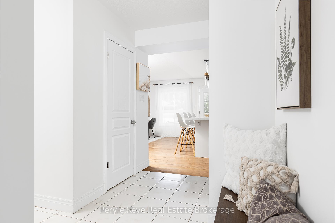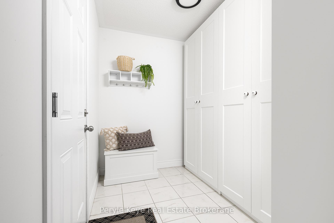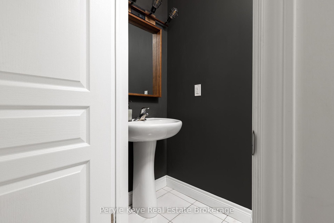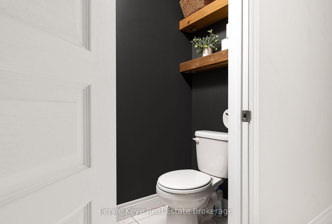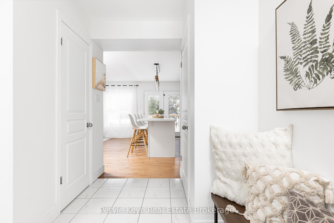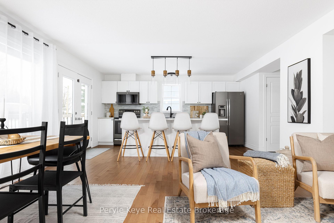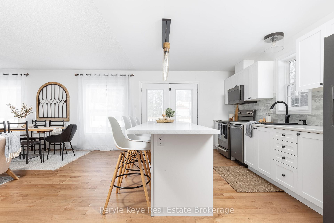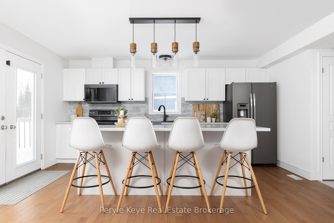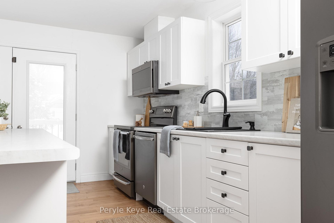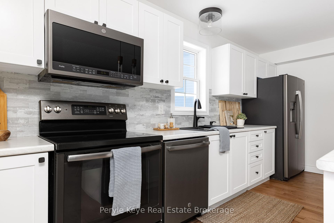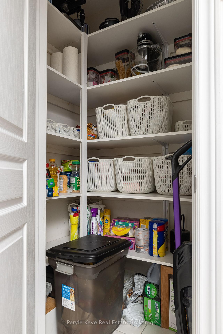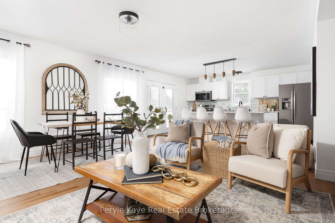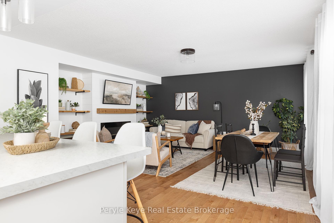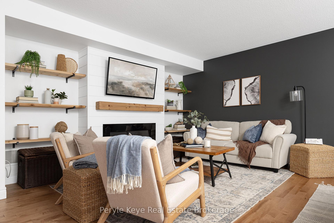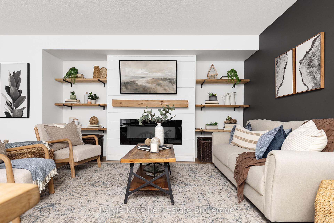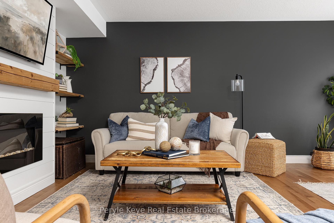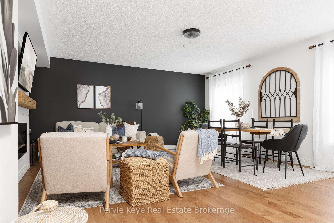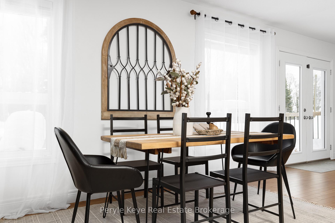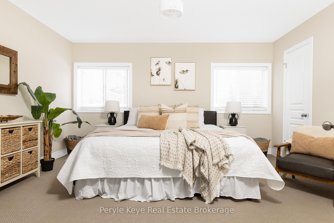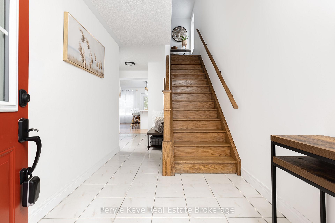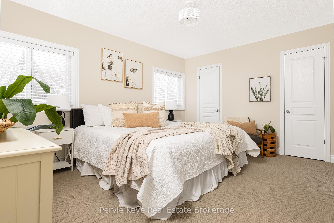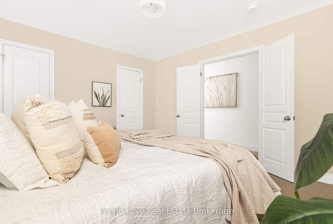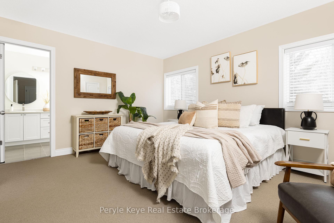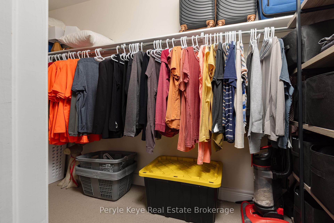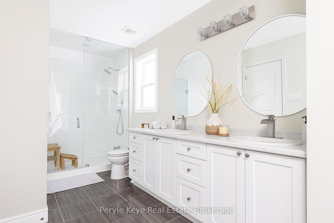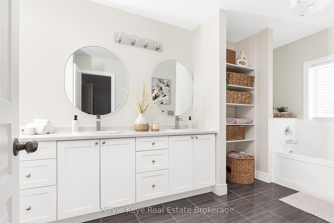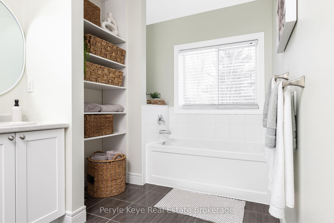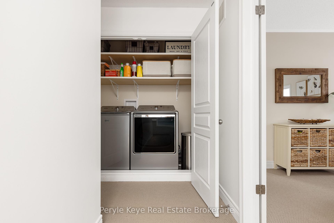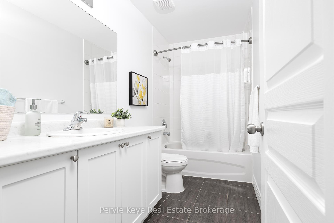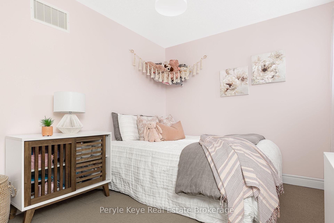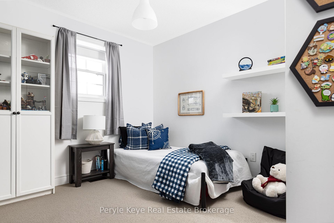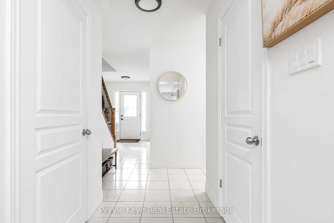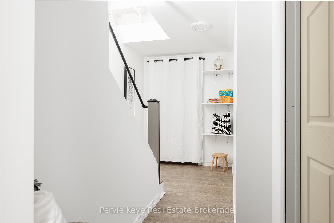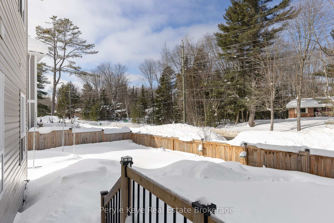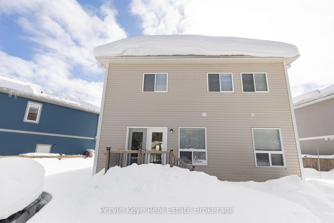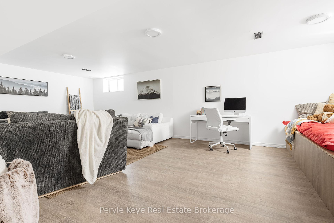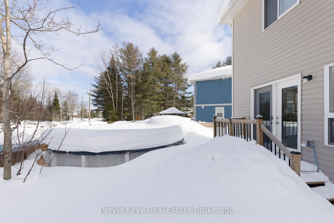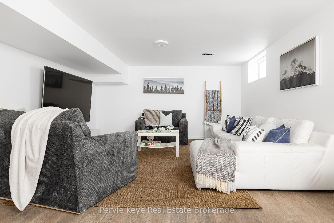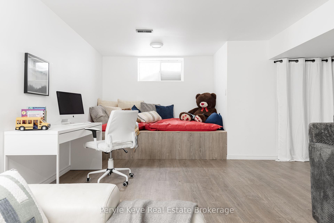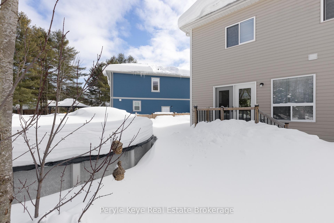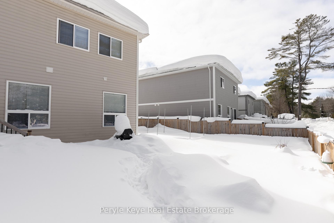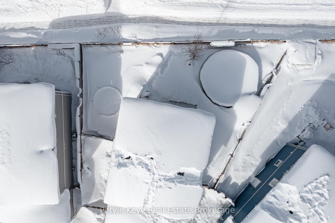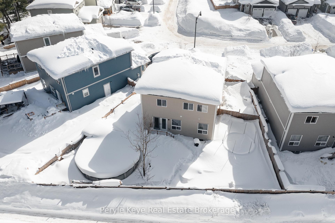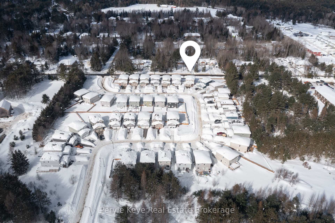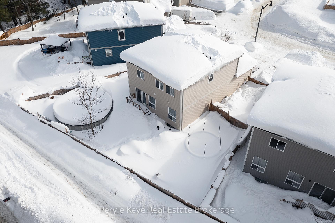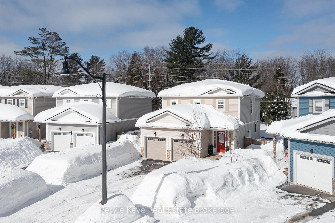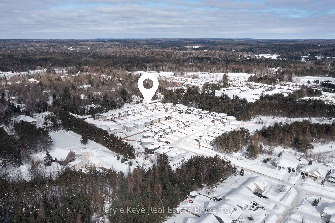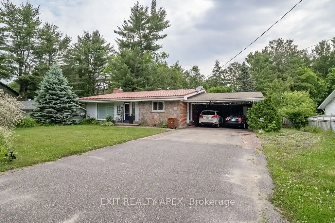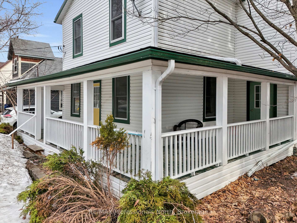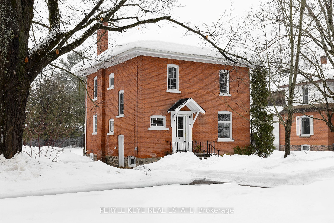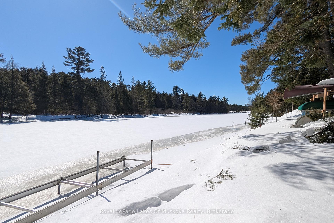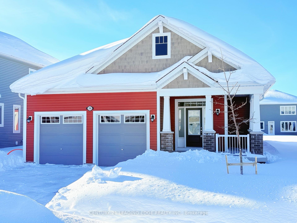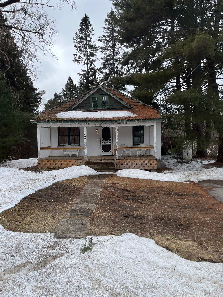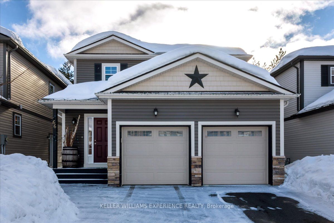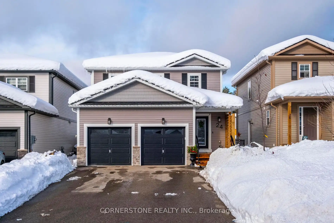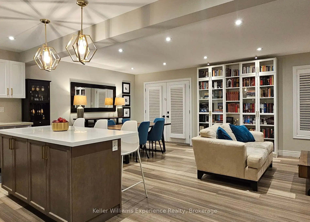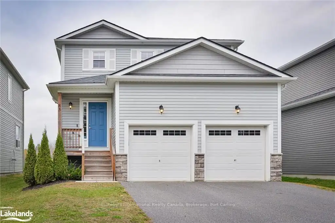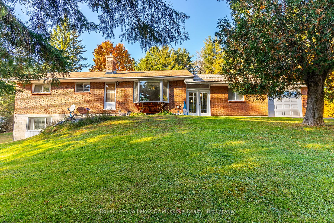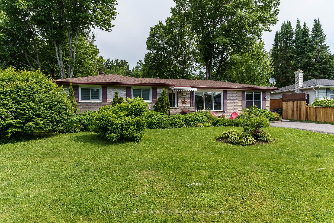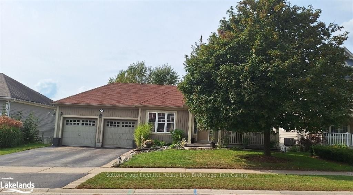Some homes check the boxes. This one tells a story. Tucked away in a welcoming community, this 3 bed, 3 bath home is more than a place to live-it's a place to belong. Here your mornings begin with the scent of fresh coffee, sunlight stretching across the kitchen island. In the evenings, the Napoleon fireplace flickers, wrapping the space in warmth and time slows down. The open-concept layout keeps conversations flowing, whether you're prepping meals or gathering around the table. Steps away, a walk-in pantry keeps everyday essentials within reach, and the hardwood floors add style and durability. With a convenient main-floor 2pc bath & direct access to the partially insulated double car garage, everyday living just feels easier.Downstairs, the lower level is a space that shifts with life. Family game nights, sleepovers and a quiet nook to study or read. With a rough-in bath and tons of storage, this space is ready for whatever comes next. Out back, summer lingers just a little longer with an above ground pool for sun soaked afternoons and a chance to make memories that last a lifetime! Raised garden beds offer space to grow fresh herbs for dinner and the fully fenced, low maintenance grounds promise more time spent on the important things in life, like family. An additional fenced area is the perfect place to store a trailer, boat or other toys. Upstairs, the primary suite is a retreat of its own, with a deep walk-in closet designed to handle every season and a spa like ensuite. Additional guest bedrooms offer flexibility, whether for growing families, visiting guests, or a quiet home office. Laundry is conveniently located on the second level, because life runs smoother when everything is right where you need it. Here is where neighbors become...
96 Fieldstream Chase
Macaulay, Bracebridge, Muskoka $724,900Make an offer
3 Beds
3 Baths
2000-2500 sqft
Attached
Garage
with 2 Spaces
with 2 Spaces
Parking for 2
S Facing
Pool!
Zoning: R1-51
- MLS®#:
- X12009628
- Property Type:
- Detached
- Property Style:
- 2-Storey
- Area:
- Muskoka
- Community:
- Macaulay
- Added:
- March 10 2025
- Lot Frontage:
- 9.251
- Lot Depth:
- 34.925
- Status:
- Active
- Outside:
- Vinyl Siding
- Year Built:
- 6-15
- Basement:
- Partially Finished,Development Potential
- Brokerage:
- Peryle Keye Real Estate Brokerage
- Lot (Metres):
-
34
9
- Lot Irregularities:
- 25.801m (Back) x 28.938 (Side)
- Intersection:
- Manitoba Street & Douglas Drive
- Rooms:
- 6
- Bedrooms:
- 3
- Bathrooms:
- 3
- Fireplace:
- Y
- Utilities
- Water:
- Municipal
- Cooling:
- Central Air
- Heating Type:
- Forced Air
- Heating Fuel:
- Gas
| Kitchen | 3.01 x 4.76m Hardwood Floor |
|---|---|
| Living | 5.2 x 5.33m Hardwood Floor, Fireplace |
| Foyer | 2.2 x 3.35m |
| Bathroom | 1.8 x 0.9m 2 Pc Bath |
| Mudroom | 2.13 x 2.07m Access To Garage |
| Bathroom | 3.18 x 1.5m 4 Pc Bath |
| Bathroom | 2.08 x 5.77m 5 Pc Ensuite |
| Br | 2.73 x 3.61m |
| Br | 4.24 x 2.78m |
| Prim Bdrm | 4.38 x 3.67m 5 Pc Ensuite, Large Closet |
| Other | 1.48 x 3.67m W/I Closet |
| Family | 7.73 x 4.42m |
Property Features
Golf
Hospital
Park
