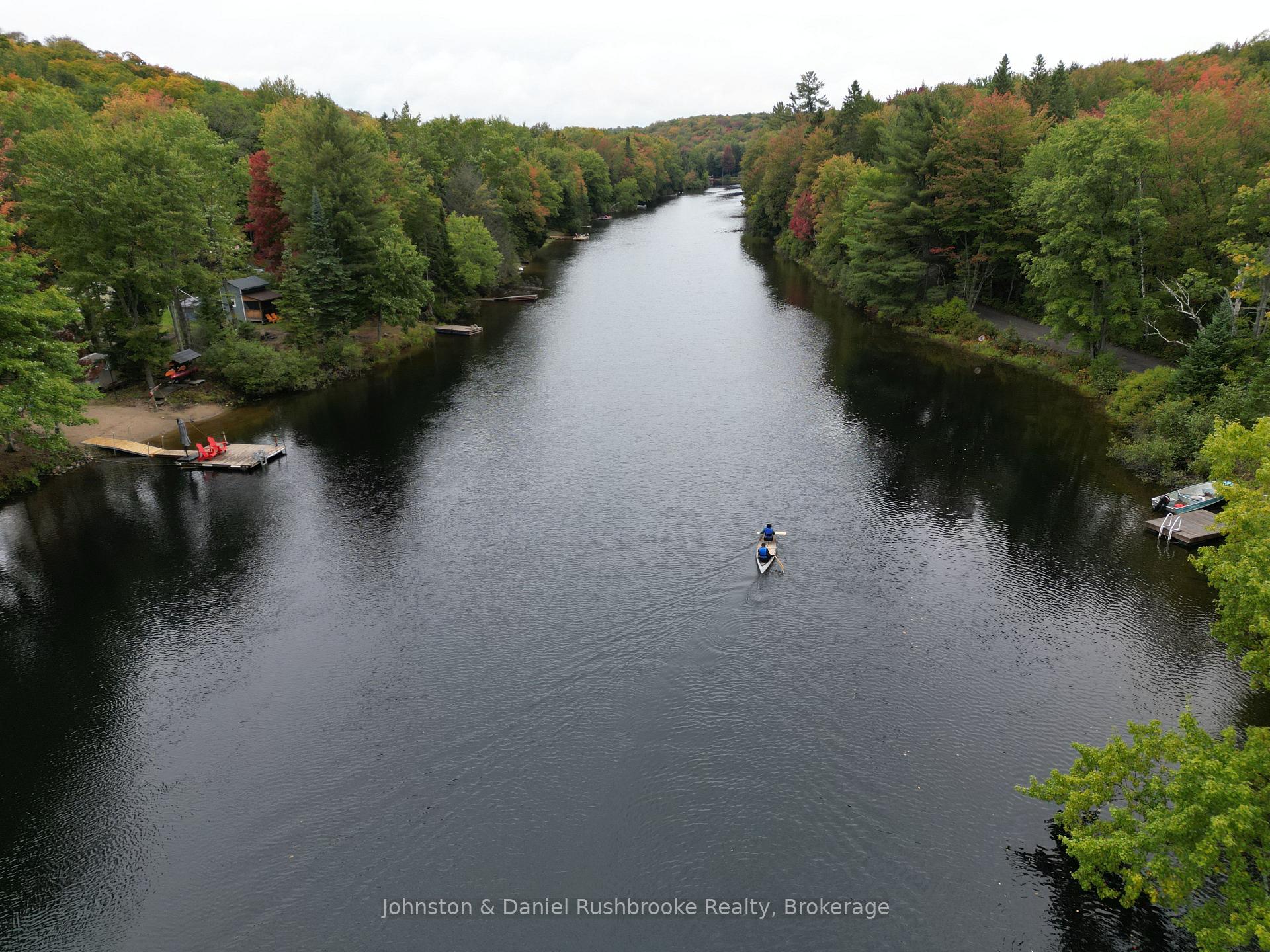MUSKOKA Waterfront Oasis, just under 4 acres on desirable Wood Lake. Located only 20 minutes from downtown Bracebridge shopping, restaurants, theatre and more. Beautiful views of Wood Lake from 220' waterfront with private lagoon for boat parking. Many potential uses for this serene private waterfront property such as full time family home, Summer family retreat with 3 bedrooms, bunkie, AirBnB potential also with large income. Home has many features and upgrades, enjoy lake views from the oversized great room, living room and primary bedroom. Sunken living room with walk out to deck and pool. Large spacious kitchen with center island. 18' x 18' loft overlooking great room, exercise room with 2 piece bath and indoor hot tub. 3 bedroom bunkie fully insulated and heated for year round use. Large dining room off the kitchen perfect for large family dinners. Walk out to deck from the primary bedroom. Oversized deck overlooking waterfront and Inground heated pool with brand new liner 2024. 2 car insulated garage with pellet stove, lots of covered storage for toys with 2c-cans Quonset hut with lots of additional parking. Full Generac back up generator, waterfront gazebo for morning coffee or afternoon relaxation. New water treatment system in 2022 and new propane furnace 2024. This waterfront gem is a must see.
1013 Merrick Dr
Oakley, Bracebridge, Muskoka $1,450,000Make an offer
3 Beds
2 Baths
2500-3000 sqft
Detached
Garage
with 2 Spaces
with 2 Spaces
Parking for 10
E Facing
Pool!
Zoning: RES 313
- MLS®#:
- X12006779
- Property Type:
- Detached
- Property Style:
- 2-Storey
- Area:
- Muskoka
- Community:
- Oakley
- Taxes:
- $6,953 / 2024
- Added:
- March 07 2025
- Lot Frontage:
- 220.00
- Lot Depth:
- 0.00
- Status:
- Active
- Outside:
- Vinyl Siding
- Year Built:
- 31-50
- Basement:
- Part Bsmt Unfinished
- Brokerage:
- ROYAL LEPAGE FRANK REAL ESTATE
- Intersection:
- Milne Rd to Merrick Dr
- Rooms:
- 6
- Bedrooms:
- 3
- Bathrooms:
- 2
- Fireplace:
- Y
- Utilities
- Water:
- Well
- Cooling:
- Central Air
- Heating Type:
- Forced Air
- Heating Fuel:
- Propane
| Great Rm | 10.97 x 5.49m Overlook Water, Balcony, Fireplace |
|---|---|
| Living | 5.18 x 4.27m Overlook Water, Fireplace, Walk-Out |
| Prim Bdrm | 3.96 x 4.11m Overlook Water, Walk-Out |
| 2nd Br | 3.05 x 2.93m |
| 3rd Br | 2.22 x 2.13m |
| Kitchen | 5.09 x 4.08m Double Sink |
| Exercise | 5.3 x 5.36m Hot Tub, Separate Rm |
| Loft | 5.49 x 5.49m |
| Bathroom | 0 3 Pc Bath, Overlook Water |
| Bathroom | 0 2 Pc Bath |
Property Features
Beach
Marina
School Bus Route


