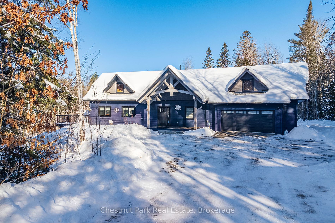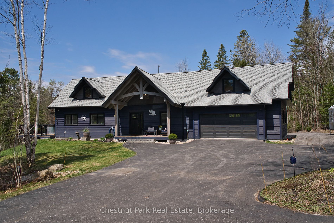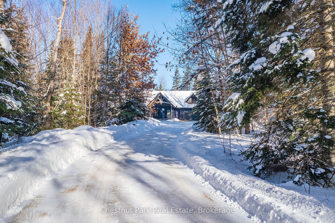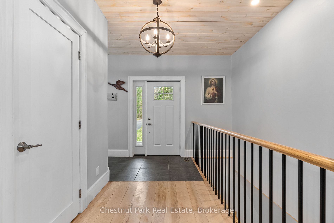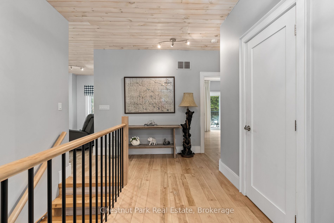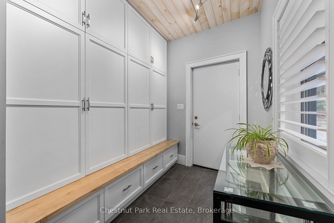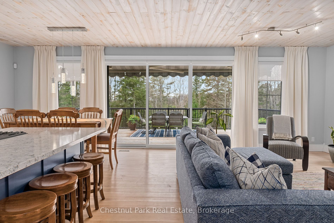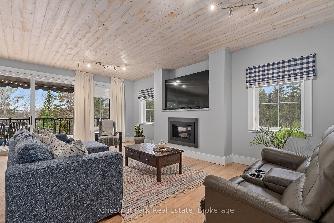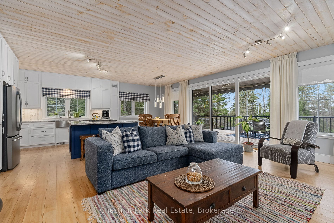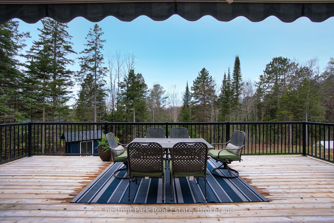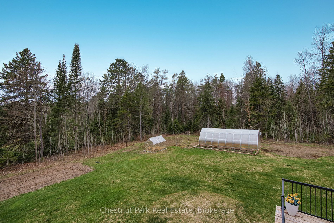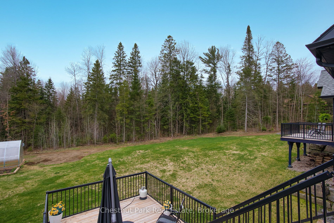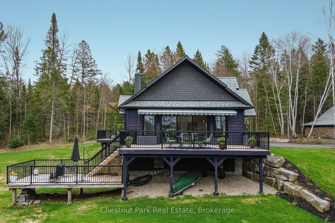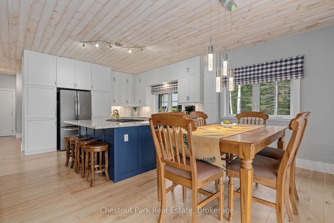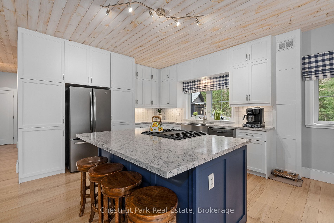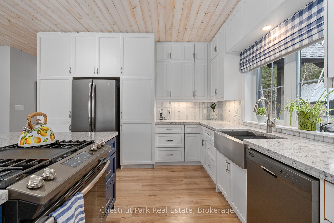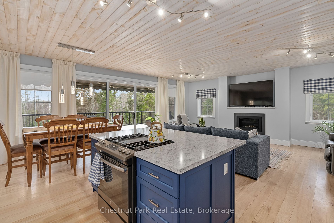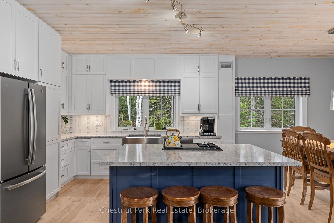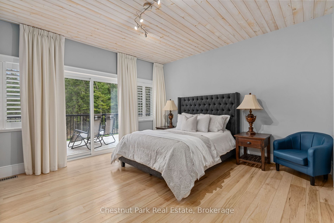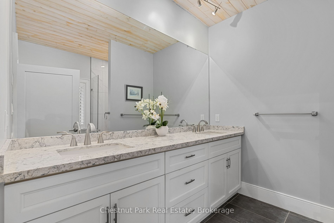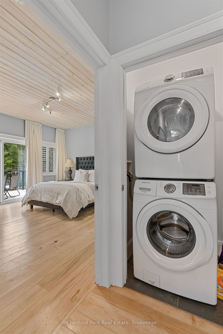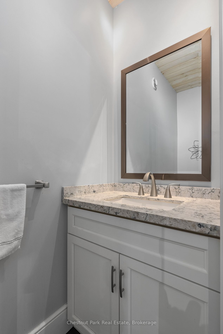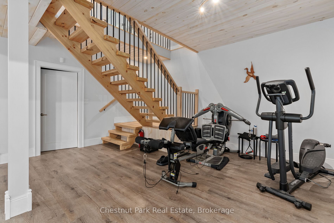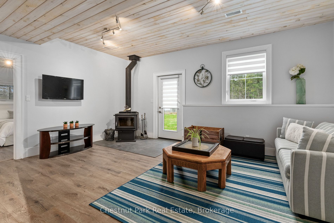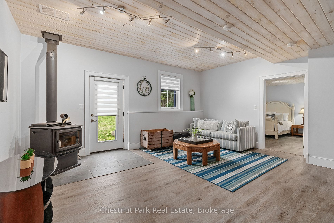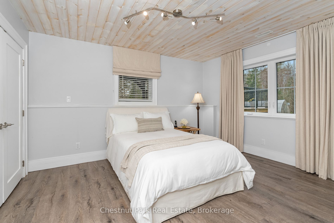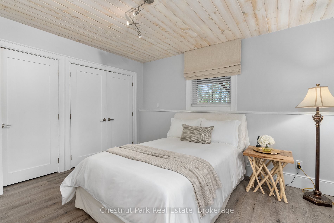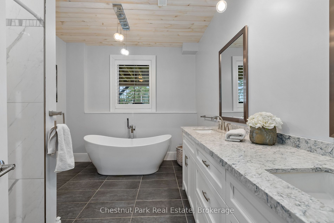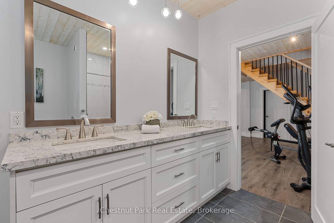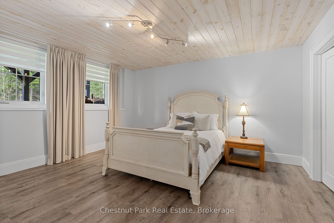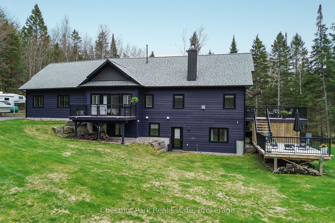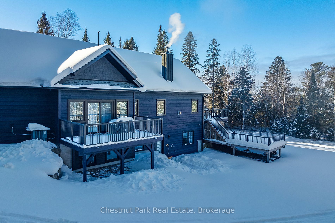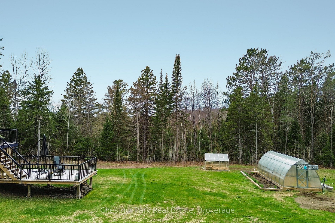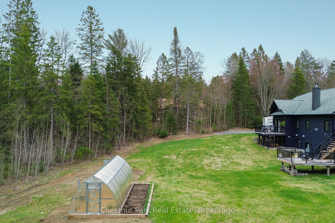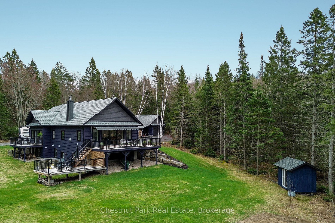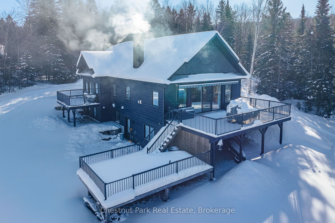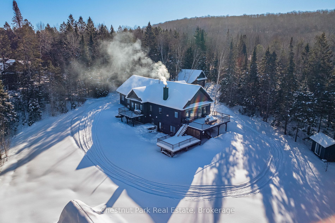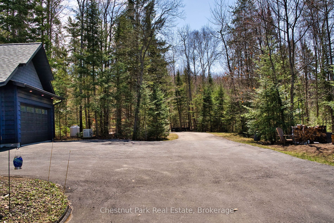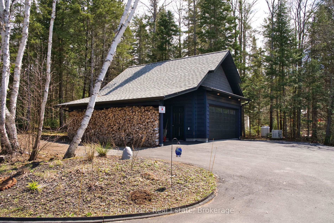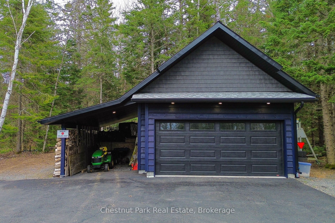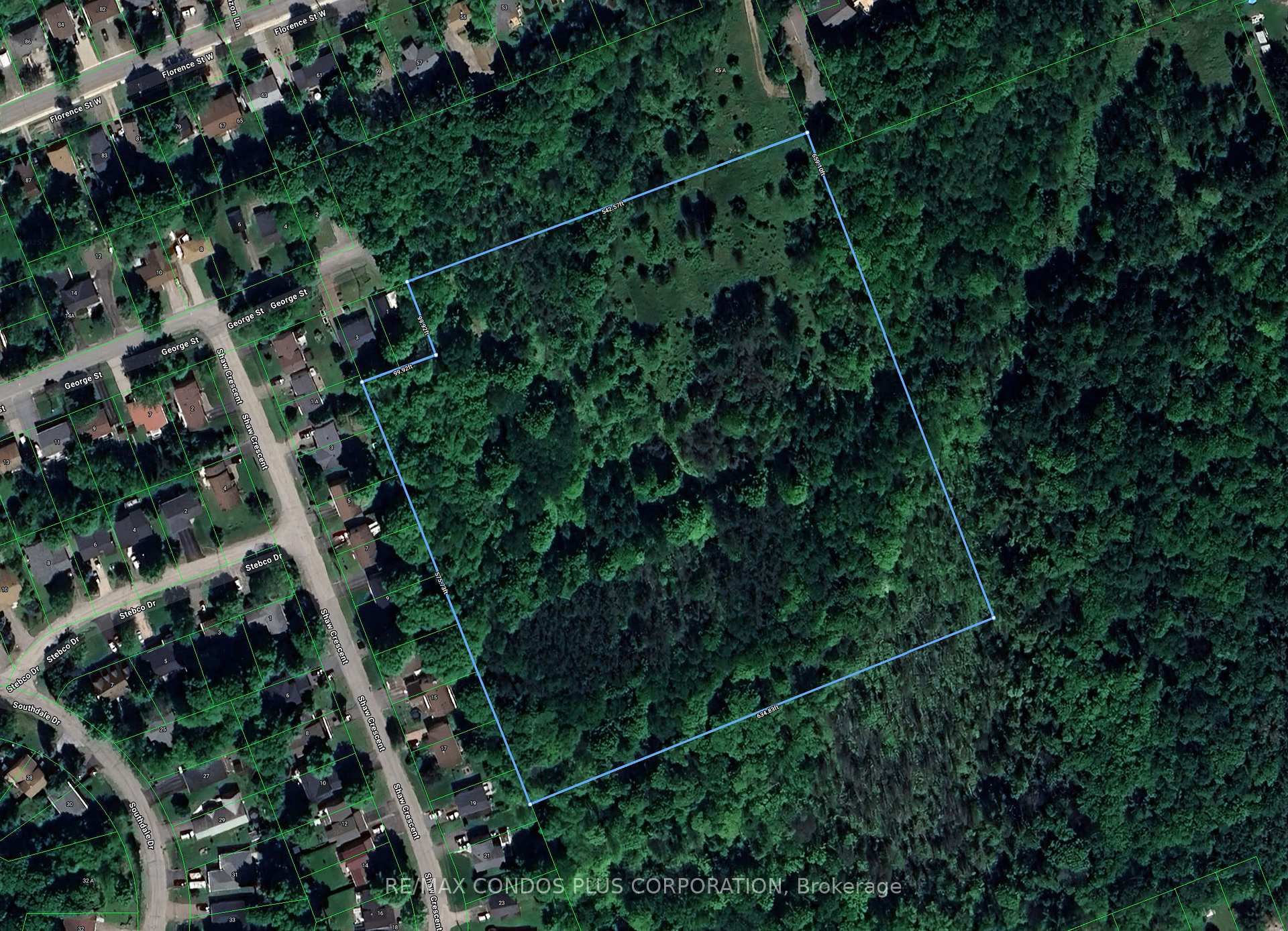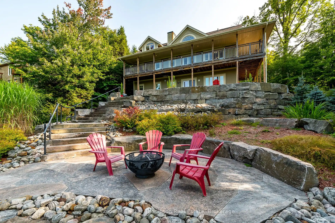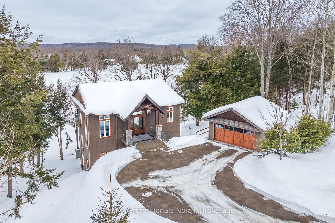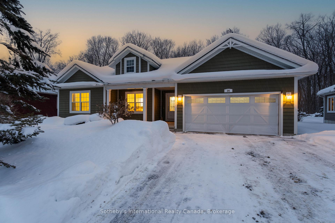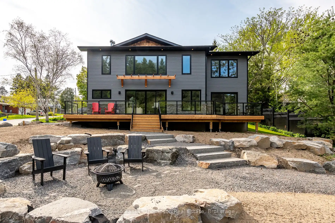Welcome to 86 Bowyer Road in Huntsville. This captivating property boasts a tranquil setting on 5 acres of lush forest, offering the perfect blend of privacy and convenience. With a thoughtfully designed floor plan of approx. 2,638 sq. ft of living space, including 3 bedrooms and 3 bathrooms, this home provides both functionality and comfort. Enjoy the speed of Bell Fibre Internet, mail delivery at the end of your driveway along with convenient garbage and recycling services. Updates such as custom window coverings enhance both style and functionality. Relish in breathtaking sunsets from the side deck, or retreat indoors to cozy up by the wood-burning fireplace in the lower level. Additional highlights include a generator for peace of mind, a greenhouse for gardening enthusiasts, and multiple decks ideal for entertaining or simply unwinding amidst nature's beauty. With an oversized double car attached garage and detached shop, there is ample space for vehicles, a workshop, and storage. Just minutes from downtown Huntsville with easy access to amenities and recreational possibilities. Don't miss the opportunity to make this enchanting property your own.
86 BOWYER Rd
Chaffey, Huntsville, Muskoka $1,495,000Make an offer
1+2 Beds
3 Baths
2500-3000 sqft
Attached
Garage
with 3 Spaces
with 3 Spaces
Parking for 10
N Facing
Zoning: RR
- MLS®#:
- X11961694
- Property Type:
- Detached
- Property Style:
- Bungalow
- Area:
- Muskoka
- Community:
- Chaffey
- Taxes:
- $4,773.32 / 2025
- Added:
- February 07 2025
- Lot Frontage:
- 200.13
- Lot Depth:
- 1110.32
- Status:
- Active
- Outside:
- Wood
- Year Built:
- 6-15
- Basement:
- Finished W/O
- Brokerage:
- Chestnut Park Real Estate
- Lot (Feet):
-
1110
200
BIG LOT
- Intersection:
- Muskoka Road 3 to Williamsport, to Bowyer Road.
- Rooms:
- 9
- Bedrooms:
- 1+2
- Bathrooms:
- 3
- Fireplace:
- Y
- Utilities
- Water:
- Well
- Cooling:
- Central Air
- Heating Type:
- Forced Air
- Heating Fuel:
- Propane
| Kitchen | 3.92 x 3.82m |
|---|---|
| Dining | 2.89 x 3.82m |
| Living | 6.82 x 4.33m Fireplace |
| Bathroom | 2.5 x 2.96m 4 Pc Ensuite |
| Prim Bdrm | 4.55 x 4.3m |
| Bathroom | 0.94 x 2.21m 2 Pc Bath |
| Rec | 5.62 x 8.14m |
| 2nd Br | 3.65 x 4.19m |
Property Features
Golf
Hospital
Wooded/Treed
