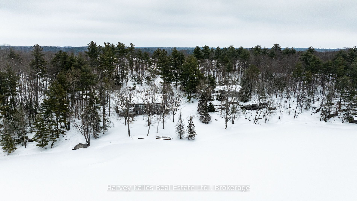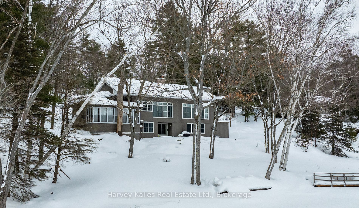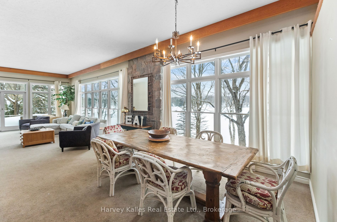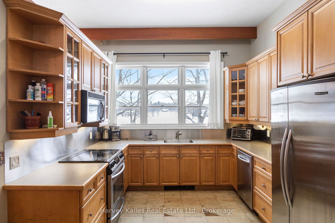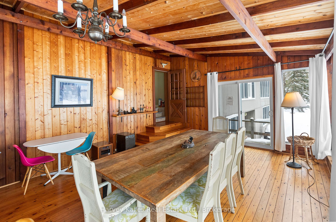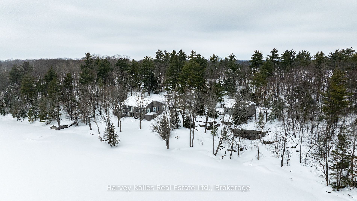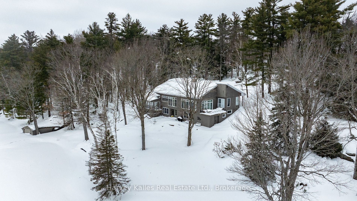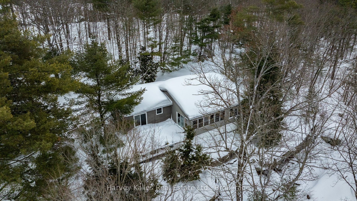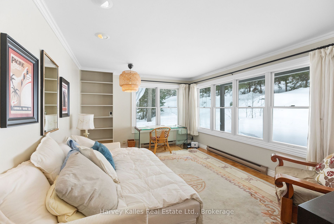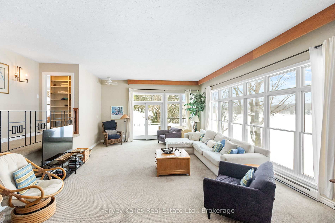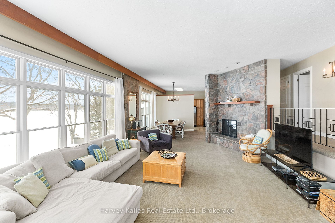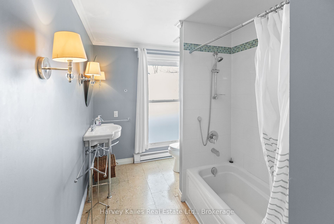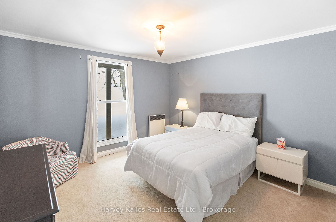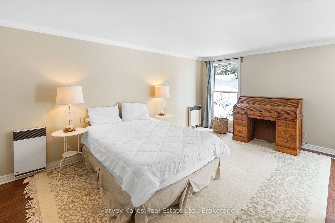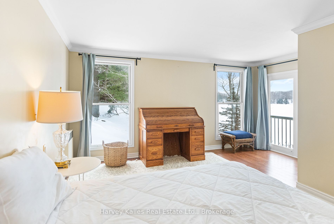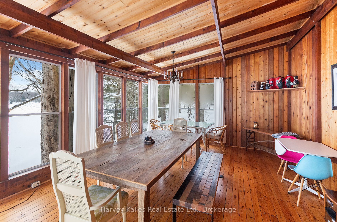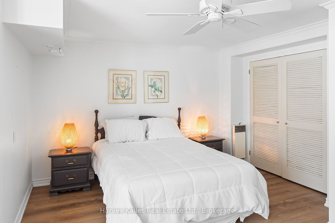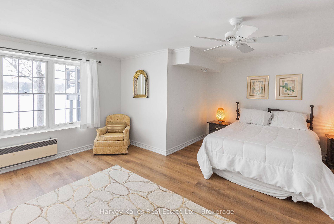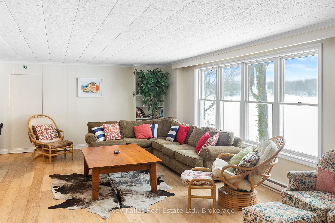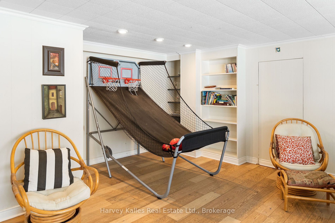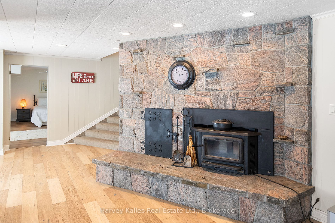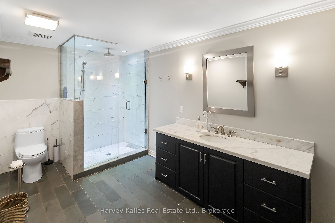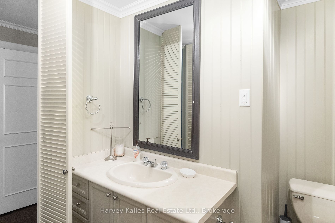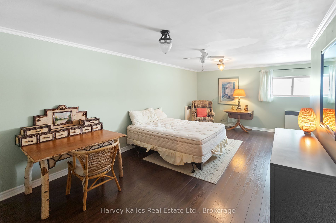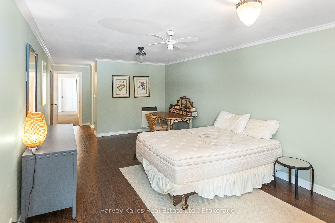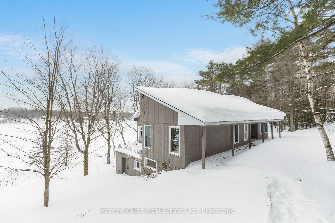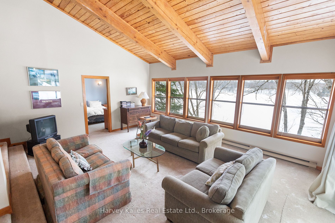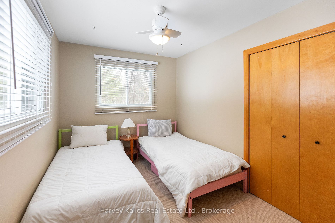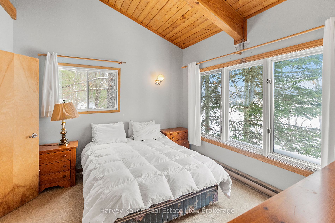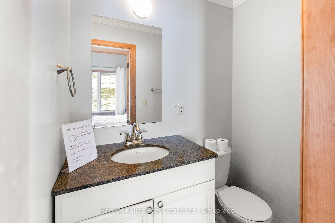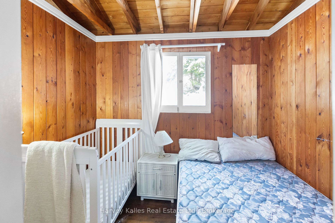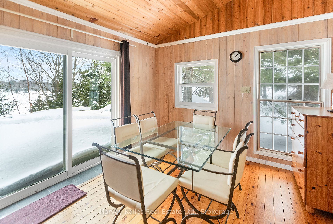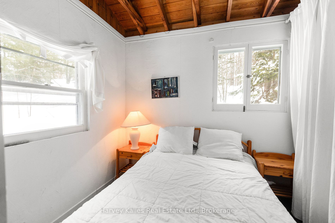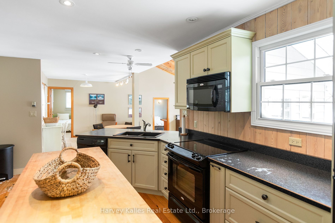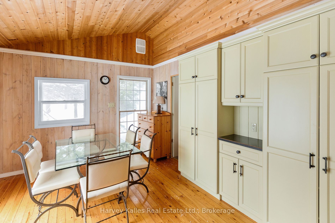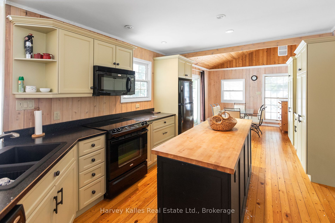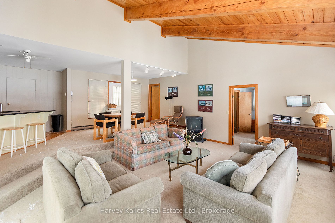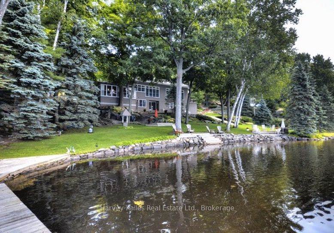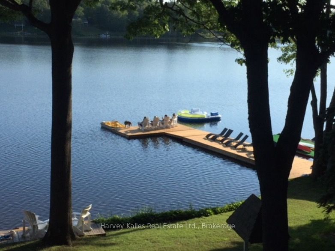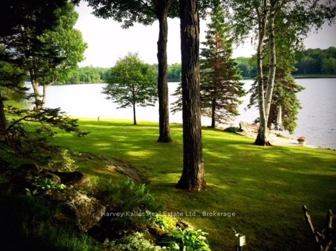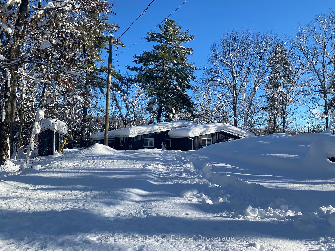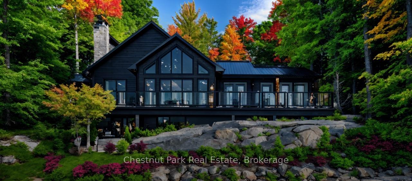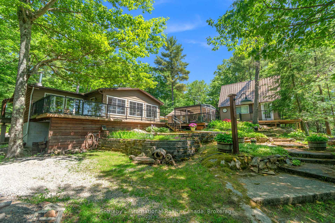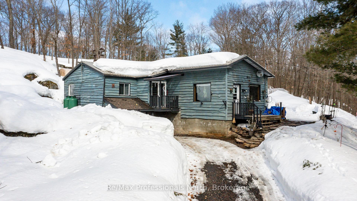Pristine setting amidst the Torrance Barrens Dark Sky Reserve, 8 bedroom South West facing family compound nestled along 660 feet of idyllic Muskoka shoreline fronting over 4.2 acres of unquestionable privacy. 4,138 sq. ft. 4+ bedroom 4 bathroom main cottage with floor to ceiling windows, 2 handsome floor-to-ceiling wood-burning stone fireplaces, S.W. wood-lined classic Muskoka room, gourmet kitchen, open concept living/dining area, and a walkout to lakeside deck from the owner's suite. Finished lower level walkout with rec room & ample sleeping quarters. Ancillary "grandfathered" & fully self-contained lakeview 1,282 sq. ft. 4 bedroom guest cottage with full kitchen & lakeside deck, and 2 baths, including a lakeside primary ensuite. Gorgeous park-like setting with extensive water's edge table land manicured and irrigated, leading to a large sitting/swim dock. Old derelict dry boathouse. Ample storage, and ample parking with circular gated drive, just past the end of a year round municipal road. "Echo Lake", part of a 2-lake chain, just minutes to Bala and Gravenhurst, serves up a small lake oasis with 3 of its 6 miles of shoreline being Crown land. Being sold fully furnished. An incredible value-packed offering for those seeking to secure their family's new cottage spot in time for the 2025 season. Quietude, sun all day, great fishing, lakeside sunsets, privacy galore & more. Truly a "something for everyone" property.
Property being marketed and sold in "as is" condition with no representations or warranties by the Seller.
