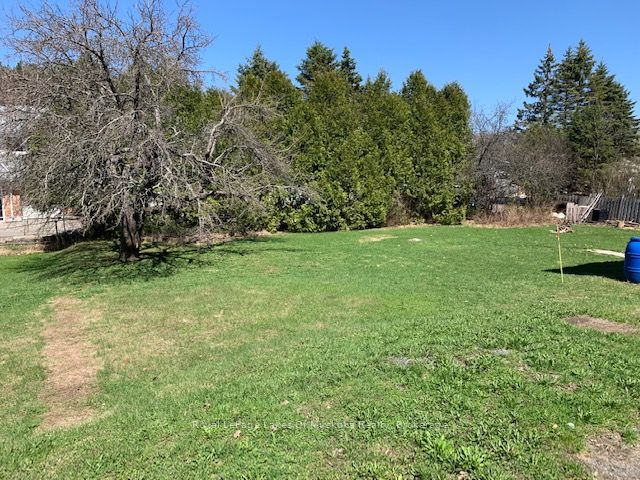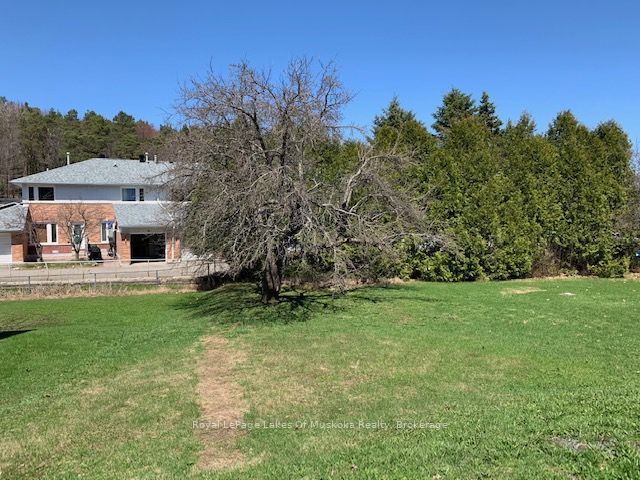Here is a great opportunity to purchase a fully serviced, residential building lot in a convenient in town location, within walking distance to Pine Glen Public School and Downtown Huntsville and all the amenities it has to offer. The current R2 zoning would allow for construction of either a duplex or single family residence and the existing driveway allows for easy parking. The site is wide open and ready to build on and would be great for someone who wants to build with investment potential with easy access to the community. Municipal water and sewer, natural gas and hydro are all available at the street. Level open lots like this are becoming very difficult to find. So Don't miss out on this one!
- MLS®#:
- X11913049
- Property Type:
- Vacant Land
- Property Style:
- Area:
- Muskoka
- Community:
- Chaffey
- Taxes:
- $685 / 2025
- Added:
- January 07 2025
- Lot Frontage:
- 48.81
- Lot Depth:
- 97.30
- Status:
- Active
- Outside:
- Year Built:
- Basement:
- Brokerage:
- Royal LePage Lakes Of Muskoka Realty
- Lot (Feet):
-
97
48
- Lot Irregularities:
- See realtor remarks
- Intersection:
- From downtown follow West Road to number 64 on the right hand side.
- Rooms:
- Bedrooms:
- Bathrooms:
- 0
- Fireplace:
- N
- Utilities
- Water:
- Municipal
- Cooling:
- Heating Type:
- Heating Fuel:
Property Features
Hospital






