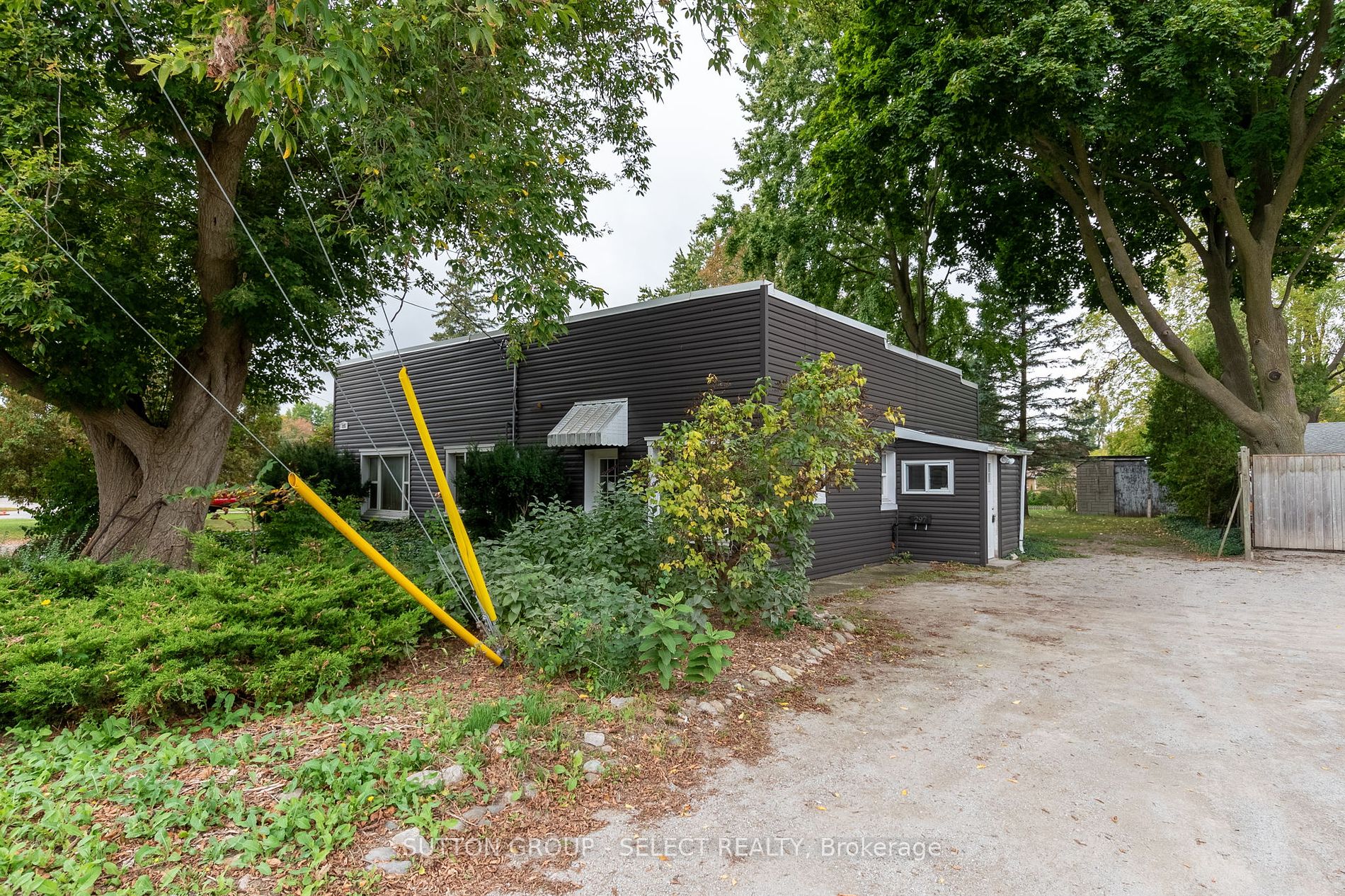Attention investors! These semi-detached homes offer the opportunity to owner occupy while you renovate or renovate both units and enjoy the rental income when complete. 295 Metcalfe is a 2-bedroom home with large mudroom, eat-in kitchen, a large living room and 4 piece bathroom. It is currently occupied by tenants. 297 Metcalfe is a vacant 1-bedroom home with living room, eat-in kitchen, mudroom area and a 4-piece bathroom, all awaiting your finishing touches. The lot is large and offers opportunities to make the space more user friendly. Both homes have ample driveway and parking for at least 3 cars.
295-297 Metcalfe St E
NW, Strathroy-Caradoc, Middlesex $399,999Make an offer
3 Beds
2 Baths
1100-1500 sqft
Parking for 5
N Facing
Zoning: R1/FF
- MLS®#:
- X9382986
- Property Type:
- Semi-Detached
- Property Style:
- Bungalow
- Area:
- Middlesex
- Community:
- NW
- Taxes:
- $2,600 / 2023
- Added:
- October 04 2024
- Lot Frontage:
- 95.10
- Lot Depth:
- 294.63
- Status:
- Active
- Outside:
- Vinyl Siding
- Year Built:
- 51-99
- Basement:
- None
- Brokerage:
- SUTTON GROUP - SELECT REALTY
- Lot (Feet):
-
294
95
BIG LOT
- Intersection:
- Mcnab st & Metcalfe St E
- Rooms:
- 9
- Bedrooms:
- 3
- Bathrooms:
- 2
- Fireplace:
- N
- Utilities
- Water:
- Municipal
- Cooling:
- Central Air
- Heating Type:
- Forced Air
- Heating Fuel:
- Gas
| Living | 4.58 x 3.29m |
|---|---|
| Kitchen | 4.4 x 2.92m |
| Br | 2.83 x 3.26m |
| Mudroom | 2.29 x 1.52m |
| Mudroom | 3.66 x 2.56m |
| Living | 4.6 x 3.57m |
| Kitchen | 3.41 x 4.05m |
| Br | 3.17 x 2.9m |
| 2nd Br | 3.08 x 2.77m |
| Laundry | 2.74 x 2.07m |
Property Features
Park
Public Transit
School
Sale/Lease History of 295-297 Metcalfe St E
View all past sales, leases, and listings of the property at 295-297 Metcalfe St E.Neighbourhood
Schools, amenities, travel times, and market trends near 295-297 Metcalfe St ENW home prices
Average sold price for Detached, Semi-Detached, Condo, Townhomes in NW
Insights for 295-297 Metcalfe St E
View the highest and lowest priced active homes, recent sales on the same street and postal code as 295-297 Metcalfe St E, and upcoming open houses this weekend.
* Data is provided courtesy of TRREB (Toronto Regional Real-estate Board)




























