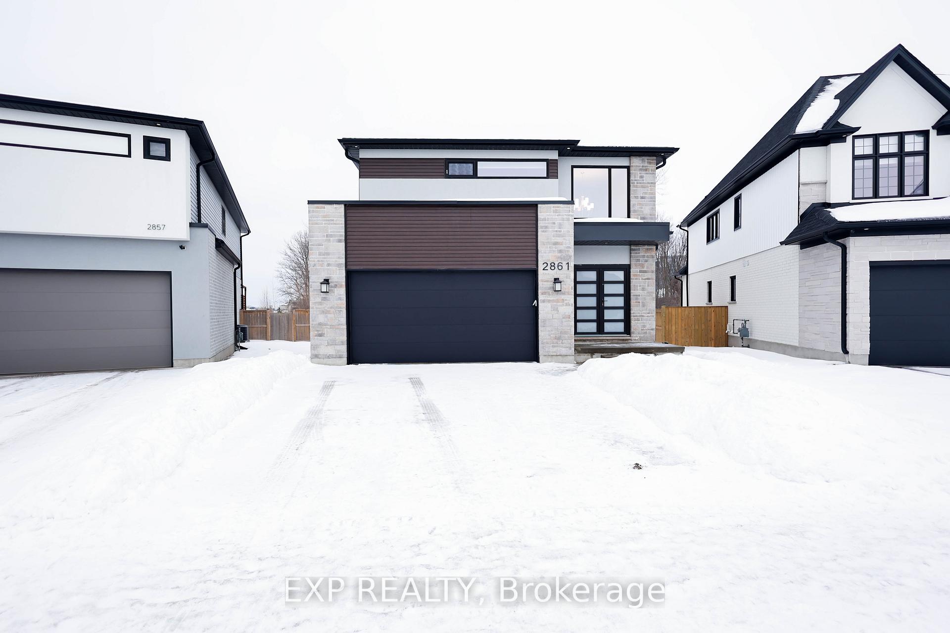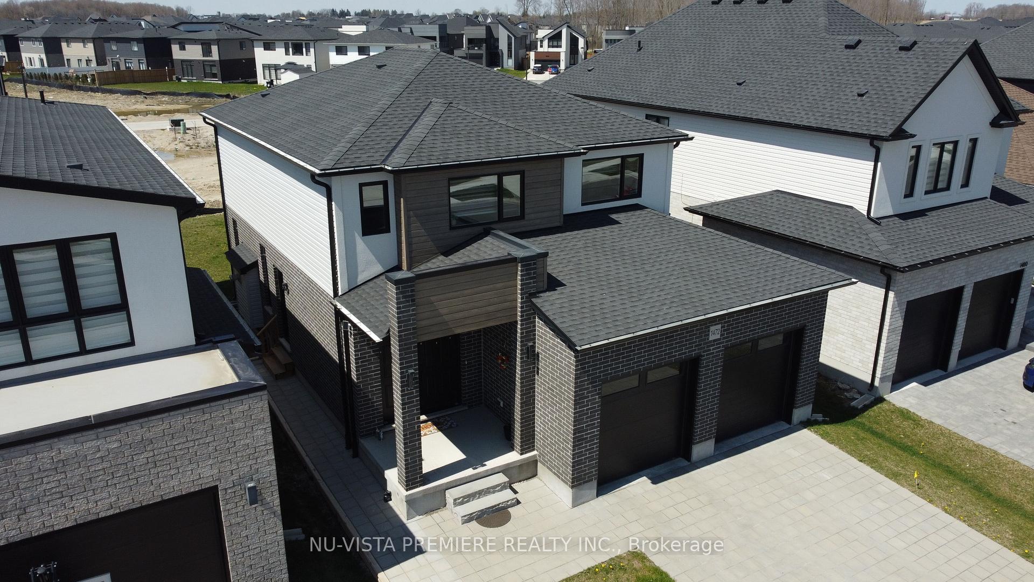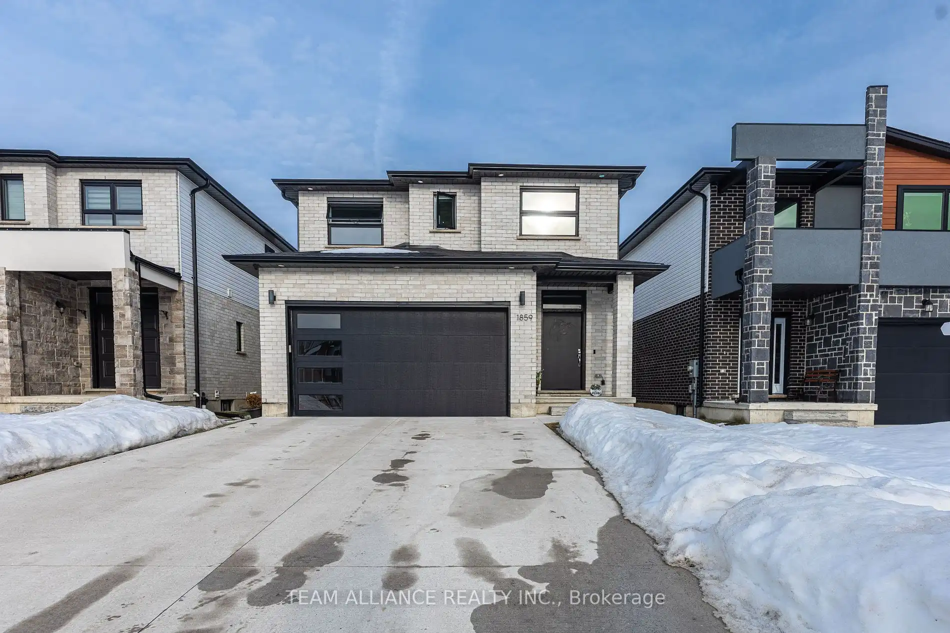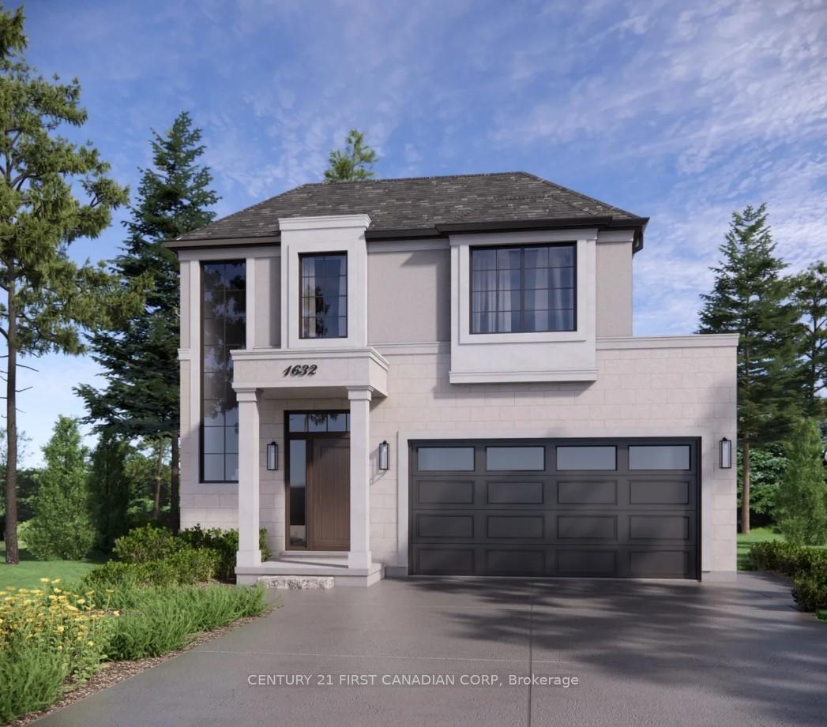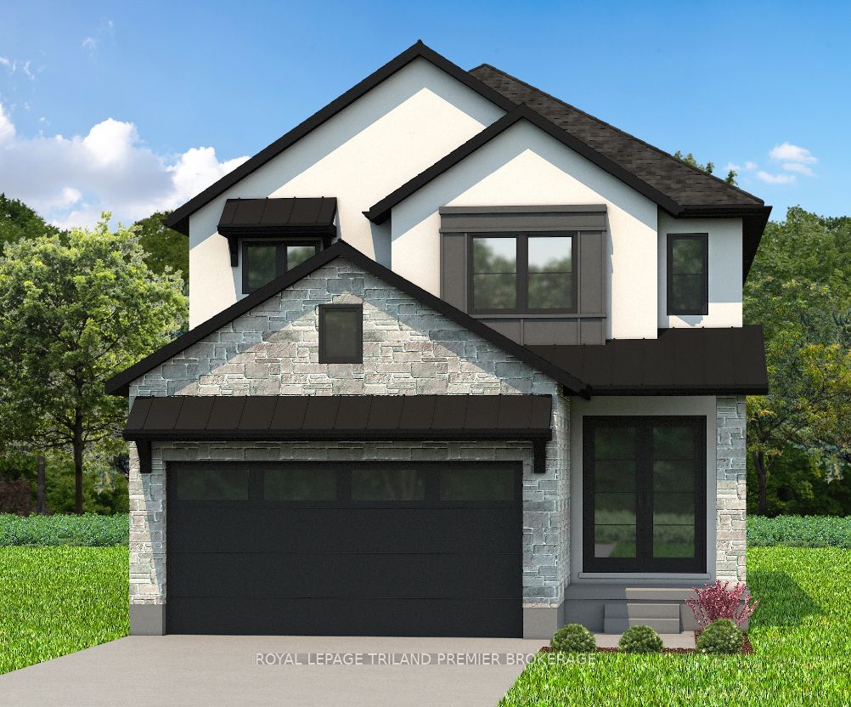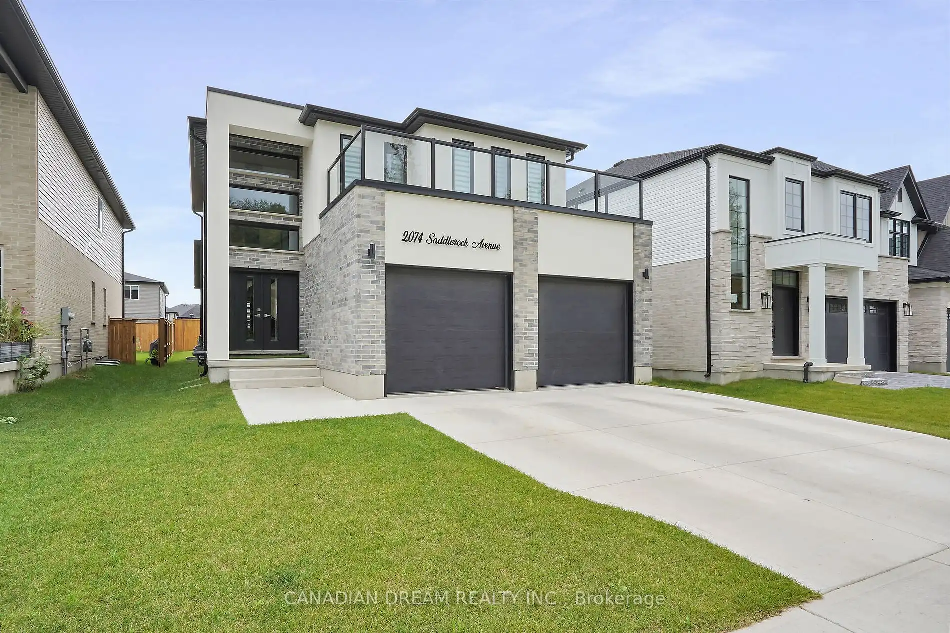WOW! This 4-bedroom, 3.5 bathroom Modern SOHO Model by Foxwood Homes IS UNDER CONSTRUCTION with a SPRING 2025 closing for your family in the popular Gates of Hyde Park area. Offering 2151 square feet above grade, two-car double garage, crisp designer finishes throughout and a terrific open concept layout. This is the PERFECT family home or investment. The main floor offers a spacious great room, custom kitchen with island and quartz countertops, dining area, and direct access to your backyard. You will love the terrific open concept floorplan. Head upstairs to four bedrooms, THREE bathrooms including primary ensuite with separate shower and freestanding bathtub, plus a convenient Jack and Jill Shared bath and another full main bath!! Enjoy the convenience of second level laundry. Premium location in Northwest London which is steps to two new school sites, shopping, walking trails and more. Welcome Home to Gates of Hyde Park! **EXTRAS** Join us for our Open Houses each Saturday & Sunday at our Model Home at 2342 Jordan Blvd (Lot 85) between 2pm - 4pm. See you there!
3096 Buroak Dr
North S, London, Middlesex $899,900Make an offer
3 Beds
3 Baths
2000-2500 sqft
Attached
Garage
with 2 Spaces
with 2 Spaces
Parking for 2
W Facing
- MLS®#:
- X9375737
- Property Type:
- Detached
- Property Style:
- 2-Storey
- Area:
- Middlesex
- Community:
- North S
- Taxes:
- $0 / 2024
- Added:
- October 01 2024
- Lot Frontage:
- 37.61
- Lot Depth:
- 110.00
- Status:
- Active
- Outside:
- Brick
- Year Built:
- New
- Basement:
- Full Unfinished
- Brokerage:
- THRIVE REALTY GROUP INC.
- Lot (Feet):
-
110
37
- Intersection:
- Sunningdale Rd/Hyde Park Rd
- Rooms:
- 6
- Bedrooms:
- 3
- Bathrooms:
- 3
- Fireplace:
- N
- Utilities
- Water:
- Municipal
- Cooling:
- Central Air
- Heating Type:
- Forced Air
- Heating Fuel:
- Gas
| Great Rm | 4.19 x 4.32m |
|---|---|
| Kitchen | 3.79 x 4.88m Pantry |
| Dining | 4.27 x 3.05m |
| Prim Bdrm | 5.43 x 3.35m W/I Closet , Ensuite Bath |
| 2nd Br | 3.28 x 3.35m |
| 3rd Br | 3.25 x 3.79m |
| 4th Br | 3.66 x 3.2m |
| Laundry | 1.83 x 1.83m |
Property Features
School
Sale/Lease History of 3096 Buroak Dr
View all past sales, leases, and listings of the property at 3096 Buroak Dr.Neighbourhood
Schools, amenities, travel times, and market trends near 3096 Buroak DrSchools
5 public & 6 Catholic schools serve this home. Of these, 9 have catchments. There are 2 private schools nearby.
Parks & Rec
4 tennis courts, 3 playgrounds and 3 other facilities are within a 20 min walk of this home.
Transit
Rail transit stop less than 9 km away.
Want even more info for this home?


