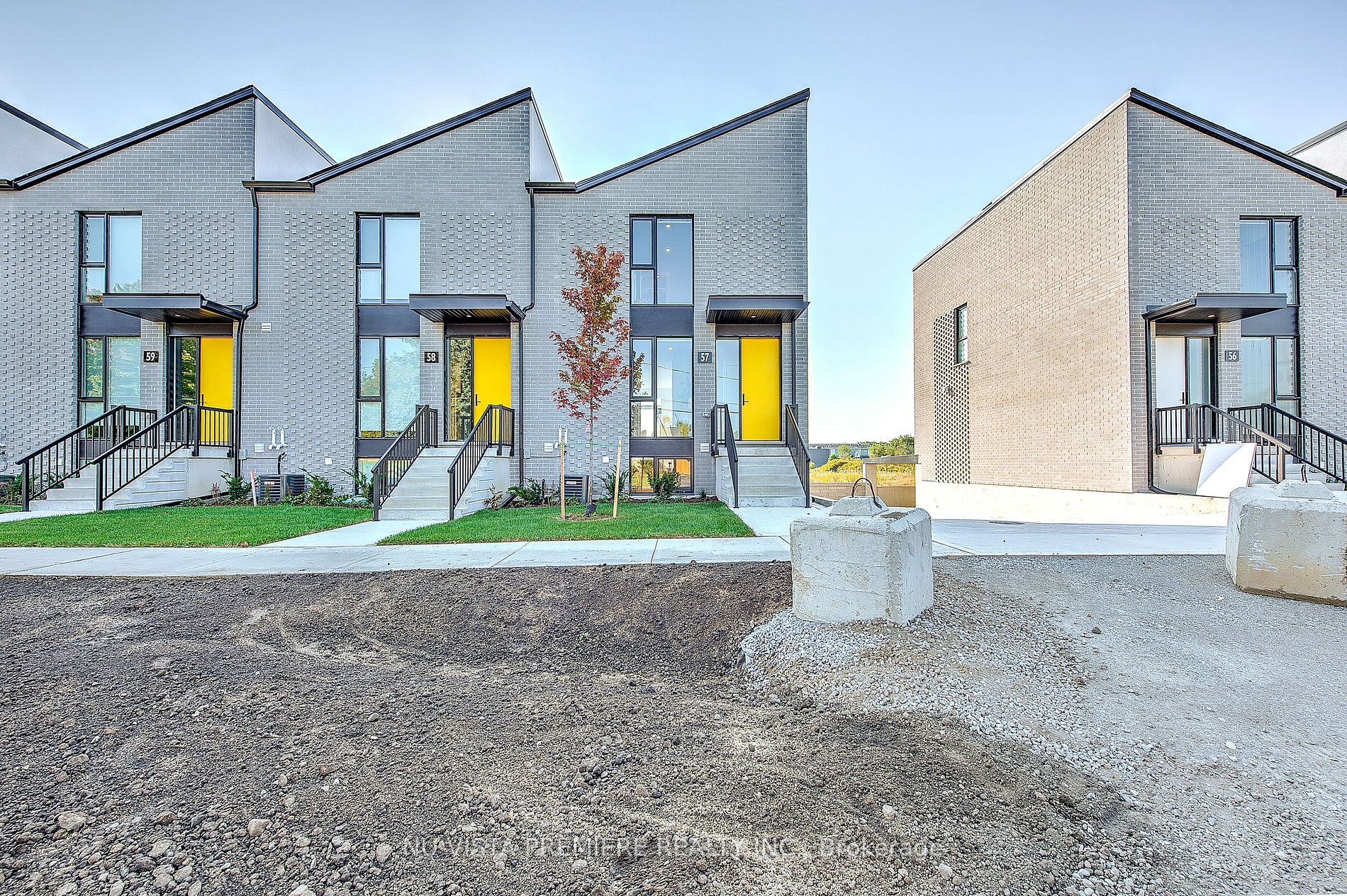Contemporary beauty with 2 car underground garage. Entertainment unseen with your private out door 400sq foot cement terrace off the kitchen. Enjoy the private lane access with your 2 car under ground garage a feature you won't see any where else in town. Many units back onto park space offering a truly unique space with privacy. Finishes include 4 bathrooms 3 bedrooms with potential to add one in the basement to be a 4 bedroom. Hard vinyl plank floors throughout, Luxury Kitchen with quartz counters and soft close drawers and doors. All windows have quality blinds installed and included. Appliances come as seen in the model pictures. Pictures are of the model home located at unit 57 - 85 Tunks Lane.
85 Tunks Lane #58
Komoka, Middlesex Centre, Middlesex $699,000Make an offer
3 Beds
4 Baths
1500-2000 sqft
Attached
Garage
with 2 Spaces
with 2 Spaces
Parking for 0
S Facing
- MLS®#:
- X9367009
- Property Type:
- Att/Row/Twnhouse
- Property Style:
- 2-Storey
- Area:
- Middlesex
- Community:
- Komoka
- Taxes:
- $0 / 2024
- Added:
- September 25 2024
- Lot Frontage:
- 6.07
- Lot Depth:
- 25.37
- Status:
- Active
- Outside:
- Brick
- Year Built:
- New
- Basement:
- Finished
- Brokerage:
- NU-VISTA PREMIERE REALTY INC.
- Lot (Metres):
-
25
6
- Intersection:
- Railway Dr
- Rooms:
- 12
- Bedrooms:
- 3
- Bathrooms:
- 4
- Fireplace:
- N
- Utilities
- Water:
- Municipal
- Cooling:
- Central Air
- Heating Type:
- Forced Air
- Heating Fuel:
- Gas
| Kitchen | 4.69 x 2.87m |
|---|---|
| Dining | 3.47 x 3.26m |
| Family | 4.27 x 3.41m |
| Prim Bdrm | 3.78 x 3.41m |
| 2nd Br | 3.2 x 3.05m |
| 3rd Br | 4.08 x 2.74m |
| Den | 4.33 x 2.47m |
Property Features
Park
Rec Centre
School
Sale/Lease History of 85 Tunks Lane #58
View all past sales, leases, and listings of the property at 85 Tunks Lane #58.Neighbourhood
Schools, amenities, travel times, and market trends near 85 Tunks Lane #58Komoka home prices
Average sold price for Detached, Semi-Detached, Condo, Townhomes in Komoka
Insights for 85 Tunks Lane #58
View the highest and lowest priced active homes, recent sales on the same street and postal code as 85 Tunks Lane #58, and upcoming open houses this weekend.
* Data is provided courtesy of TRREB (Toronto Regional Real-estate Board)







































