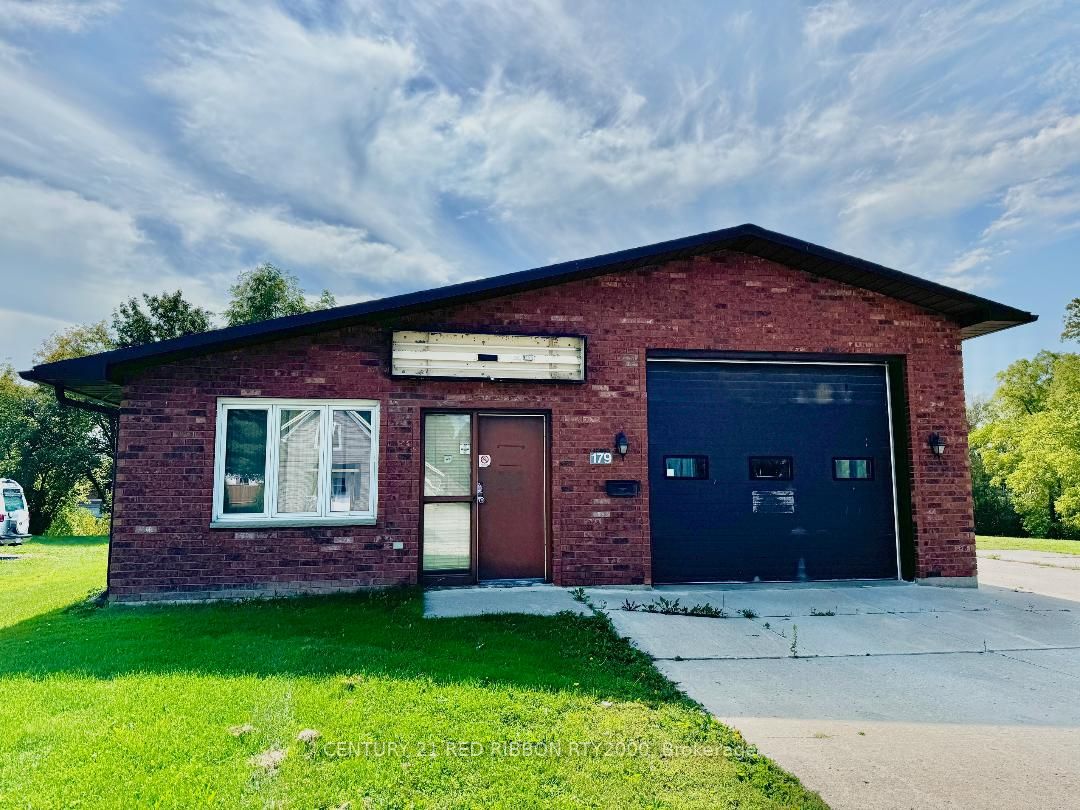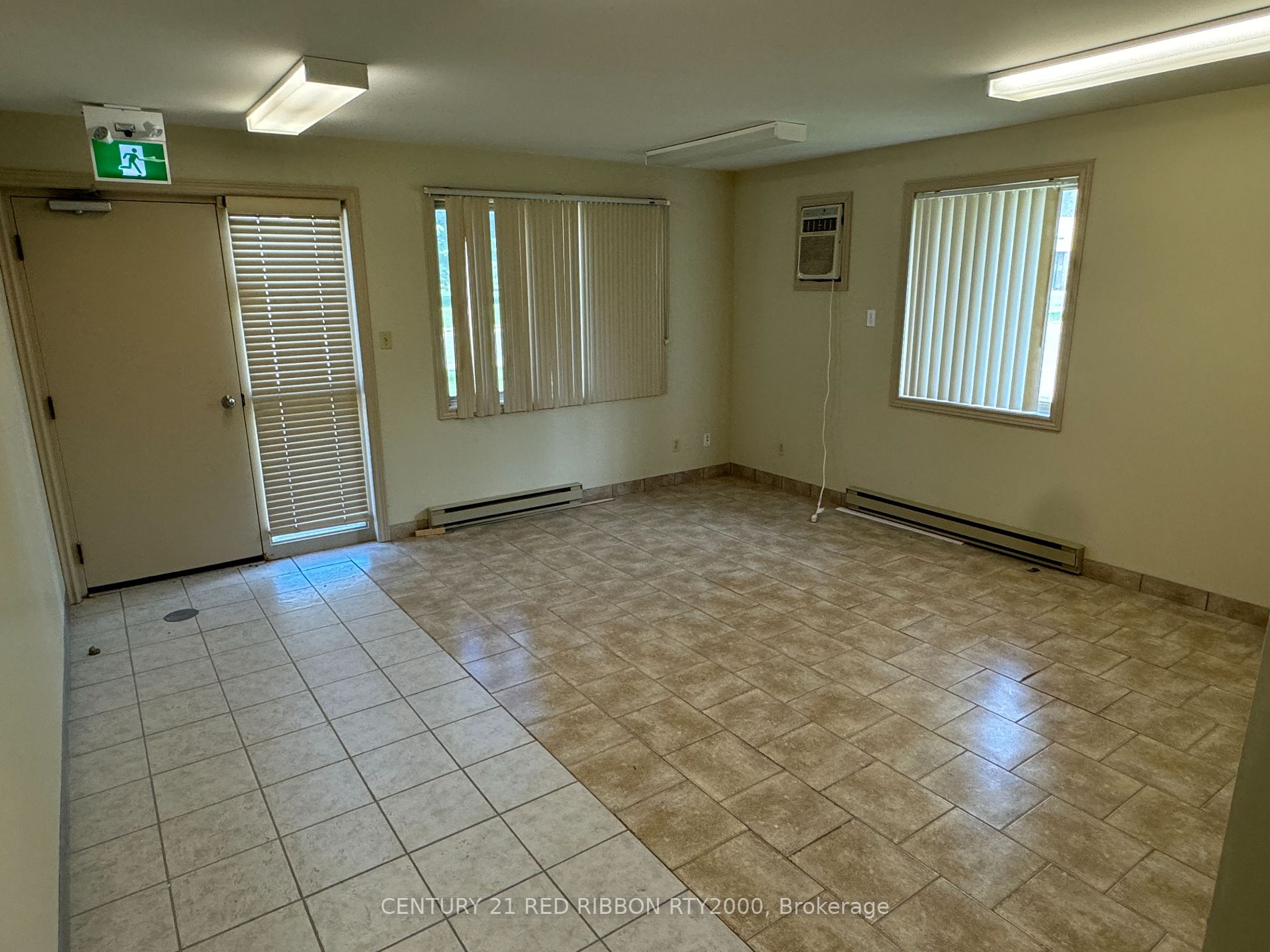Former ambulance base in Parkhill now re zoned residential. There are many possibilites with this residence located on a nice large picturesque lot close to downtown. The one half of the building is currently setup as a residence with a livingroom, a dining/kitchen area, a bedroom and two bathrooms both of which are 3 piece with stand up showers. The other half of the building is currently a large garage bay where the ambulance used to be kept. It could be turned into another residential unit or renovated to add more living space to the current living space, or maybe split in half to add living space and retain part of it as a garage. It is a unique opportunity in the heart of beaufitful Parkhill. The garage bay is currently heated with a gas radiant heat source and the other space is heated with electric baseboards.
179 Mill St
Parkhill, North Middlesex, Middlesex $439,900Make an offer
1 Beds
2 Baths
Attached
Garage
with 2 Spaces
with 2 Spaces
Parking for 4
S Facing
- MLS®#:
- X9365452
- Property Type:
- Detached
- Property Style:
- Bungalow
- Area:
- Middlesex
- Community:
- Parkhill
- Taxes:
- $5,103.90 / 2024
- Added:
- September 24 2024
- Lot Frontage:
- 132.28
- Lot Depth:
- 133.00
- Status:
- Active
- Outside:
- Brick
- Year Built:
- Basement:
- None
- Brokerage:
- CENTURY 21 RED RIBBON RTY2000
- Lot (Feet):
-
133
132
- Intersection:
- Main Street
- Rooms:
- 3
- Bedrooms:
- 1
- Bathrooms:
- 2
- Fireplace:
- N
- Utilities
- Water:
- Municipal
- Cooling:
- Wall Unit
- Heating Type:
- Radiant
- Heating Fuel:
- Gas
| Living | 4.7 x 4.8m |
|---|---|
| Kitchen | 5 x 3.15m |
| Br | 3.57 x 3.12m |
Sale/Lease History of 179 Mill St
View all past sales, leases, and listings of the property at 179 Mill St.Neighbourhood
Schools, amenities, travel times, and market trends near 179 Mill StParkhill home prices
Average sold price for Detached, Semi-Detached, Condo, Townhomes in Parkhill
Insights for 179 Mill St
View the highest and lowest priced active homes, recent sales on the same street and postal code as 179 Mill St, and upcoming open houses this weekend.
* Data is provided courtesy of TRREB (Toronto Regional Real-estate Board)


















