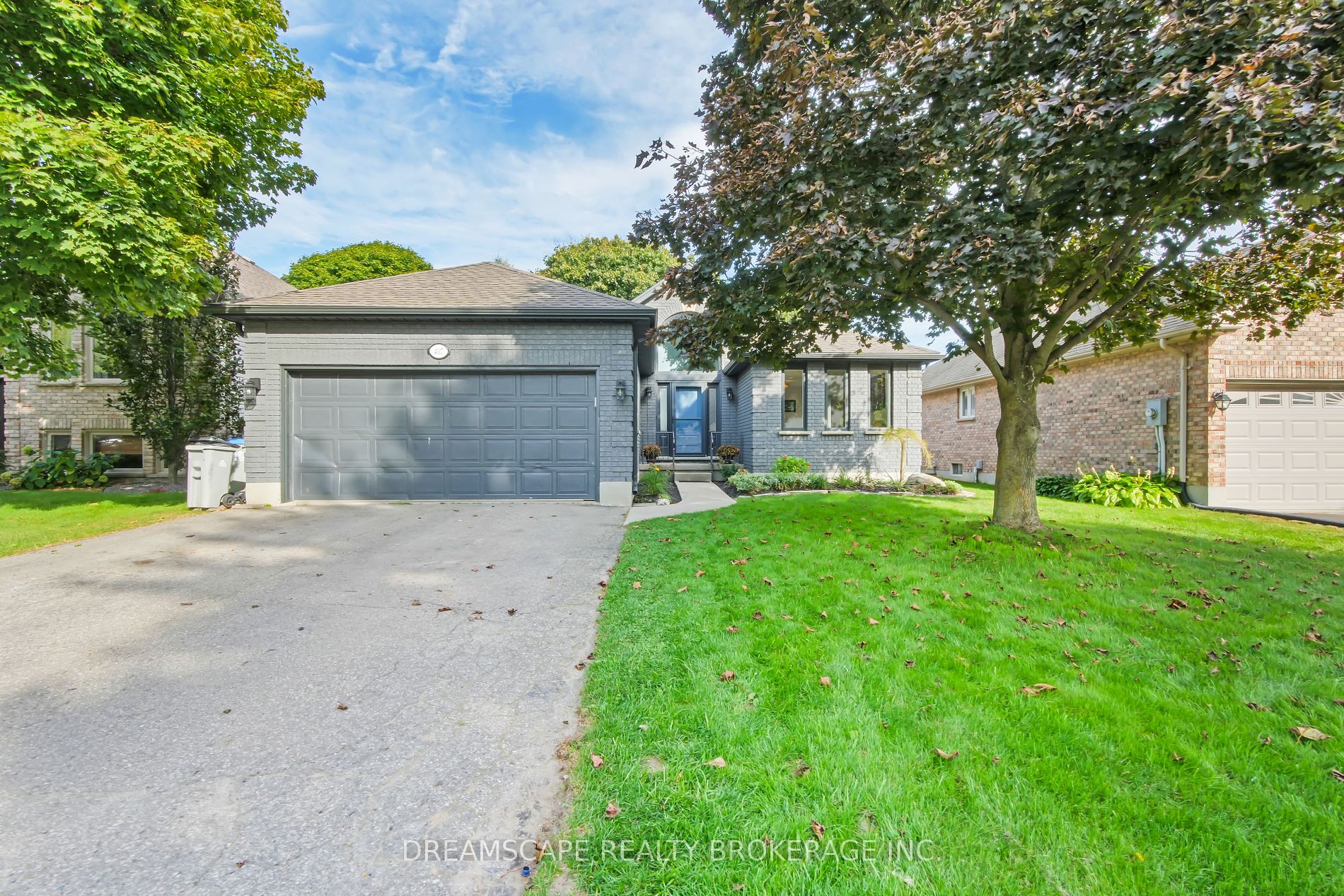Connect with Agent

407 Riverview Dr
NE, Strathroy-Caradoc, Middlesex, N7G 4A8Local rules require you to be signed in to see this listing details.
Local rules require you to be signed in to see this listing details.
Fenced Yard
Level
Rec Centre
School
Wooded/Treed
