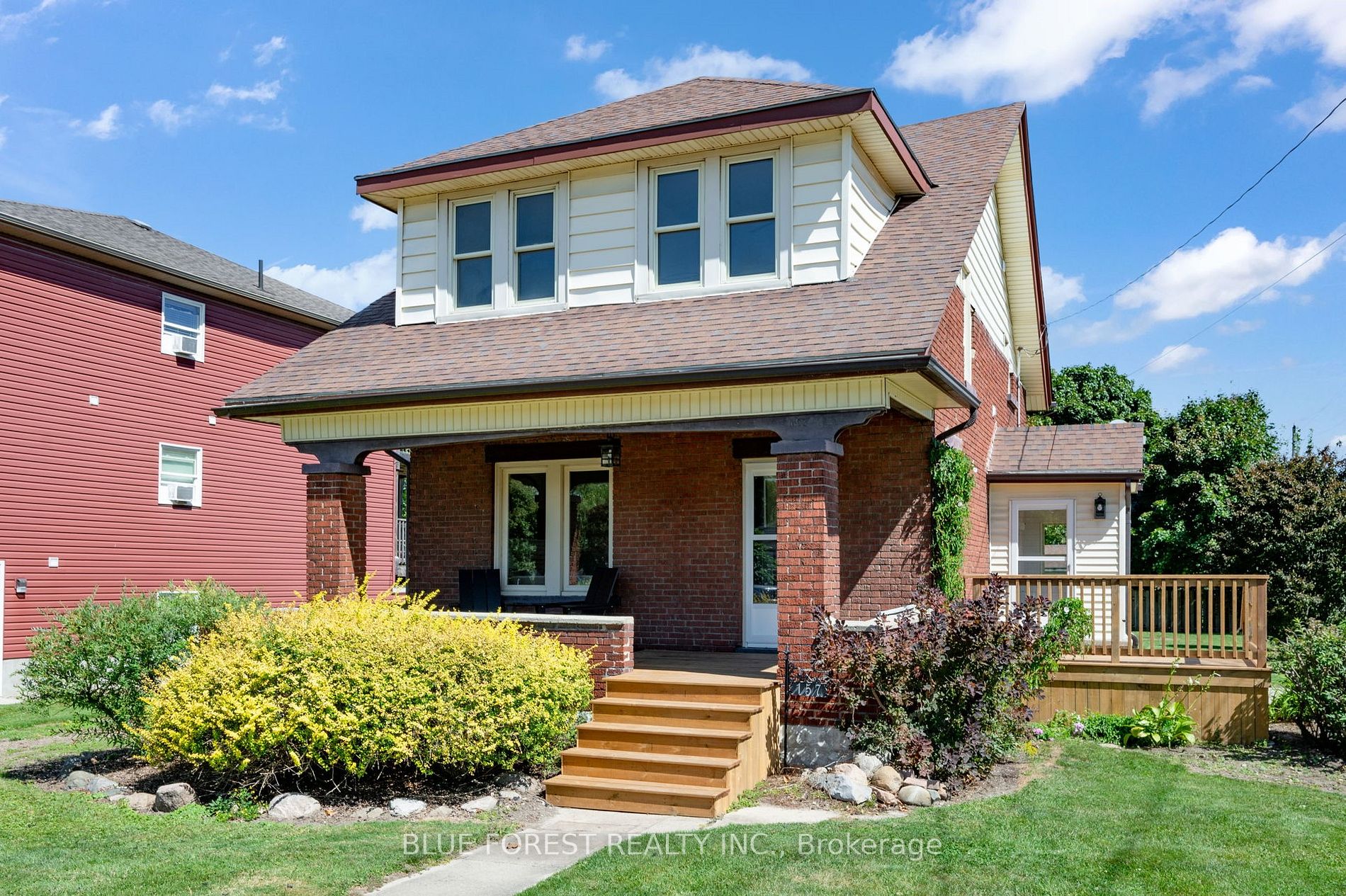Connect with Agent

157 MAIN St
Glencoe, Southwest Middlesex, Middlesex, N0L 1M0Local rules require you to be signed in to see this listing details.
Local rules require you to be signed in to see this listing details.
Hospital
Park
Rec Centre
School
