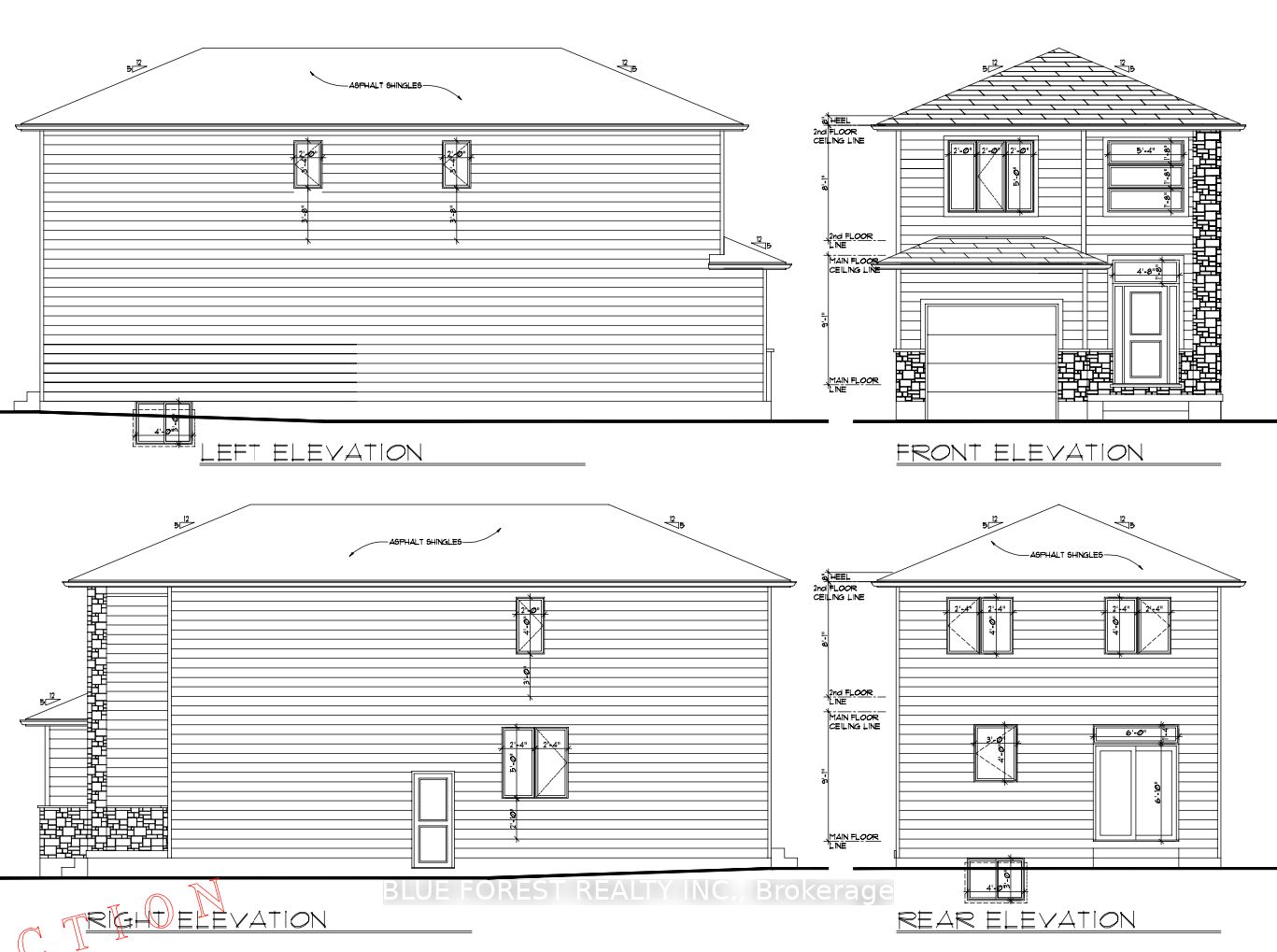Nestled on a serene street in the flourishing town of Glencoe, this FREEHOLD NEW BUILD will boast three bedrooms and three baths spread across over 1600 square feet of living space. This residence offers the perfect canvas for your dream lifestyle. This spacious layout offers opportunity to further expand the living quarters, with a basement offering 8ft ceilings that can be finished upon request. Embracing the tranquility of its surroundings, yet conveniently situated near a vibrant array of amenities, including restaurants, shopping destinations, and top-tier schools within the Thames Valley District School Board. This is your chance to secure an affordable new build home in this expanding town.
194 Mcrae St
Glencoe, Southwest Middlesex, Middlesex $599,900Make an offer
3 Beds
3 Baths
Attached
Garage
with 1 Spaces
with 1 Spaces
Parking for 2
N Facing
- MLS®#:
- X8446064
- Property Type:
- Detached
- Property Style:
- 2-Storey
- Area:
- Middlesex
- Community:
- Glencoe
- Taxes:
- $0 / 2024
- Added:
- June 15 2024
- Lot Frontage:
- 34.00
- Lot Depth:
- 132.00
- Status:
- Active
- Outside:
- Stone
- Year Built:
- Basement:
- Full Unfinished
- Brokerage:
- BLUE FOREST REALTY INC.
- Lot (Feet):
-
132
34
- Intersection:
- MAIN STREET
- Rooms:
- 3
- Bedrooms:
- 3
- Bathrooms:
- 3
- Fireplace:
- N
- Utilities
- Water:
- Municipal
- Cooling:
- Central Air
- Heating Type:
- Forced Air
- Heating Fuel:
- Gas
| Bathroom | 1.85 x 1.55m |
|---|---|
| Dining | 2.84 x 3.12m |
| Kitchen | 3.3 x 3.58m |
| Great Rm | 3.35 x 6.43m |
| Br | 3.28 x 3.68m |
| 2nd Br | 3.28 x 3.68m |
| Prim Bdrm | 4.29 x 3.76m |
| Bathroom | 2.77 x 2.16m |
| Bathroom | 1.65 x 2.46m |
Listing Description
Sale/Lease History of 194 Mcrae St
View all past sales, leases, and listings of the property at 194 Mcrae St.Neighbourhood
Schools, amenities, travel times, and market trends near 194 Mcrae StGlencoe home prices
Average sold price for Detached, Semi-Detached, Condo, Townhomes in Glencoe
Insights for 194 Mcrae St
View the highest and lowest priced active homes, recent sales on the same street and postal code as 194 Mcrae St, and upcoming open houses this weekend.
* Data is provided courtesy of TRREB (Toronto Regional Real-estate Board)

