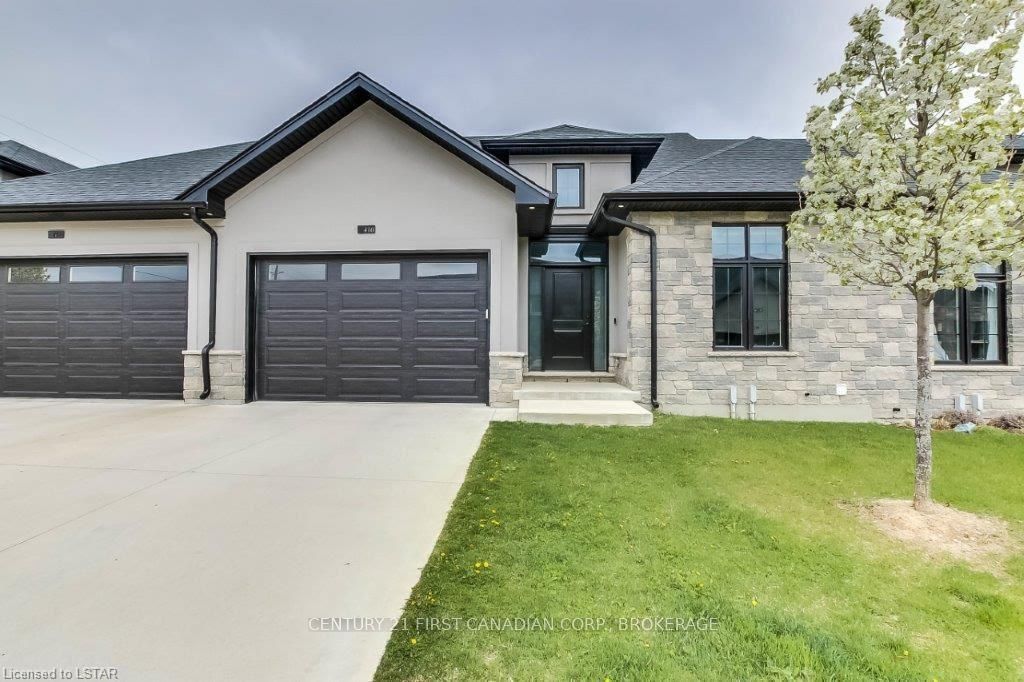Welcome home to Beautiful Bella Lago Estates. Located just minutes to the west of London in the fast growing and highly sought after area of Komoka. A well designed and functional one floor unit offers 1340 square feet of living space with two generous sized bedrooms, two full baths, large kitchen with island and quartz countertops, large dining room and 9 foot ceilings. Lots of windows make this home very bright and spacious. The family room has plenty of room and a cozy gas fireplace on those cold winter nights. One and a half car concrete driveway and garage and you cant miss the backyard large concrete patio with gazebo. What a great spot to enjoy those summer evenings. This unit will not disappoint, book your showing today!
9861 Glendon Dr #418
Komoka, Middlesex Centre, Middlesex $699,000Make an offer
2+0 Beds
2 Baths
Attached
Garage
with 1 Spaces
with 1 Spaces
Parking for 1
W Facing
Zoning: UR3-6(h-4)
- MLS®#:
- X8284130
- Property Type:
- Att/Row/Twnhouse
- Property Style:
- Bungalow
- Area:
- Middlesex
- Community:
- Komoka
- Taxes:
- $3,419.25 / 2023
- Added:
- April 25 2024
- Lot Frontage:
- 1.00
- Lot Depth:
- 1.00
- Status:
- Active
- Outside:
- Stone
- Year Built:
- 0-5
- Basement:
- Full
- Brokerage:
- CENTURY 21 FIRST CANADIAN CORP., BROKERAGE
- Intersection:
- Glendon Drive West Through The Lights In Komoka And Community Is On Your Left Hand Side
- Rooms:
- 8
- Bedrooms:
- 2+0
- Bathrooms:
- 2
- Fireplace:
- Y
- Utilities
- Water:
- Municipal
- Cooling:
- Central Air
- Heating Type:
- Forced Air
- Heating Fuel:
- Gas
Sale/Lease History of 9861 Glendon Dr #418
View all past sales, leases, and listings of the property at 9861 Glendon Dr #418.Neighbourhood
Schools, amenities, travel times, and market trends near 9861 Glendon Dr #418Komoka home prices
Average sold price for Detached, Semi-Detached, Condo, Townhomes in Komoka
Insights for 9861 Glendon Dr #418
View the highest and lowest priced active homes, recent sales on the same street and postal code as 9861 Glendon Dr #418, and upcoming open houses this weekend.
* Data is provided courtesy of TRREB (Toronto Regional Real-estate Board)






























