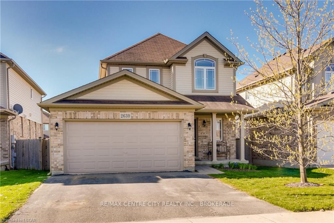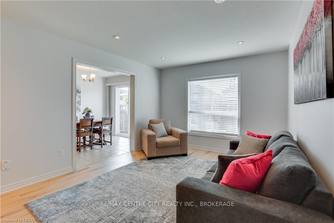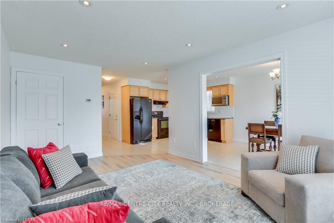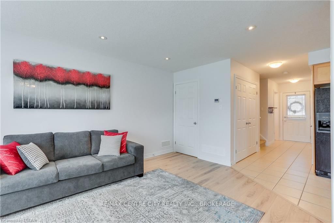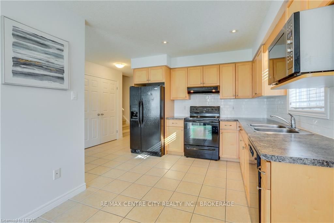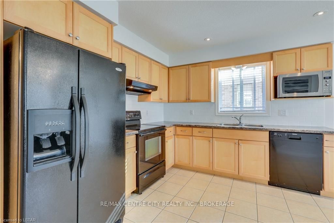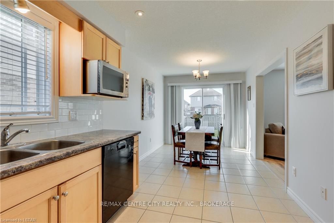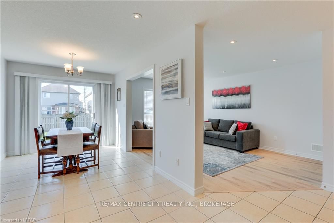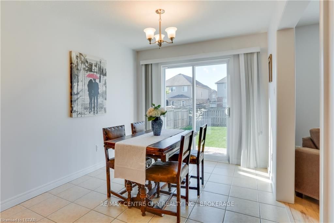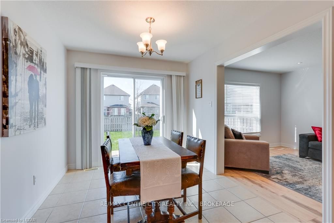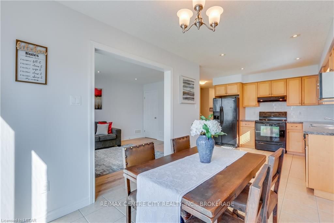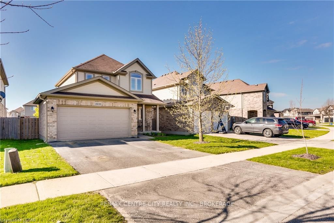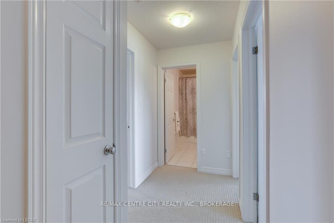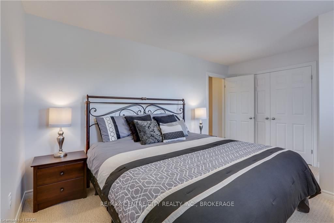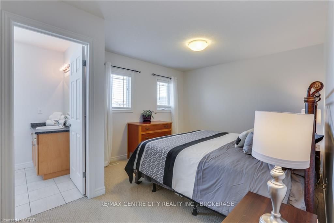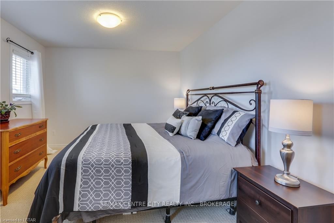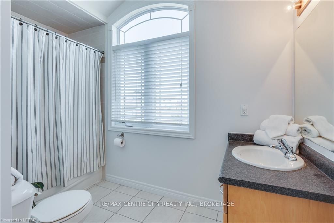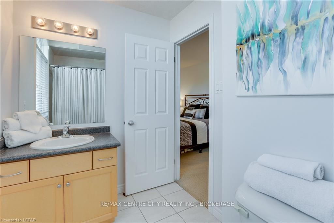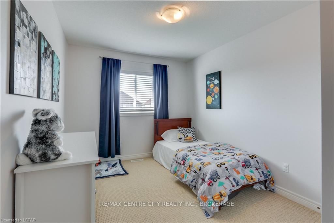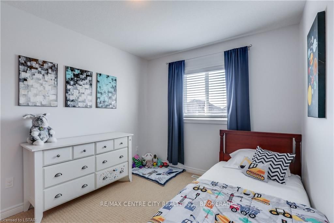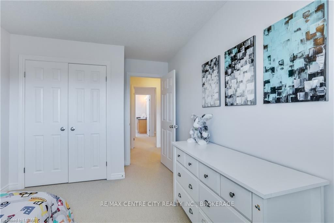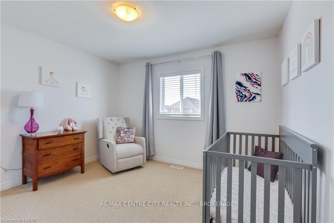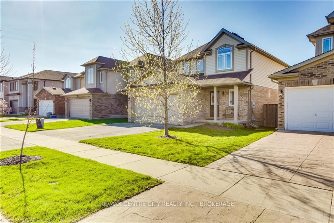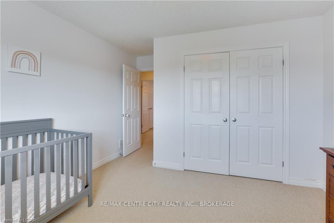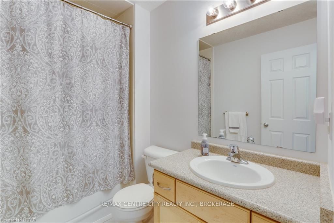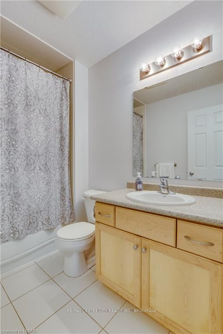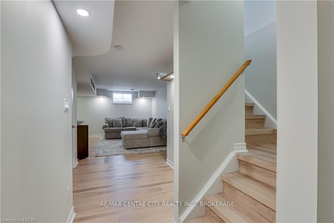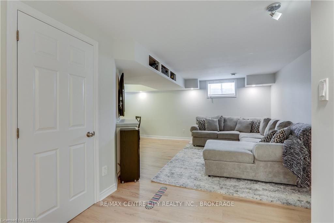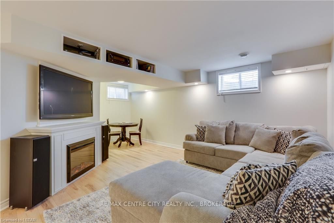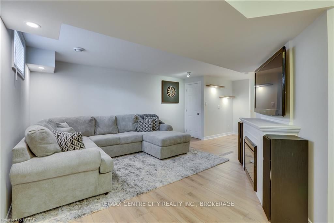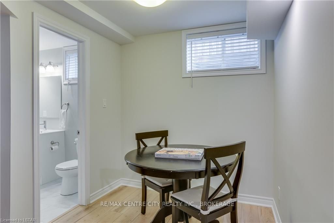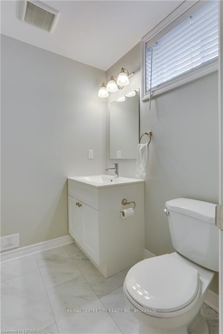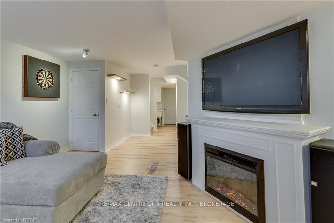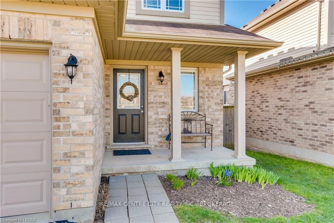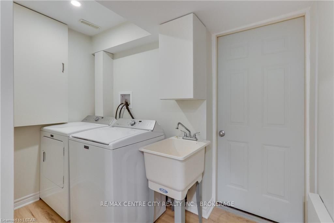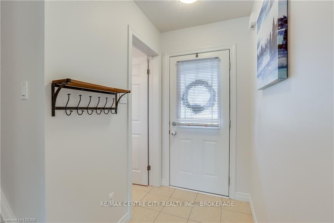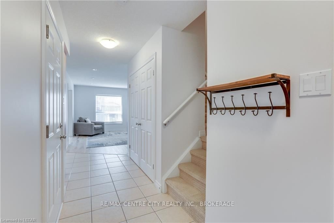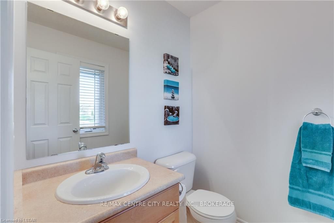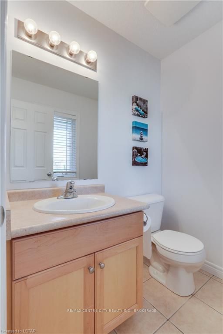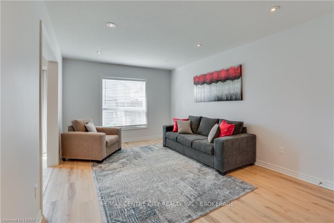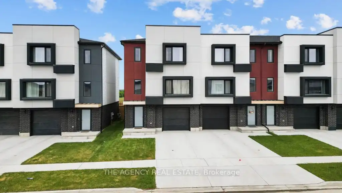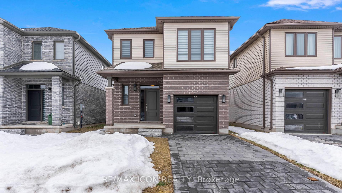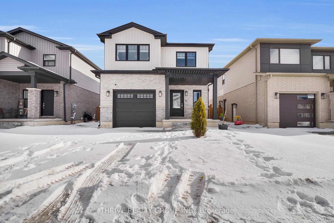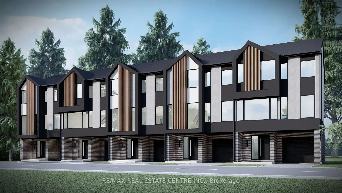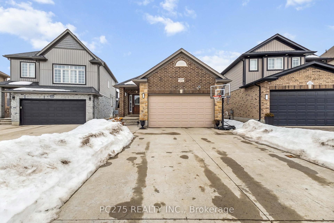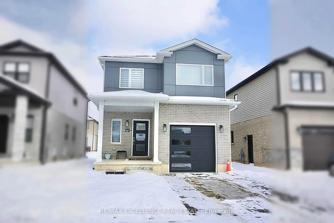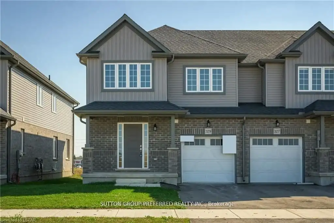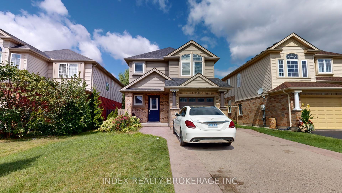Nestled in the South London neighbourhood of Copperfield, lies this inviting 2-storey residence eagerly awaiting its new owners. Recently refreshed with a calming neutral palette, this home combines comfort and sophistication effortlessly. With 3 spacious bedrooms, 2 full baths, and 2 half baths, it offers ample room for your family to grow & thrive. Additional living space abounds in the fully finished basement, featuring a versatile rec room with an electric fireplace, 2 pc. bathroom, laundry facilities, cold room, and abundant storage. Sleek surfaces now grace both the main floor family room and basement level, with LVP flooring enhancing the modern aesthetic. Outside, a fully fenced backyard provides a serene retreat, complete with a stamped concrete patio, ideal for entertaining and creating lasting memories. The 18 x 20 ft. double car garage offers plenty of space for your vehicles, storage and/or working on your projects. Conveniently located near schools, bustling shopping centres, and essential amenities, this home ensures effortless access to all your needs. Copperfield delivers an exceptional environment to raise and entertain your kids, making it the perfect place to call home. Don't miss out on the opportunity to embrace comfort, convenience, and community in perfect harmony.
2630 Bateman Tr
South W, London, Middlesex $717,000Make an offer
3+0 Beds
4 Baths
Attached
Garage
with 2 Spaces
with 2 Spaces
Parking for 2
S Facing
Zoning: R1-3(7)
- MLS®#:
- X8283958
- Property Type:
- Detached
- Property Style:
- 2-Storey
- Area:
- Middlesex
- Community:
- South W
- Taxes:
- $3,388.15 / 2023
- Added:
- April 26 2024
- Lot Frontage:
- 39.67
- Lot Depth:
- 116.99
- Status:
- Active
- Outside:
- Brick
- Year Built:
- 6-15
- Basement:
- Full
- Brokerage:
- RE/MAX CENTRE CITY REALTY INC., BROKERAGE
- Lot (Feet):
-
116
39
- Intersection:
- Southdale Road To Petty Road To Bateman Trail
- Rooms:
- 9
- Bedrooms:
- 3+0
- Bathrooms:
- 4
- Fireplace:
- Y
- Utilities
- Water:
- Municipal
- Cooling:
- Central Air
- Heating Type:
- Forced Air
- Heating Fuel:
- Gas
Property Features
Fenced Yard
Hospital
Sale/Lease History of 2630 Bateman Tr
View all past sales, leases, and listings of the property at 2630 Bateman Tr.Neighbourhood
Schools, amenities, travel times, and market trends near 2630 Bateman TrSchools
6 public & 5 Catholic schools serve this home. Of these, 8 have catchments. There are 2 private schools nearby.
Parks & Rec
4 sports fields, 4 playgrounds and 10 other facilities are within a 20 min walk of this home.
Transit
Street transit stop less than a 5 min walk away. Rail transit stop less than 5 km away.
Want even more info for this home?
