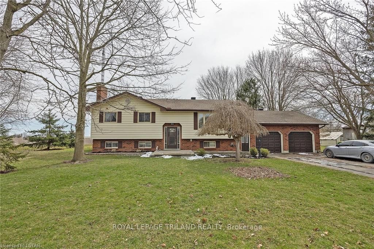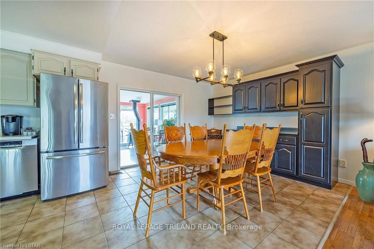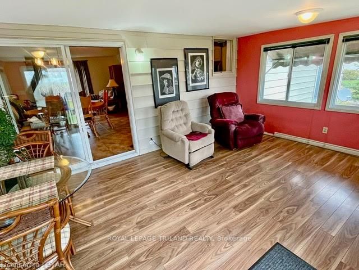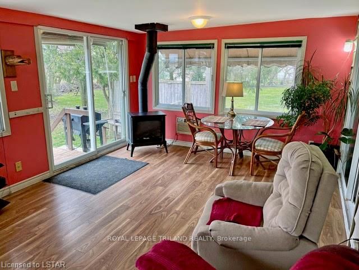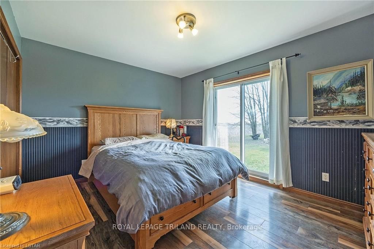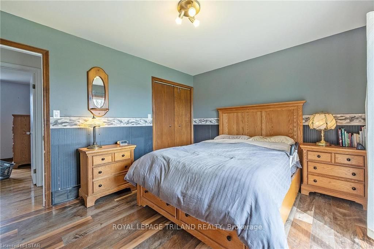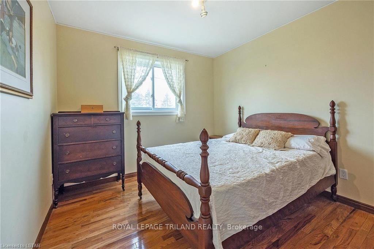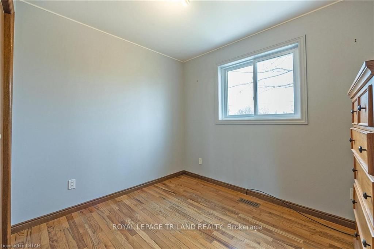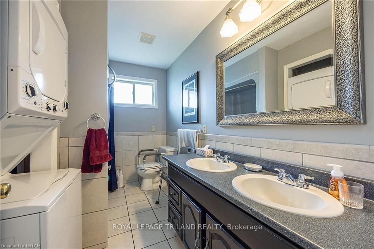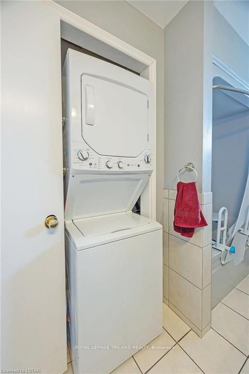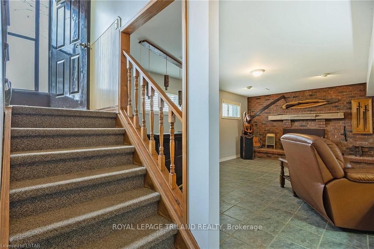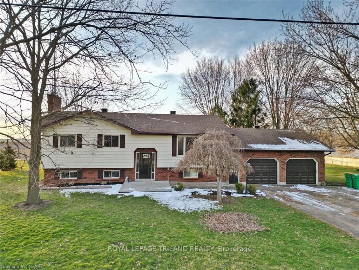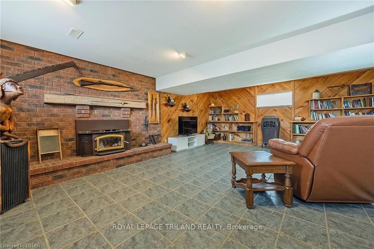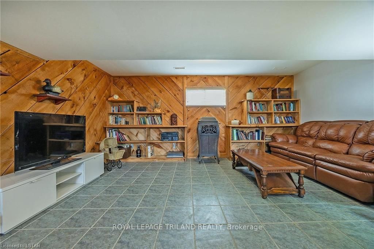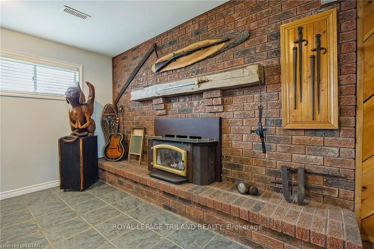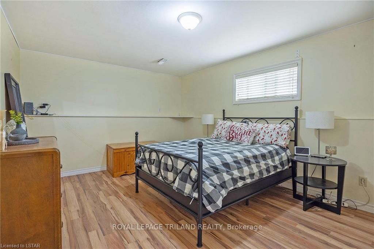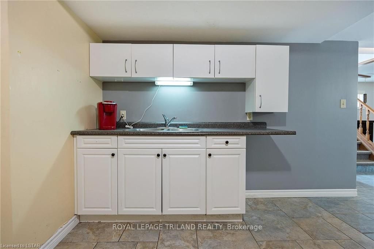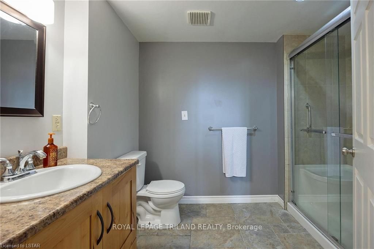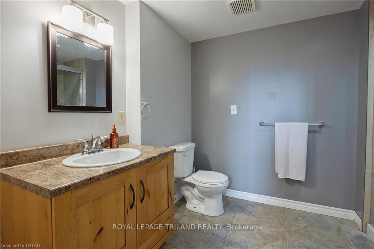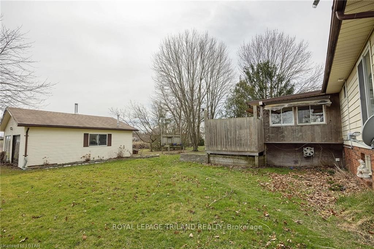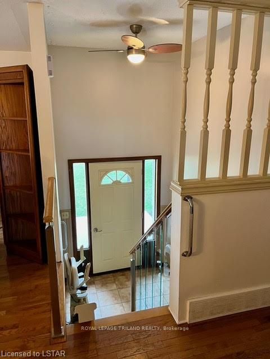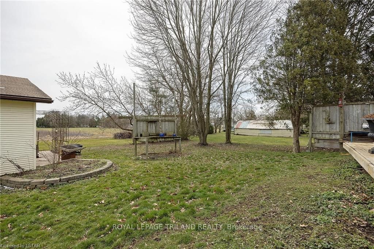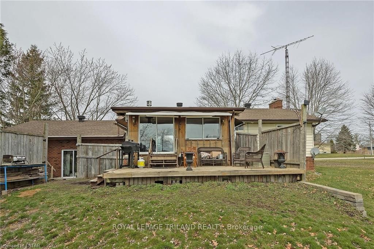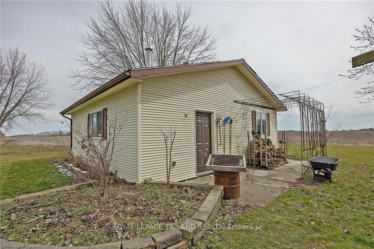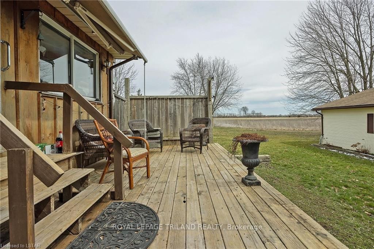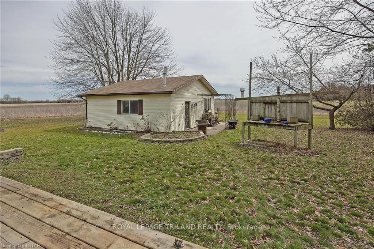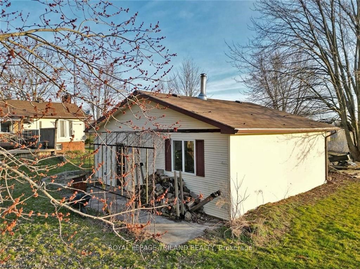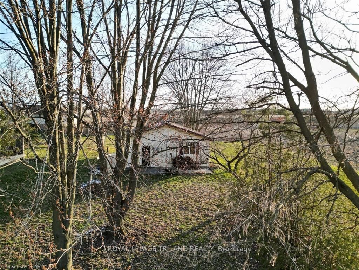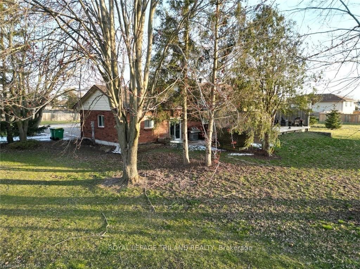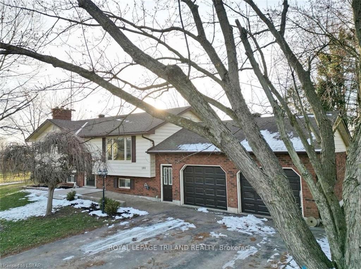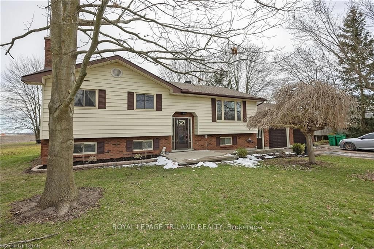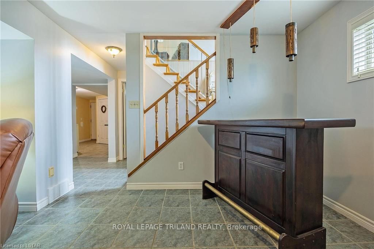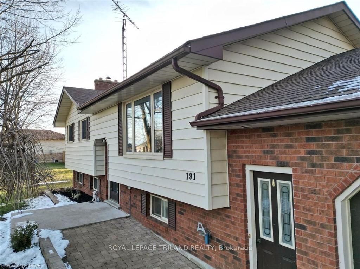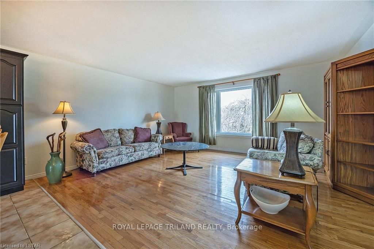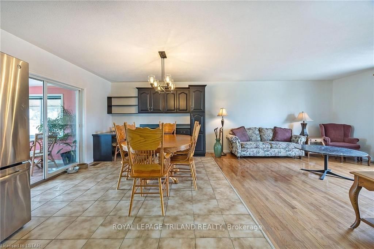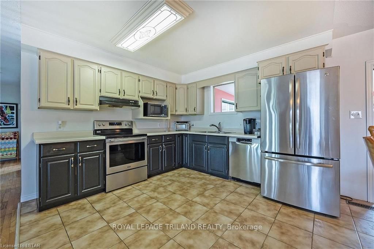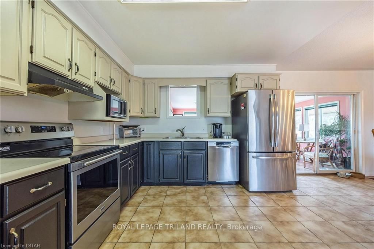Large family home on an oversized lot 116.34 ft x 165.49 ft with a heated shop. This raised ranch offers two finished floors with 6 inch walls and an attached two car garage. The main floor has an open concept kitchen, dining and living room, walkout to 4 season sunroom with gas fireplace, 3 bedrooms and a 4 piece bath with stackable washer/dryer. The lower level features a large rec room with a wood fireplace, 3 piece bath, large bedroom, kitchenette, second laundry area, utility room and walk up to the two car garage. Some newer windows, chairlift, recently painted, 3 awnings on sunroom (2 manual and 1 electric) The shop has a gas heater plus a wood stove, 220 electricity for air compressor hookup and a cement floor. There is a curb cut to the shop. Appliances included. Close to schools. Underground dog fencing around the whole yard.
191 South St
Glencoe, Southwest Middlesex, Middlesex $674,900Make an offer
3+1 Beds
2 Baths
Attached
Garage
with 1 Spaces
with 1 Spaces
Parking for 6
Zoning: R1
- MLS®#:
- X8283670
- Property Type:
- Detached
- Property Style:
- Bungalow-Raised
- Area:
- Middlesex
- Community:
- Glencoe
- Taxes:
- $3,783.22 / 2023
- Added:
- March 26 2024
- Lot Frontage:
- 116.34
- Lot Depth:
- 165.49
- Status:
- Active
- Outside:
- Alum Siding
- Year Built:
- 31-50
- Basement:
- Full
- Brokerage:
- ROYAL LEPAGE TRILAND REALTY
- Lot (Acres):
-
165
116
BIG LOT
- Intersection:
- King
- Rooms:
- 8
- Bedrooms:
- 3+1
- Bathrooms:
- 2
- Fireplace:
- Y
- Utilities
- Water:
- Municipal
- Cooling:
- Central Air
- Heating Type:
- Forced Air
- Heating Fuel:
- Gas
Property Features
Hospital
Sale/Lease History of 191 South St
View all past sales, leases, and listings of the property at 191 South St.Neighbourhood
Schools, amenities, travel times, and market trends near 191 South StGlencoe home prices
Average sold price for Detached, Semi-Detached, Condo, Townhomes in Glencoe
Insights for 191 South St
View the highest and lowest priced active homes, recent sales on the same street and postal code as 191 South St, and upcoming open houses this weekend.
* Data is provided courtesy of TRREB (Toronto Regional Real-estate Board)
