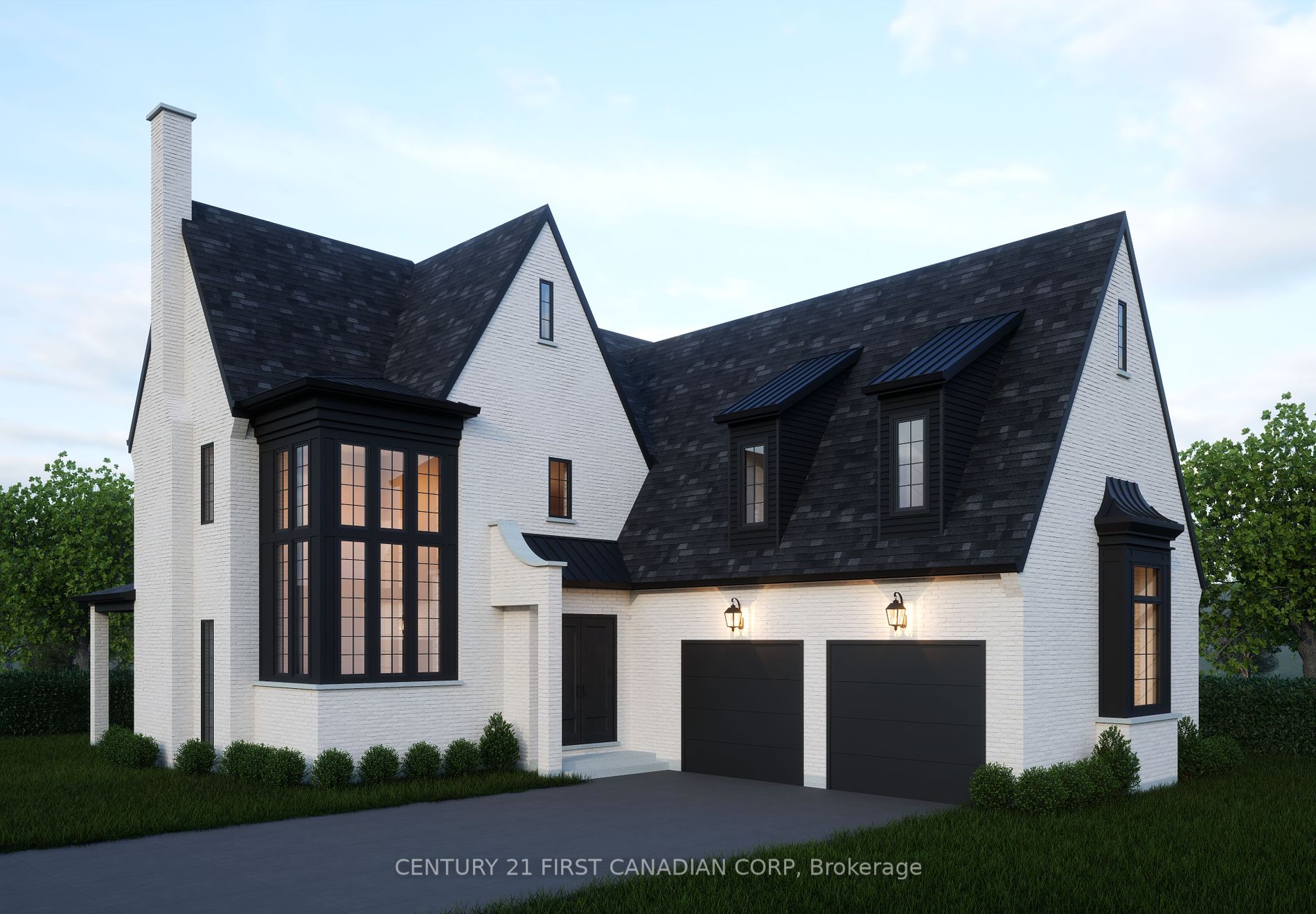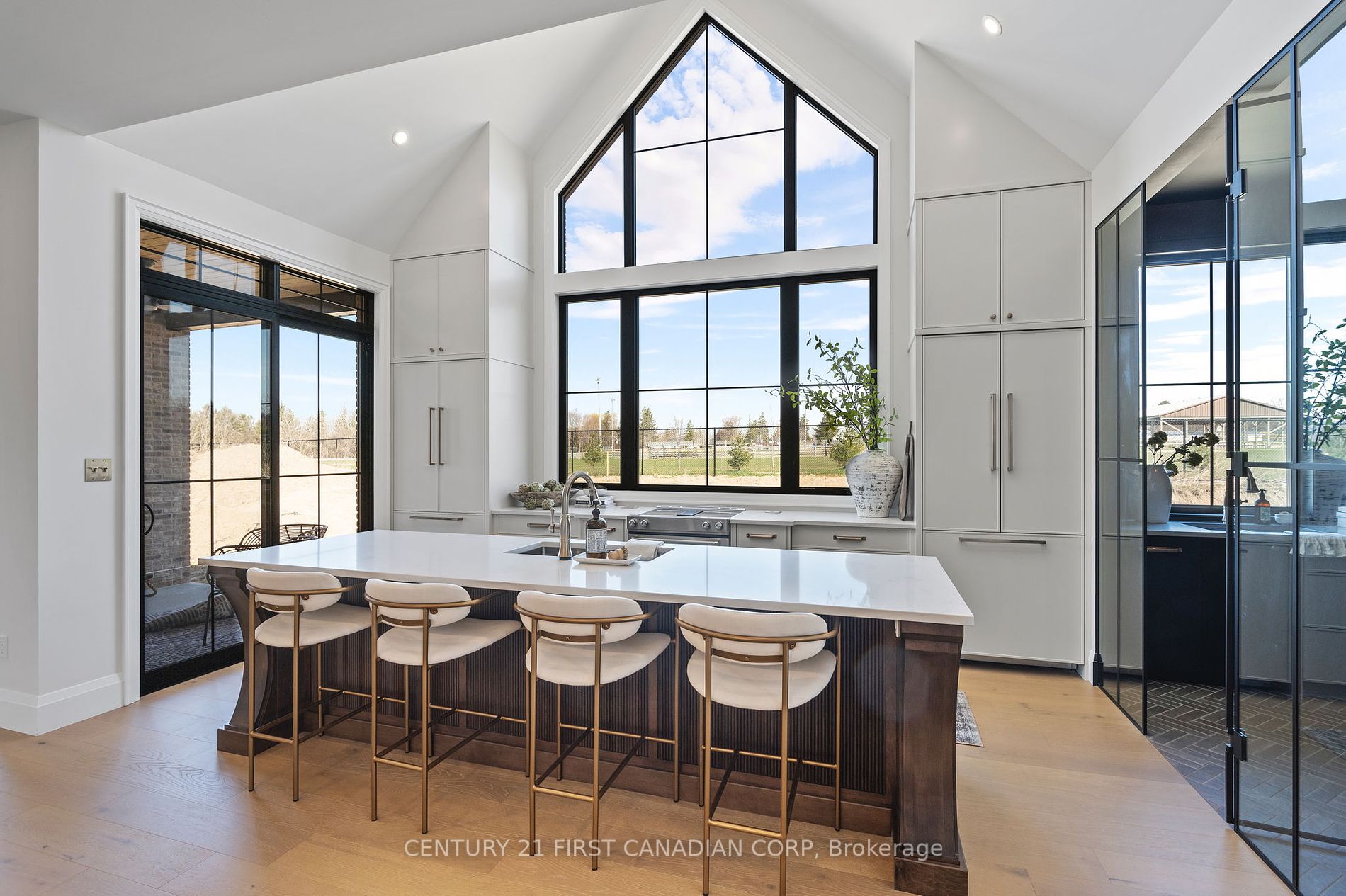Introducing The Linkway TO BE BUILT in the desirable Foxborough subdivision in Thorndale. This exquisite home offers a remarkable array of features, ensuring a comfortable and stylish lifestyle for its fortunate residents. As you step inside, you'll be greeted by the grandeur of 10-foot ceilings on the main level. The heart of the home is the gourmet kitchen, adorned with sleek quartz countertops, it boasts a large island. A chef's pantry offers ample storage, while a separate prep area with a sink allows for efficient meal preparation. One of the standout features is the magnificent two-story high windows in the kitchen, allowing an abundance of natural light to flood the main floor. The upper level also accommodates three generous-sized bedrooms, each with access to a bathroom. The master bedroom boasts a luxurious ensuite. Pamper yourself in the glass shower or soak in the deep soaker tub for a truly soothing experience. Alternative layout available offering 4 bedrooms and 3.5 baths. Photos are from a previous model for illustrative purposes. Each model differs in design and client selections. Elevation may include upgrades not included in the standards.
Lot 6 Foxborough Pl
Thorndale, Thames Centre, Middlesex $1,399,900Make an offer
3 Beds
3 Baths
2500-3000 sqft
Attached
Garage
with 2 Spaces
with 2 Spaces
Parking for 2
N Facing
Zoning: R1-16
- MLS®#:
- X8243270
- Property Type:
- Detached
- Property Style:
- 2-Storey
- Area:
- Middlesex
- Community:
- Thorndale
- Taxes:
- $0 / 2023
- Added:
- April 17 2024
- Lot Frontage:
- 54.99
- Lot Depth:
- 134.50
- Status:
- Active
- Outside:
- Brick
- Year Built:
- New
- Basement:
- Unfinished
- Brokerage:
- CENTURY 21 FIRST CANADIAN CORP
- Lot (Feet):
-
134
54
- Intersection:
- Agnes
- Rooms:
- 15
- Bedrooms:
- 3
- Bathrooms:
- 3
- Fireplace:
- Y
- Utilities
- Water:
- Municipal
- Cooling:
- Central Air
- Heating Type:
- Forced Air
- Heating Fuel:
- Gas
| Office | 4.06 x 4.11m |
|---|---|
| Living | 6.83 x 4.44m Fireplace, Open Concept |
| Dining | 4.14 x 5m |
| Kitchen | 5.64 x 2.9m |
| Mudroom | 2.31 x 4.39m |
| Pantry | 2.31 x 2.74m |
| Bathroom | 2.35 x 0.95m 2 Pc Bath |
| Bathroom | 4.26 x 3.96m |
| Br | 4.06 x 5m |
| Laundry | 3.15 x 1.78m |
| 2nd Br | 3.68 x 3.71m |
| 3rd Br | 3.48 x 3.17m |
Property Features
Cul De Sac
Library
Park
Rec Centre
School
Sale/Lease History of Lot 6 Foxborough Pl
View all past sales, leases, and listings of the property at Lot 6 Foxborough Pl.Neighbourhood
Schools, amenities, travel times, and market trends near Lot 6 Foxborough PlThorndale home prices
Average sold price for Detached, Semi-Detached, Condo, Townhomes in Thorndale
Insights for Lot 6 Foxborough Pl
View the highest and lowest priced active homes, recent sales on the same street and postal code as Lot 6 Foxborough Pl, and upcoming open houses this weekend.
* Data is provided courtesy of TRREB (Toronto Regional Real-estate Board)








