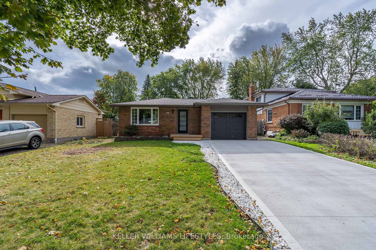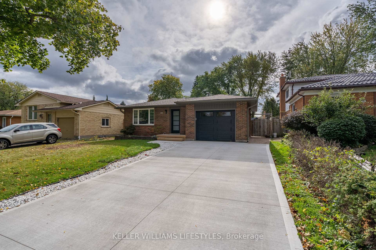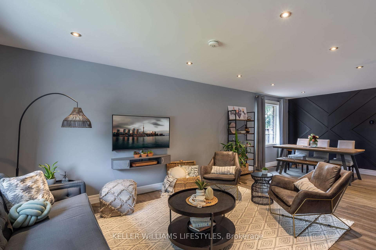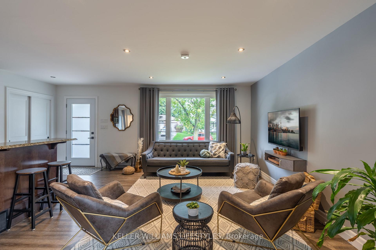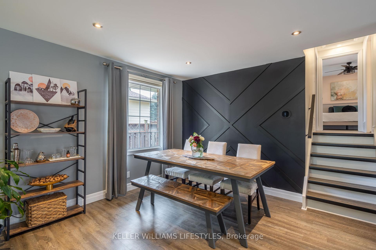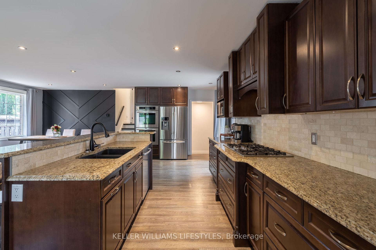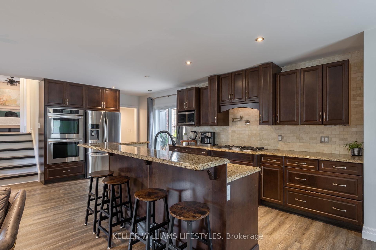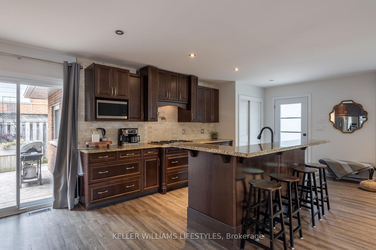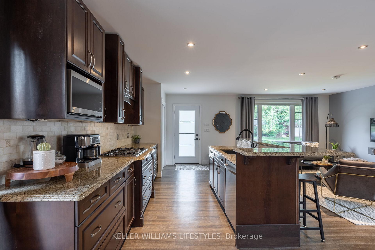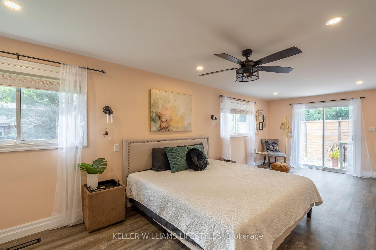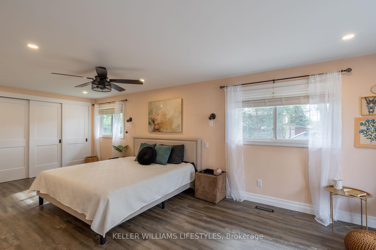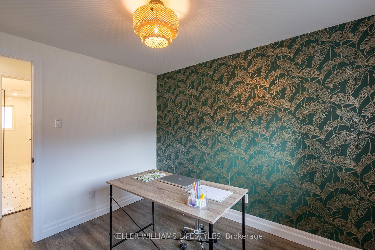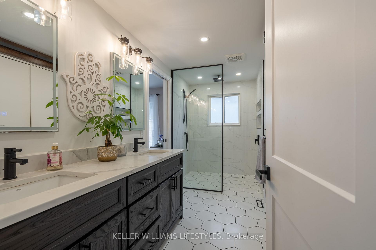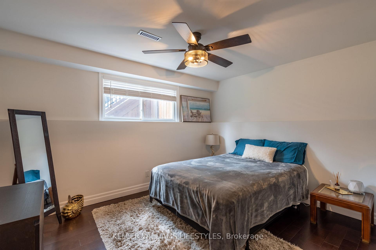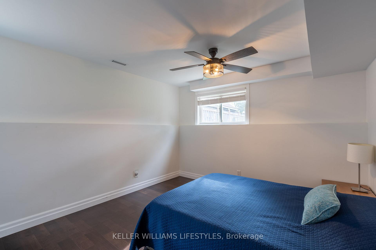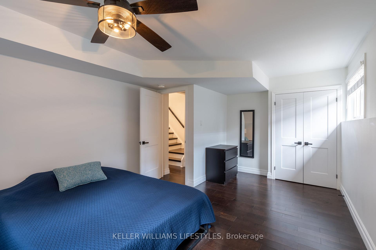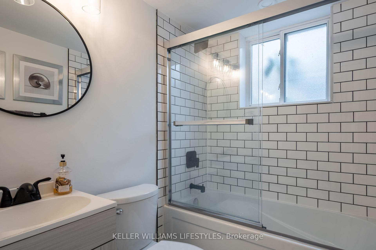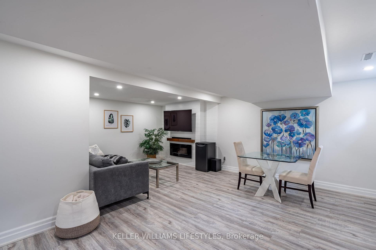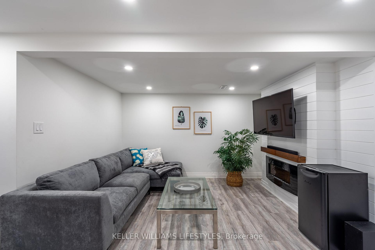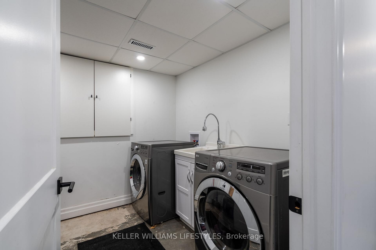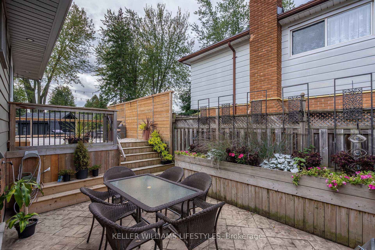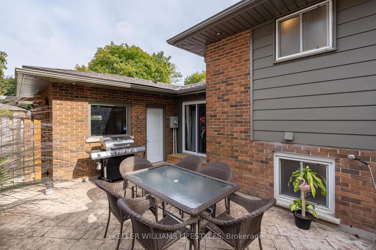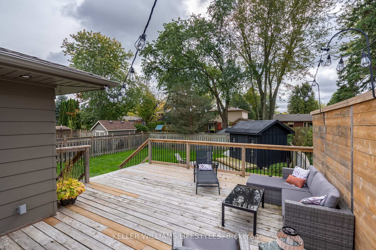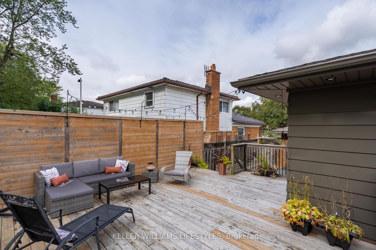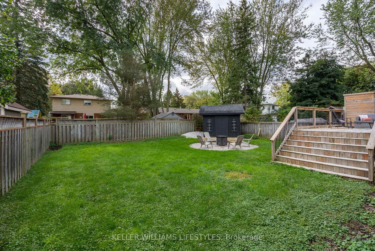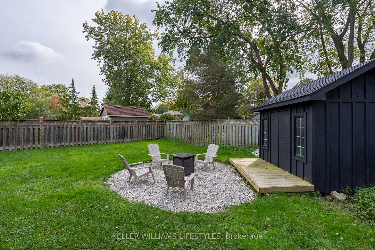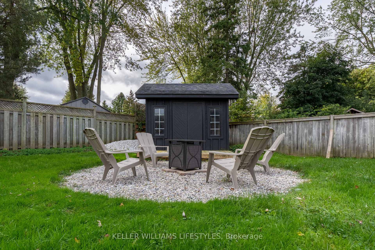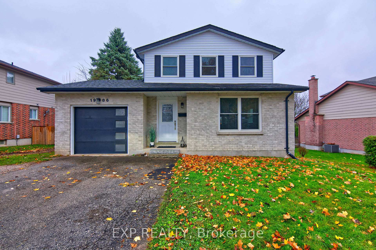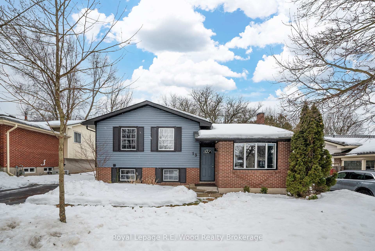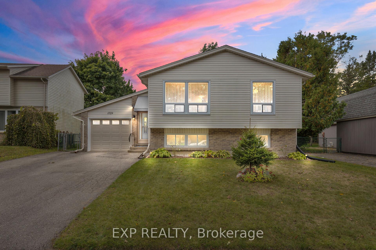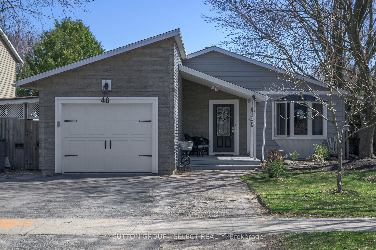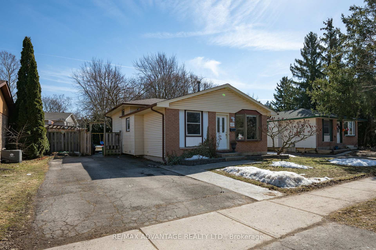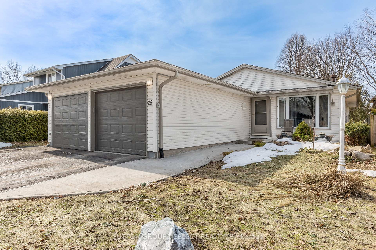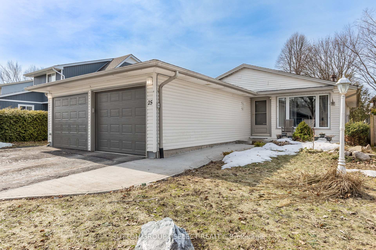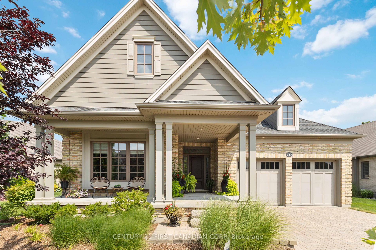Located in the most desirable neighborhood in London Ontario, this fully updated 4-bedroom, 2-bath home is truly stunning and move-in ready. The curb appeal features a brand-new, poured cement driveway. Upon entry into this custom-design home, you will be greeted by a chef's kitchen and open-concept main living area. The ultra-upscale primary bedroom boasts a spa-like ensuite bathroom and the sprawling outdoor deck is accessible from this gorgeous suite. Don't miss the opportunity to use the huge outdoor space however best fits your lifestyle, lots this size are hard to find! The lower bedrooms are full of natural light, have substantial space and are adjacent to the second high-end finished bathroom. The basement features a theatre area, complete with a fireplace and even more space for entertainment and storage. Appliances including the washer/dryer are nearly new and highly energy efficient. This tree-lined neighborhood speaks for itself; close to schools, shopping and easy access to main roadways. Schedule a viewing today, this home deserves it!
BUILT-IN MICROWAVE, CARBON MONOXIDE DETECTOR, SMOKE DETECTORS, DISHWASHER, WASHER, DRYER, RANGE HOOD, REFRIGERATOR, STOVE, WINDOW COVERINGS
