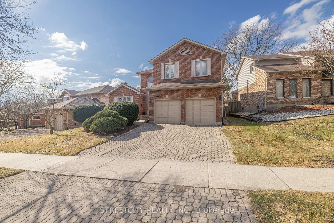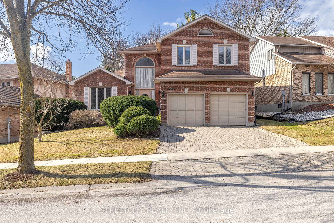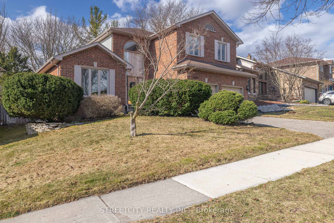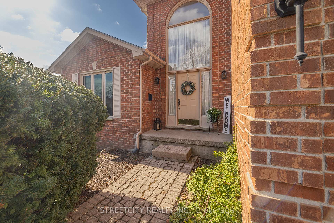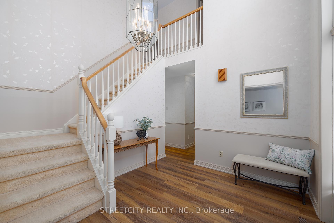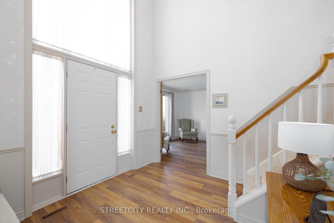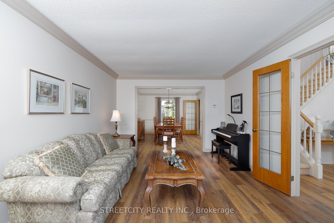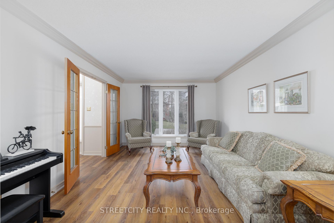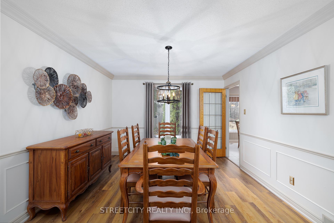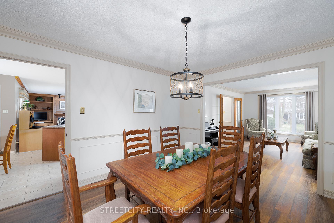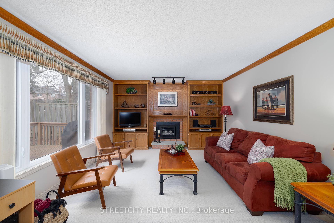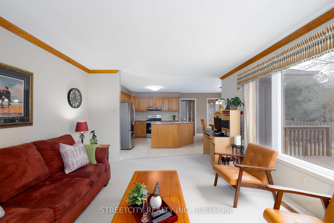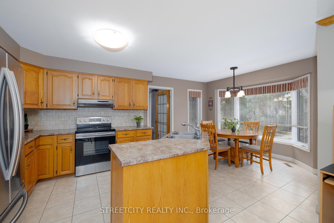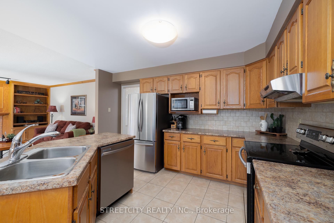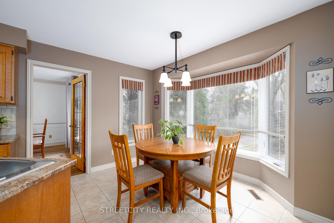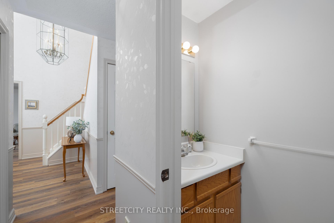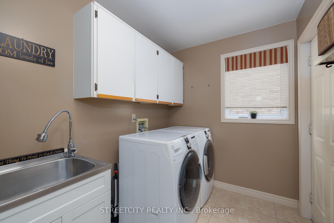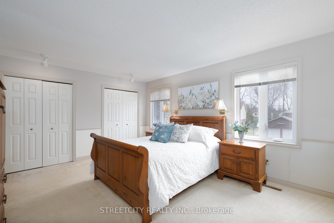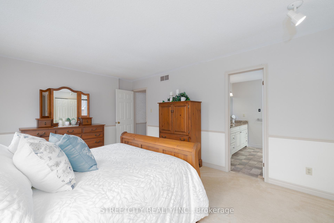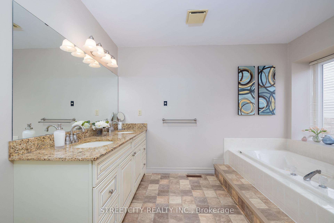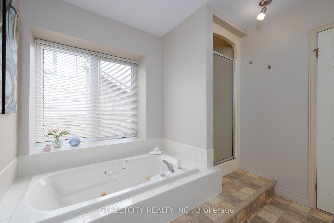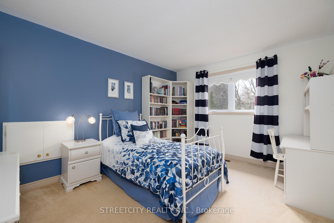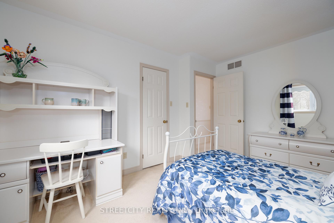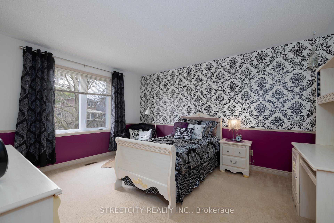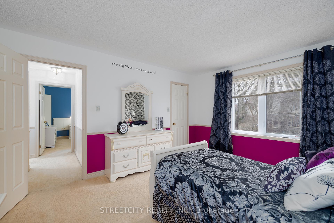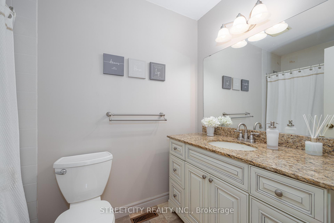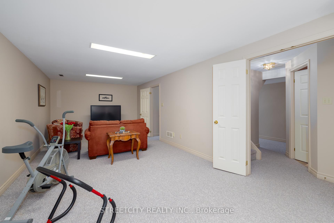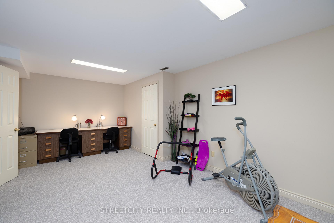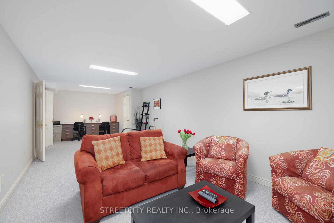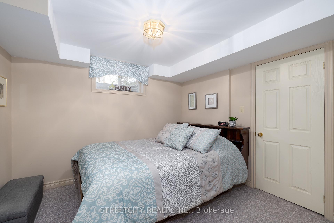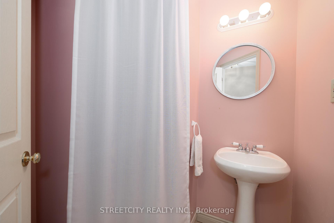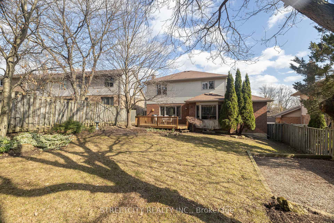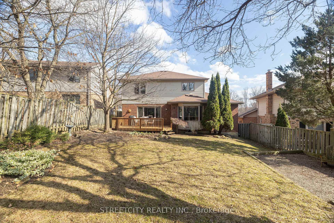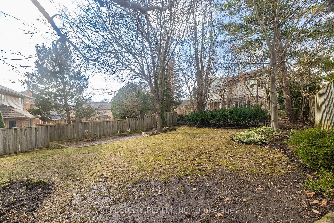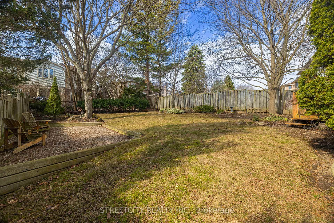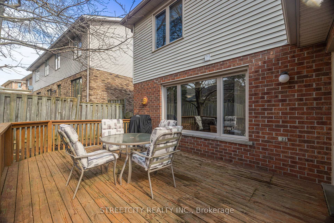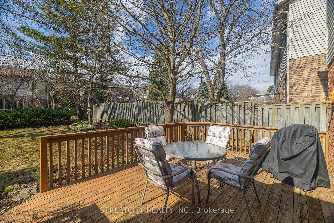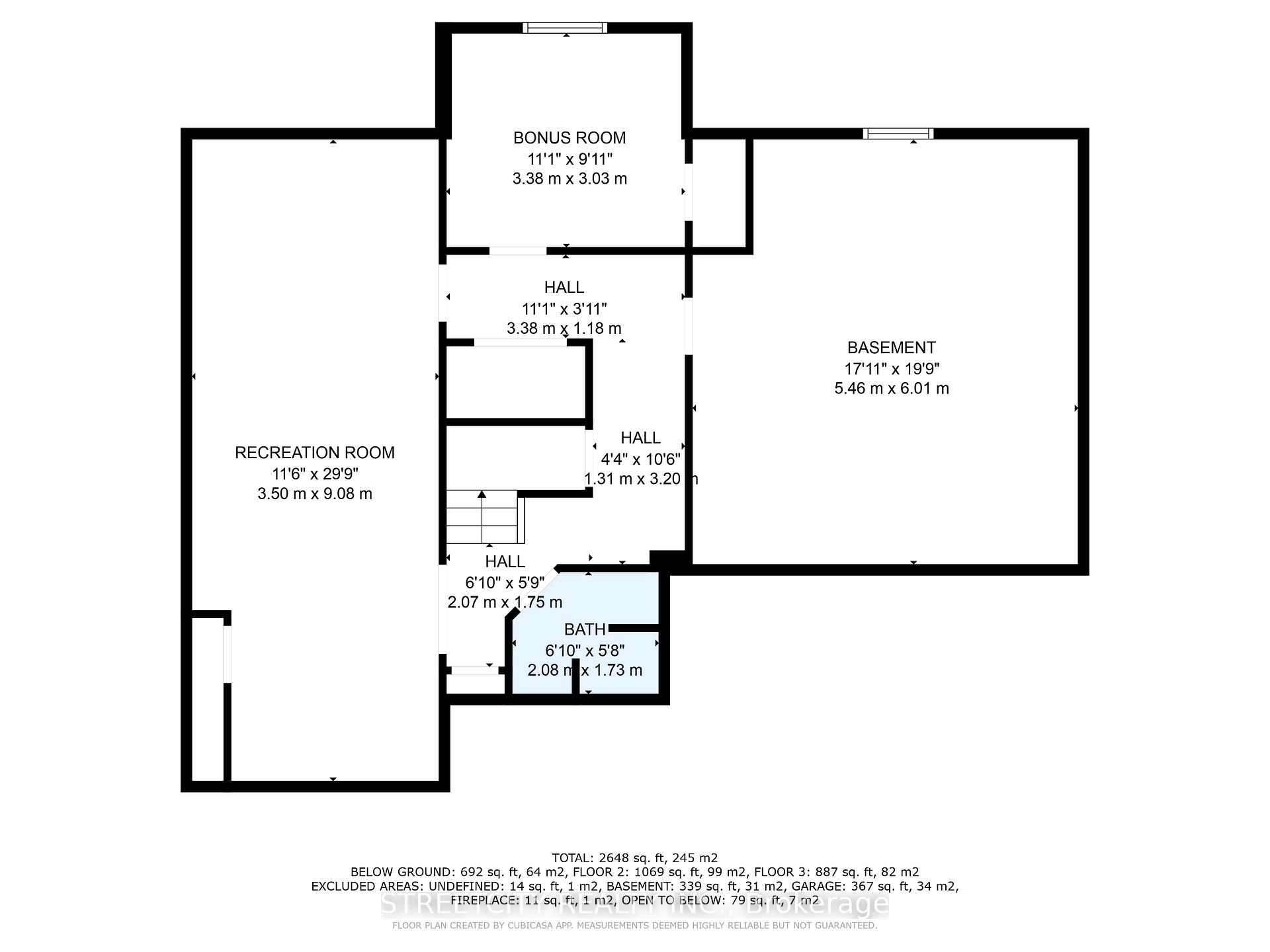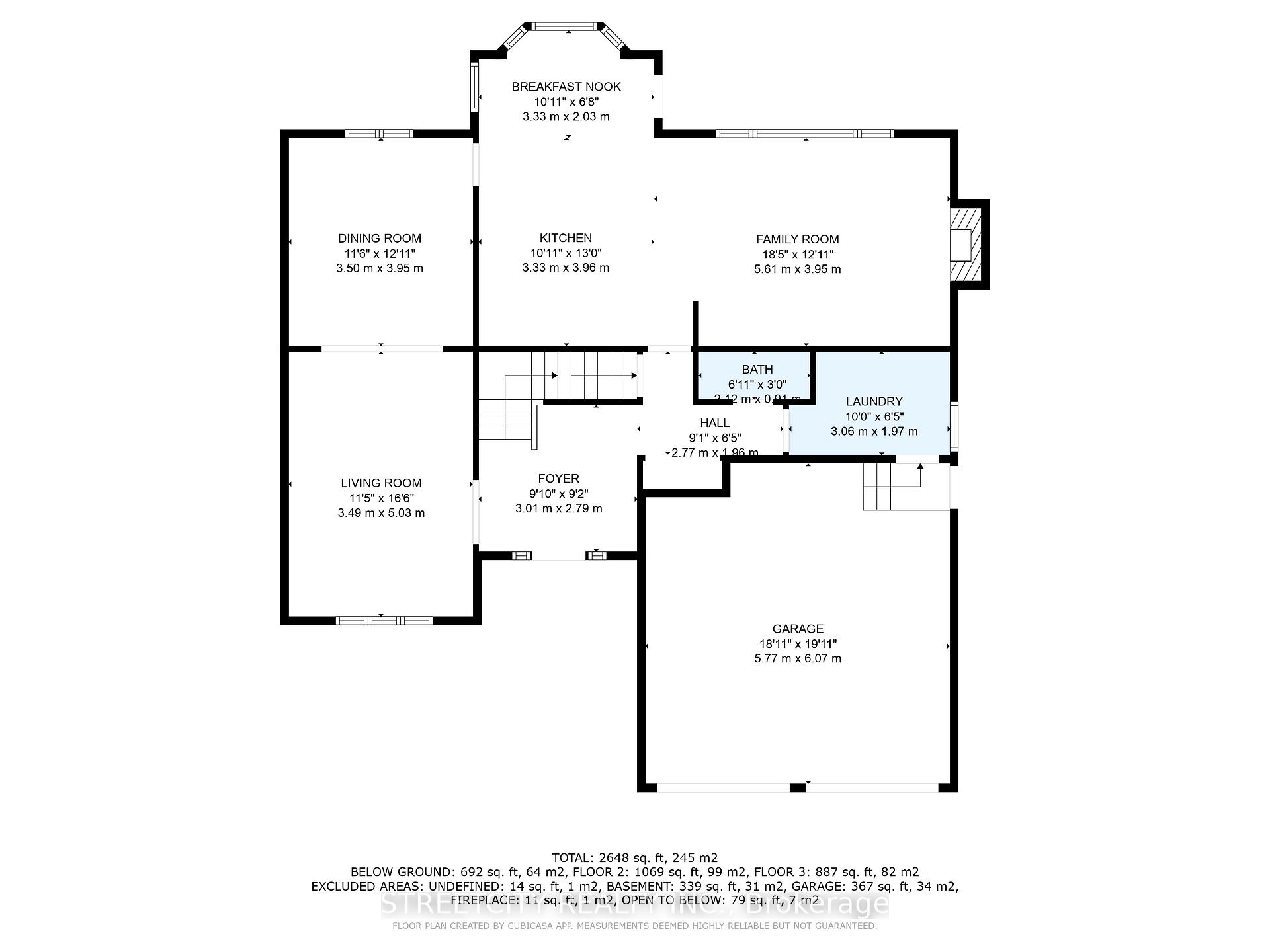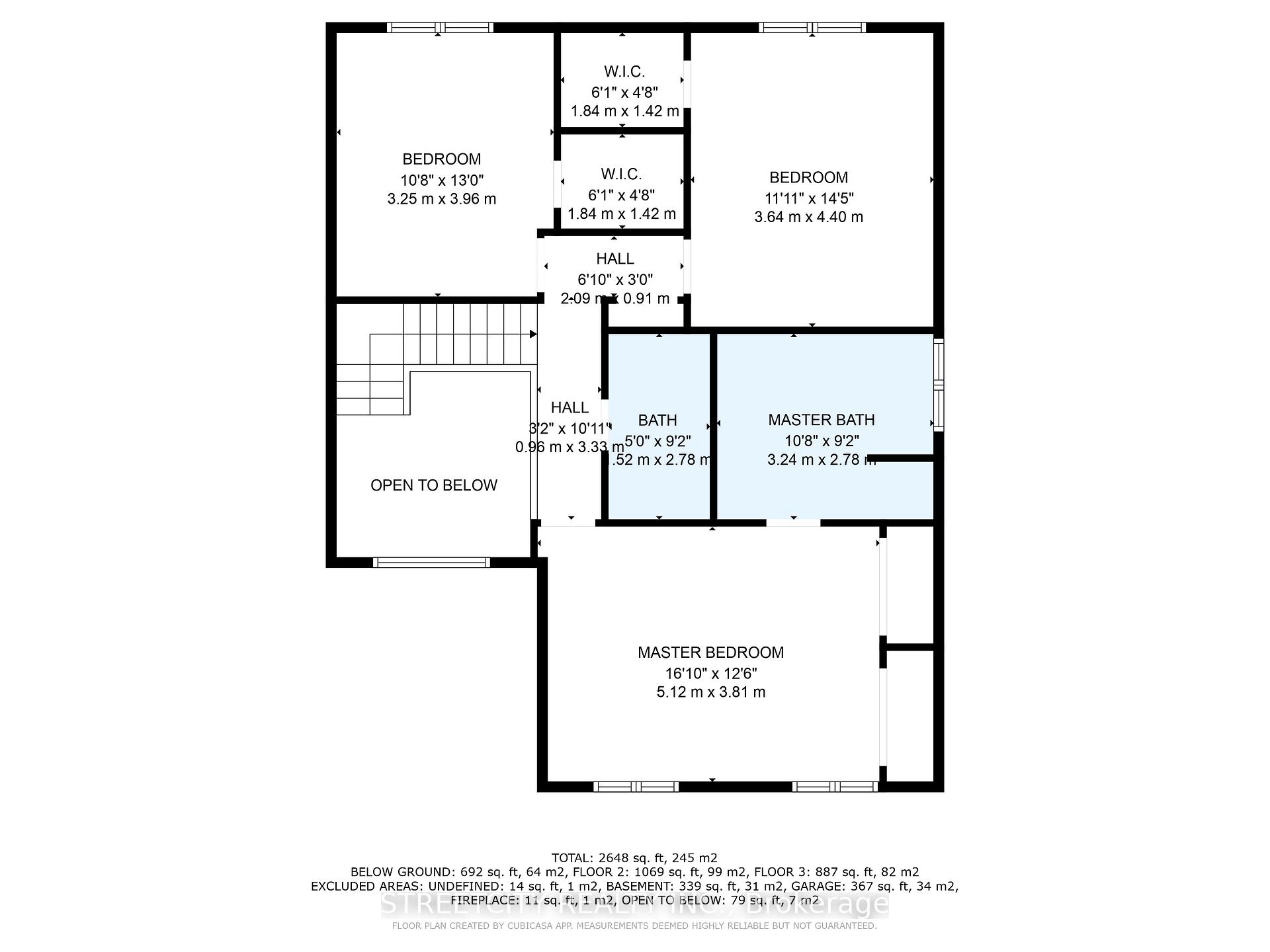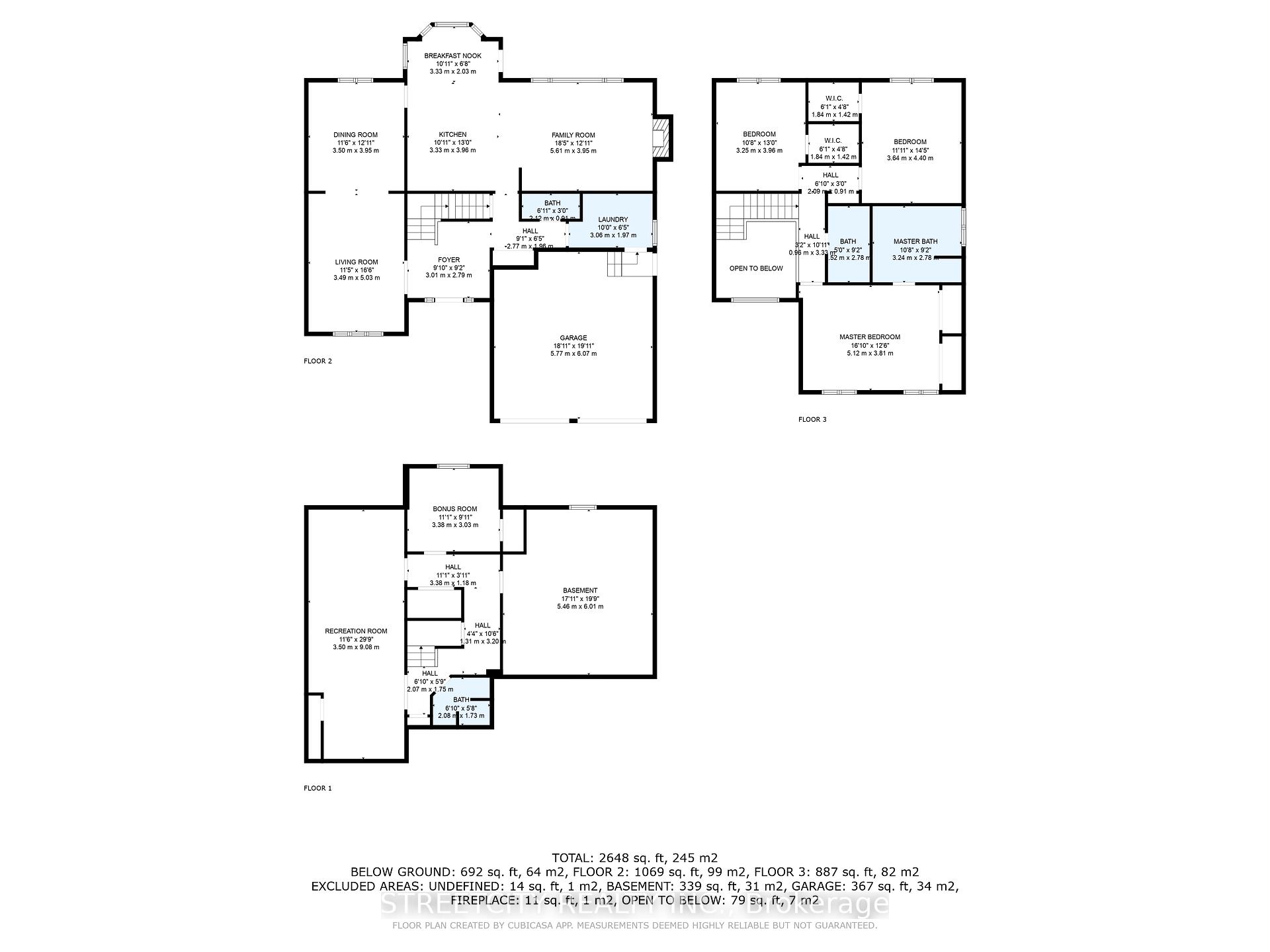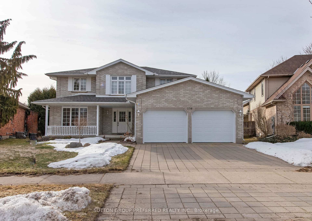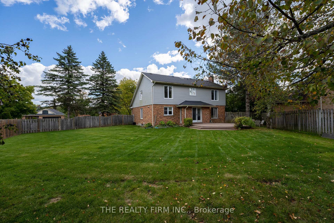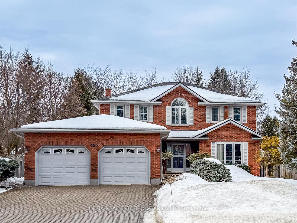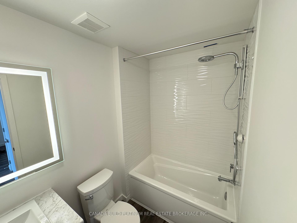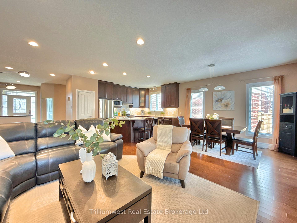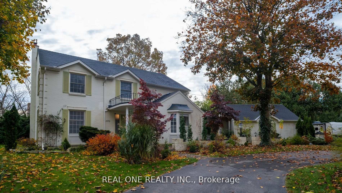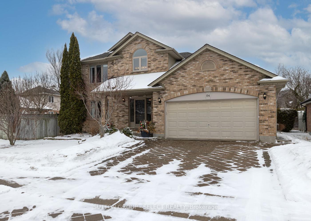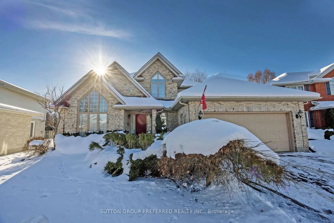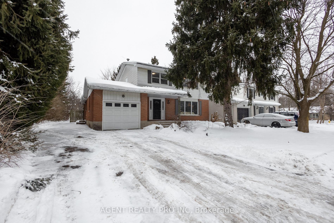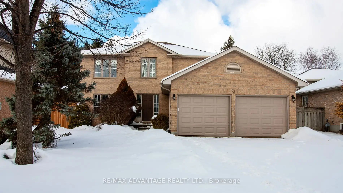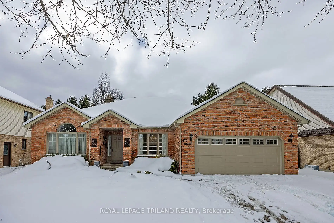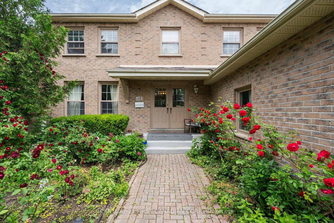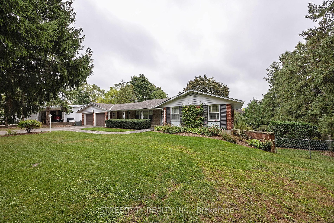With its charming curb appeal, this well-maintained 2-storey home sits beautifully in North London's sought-after neighbourhood of Masonville. Enjoy the best of both worlds with this location, offering the perfect blend of convenience & tranquility. Located in a family-friendly neighbourhood, you are situated just minutes away from all essential amenities, top-rated schools, University Hospital, Western University, Masonville Mall & downtown...all while being tucked away in a quiet & peaceful subdivision. Enjoy an active lifestyle with nearby parks and trails close by. Upon entering this home, you're welcomed by an airy foyer with soaring 16ft ceilings & new luxury vinyl plank flooring that seamlessly flows into the spacious living & dining rooms. Main-floor powder room & laundry/mudroom is conveniently located. At the heart of the home is the open-concept kitchen and family rm enhanced by large windows, built-ins, hardwood flooring & gas fireplace. On the upper level, the spacious primary bedrm is complete w/ 'his & her' closets & a luxurious 5-pc ensuite featuring dual sinks, granite countertops, jetted tub & separate shower. The 2 additional generously sized bedrms each boast their own walk-in closets - a rare and exciting feature with access to a nearby 4-pc bathrm w/ granite countertops. The finished basement offers additional living space featuring a good size rec room, bathrm, & bonus room, along with plenty of storage to keep everything organized. Step outside to your large, landscaped backyard that is fully fenced & enjoy ultimate privacy as mature trees fill in during the spring and summertime, creating a secluded haven. Notable upgrades: new LVP flooring in foyer, living/dining rms, freshly painted primary bedrm & dining rm (all March '25), owned hot water tank, windows 8 yrs, furnace 7 yrs, dishwasher (March '25), stove 5 yrs & fridge 7 yrs. Don't miss...
1537 Hillside Drive
North A, London, Middlesex $889,000Make an offer
3 Beds
4 Baths
2000-2500 sqft
Attached
Garage
- MLS®#:
- X12034528
- Property Type:
- Detached
- Property Style:
- 2-Storey
- Area:
- Middlesex
- Community:
- North A
- Added:
- March 21 2025
- Lot Frontage:
- 65.62
- Lot Depth:
- 122
- Status:
- Active
- Outside:
- Brick,Vinyl Siding
- Year Built:
- 31-50
- Basement:
- Full,Finished
- Brokerage:
- STREETCITY REALTY INC.
- Lot :
-
122
65
- Intersection:
- Ambleside Drive
- Rooms:
- Bedrooms:
- 3
- Bathrooms:
- 4
- Fireplace:
- Utilities
- Water:
- Cooling:
- Heating Type:
- Forced Air
- Heating Fuel:
Property Features
Fenced Yard
Hospital
Library
Park
Place Of Worship
Public Transit
Sale/Lease History of 1537 Hillside Drive
View all past sales, leases, and listings of the property at 1537 Hillside Drive.Neighbourhood
Schools, amenities, travel times, and market trends near 1537 Hillside DriveSchools
6 public & 6 Catholic schools serve this home. Of these, 9 have catchments. There are 2 private schools nearby.
Parks & Rec
4 trails, 2 playgrounds and 1 other facilities are within a 20 min walk of this home.
Transit
Street transit stop less than a 2 min walk away. Rail transit stop less than 6 km away.
Want even more info for this home?
