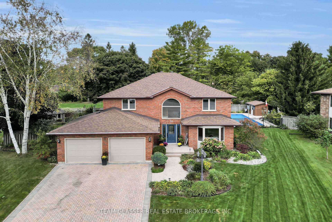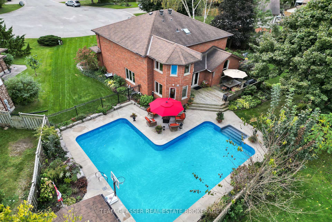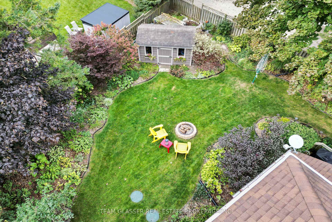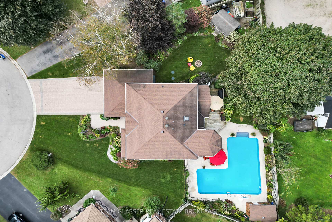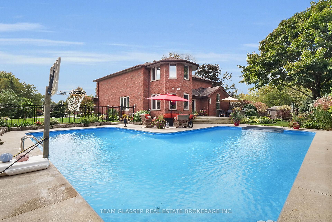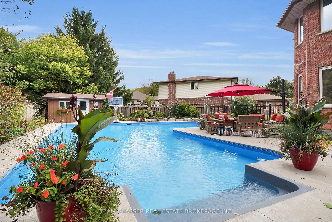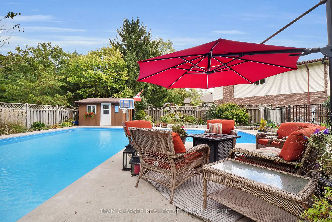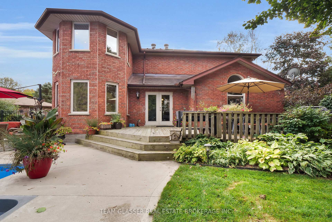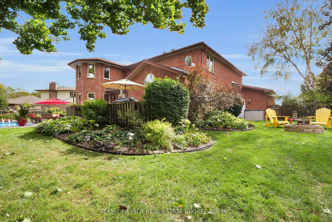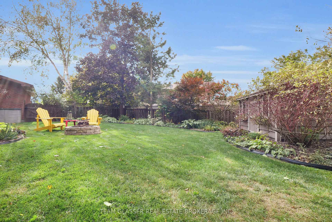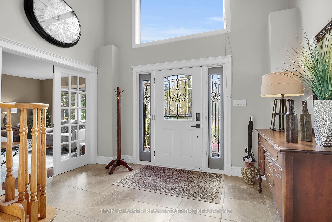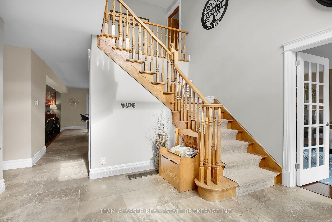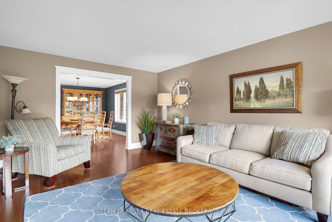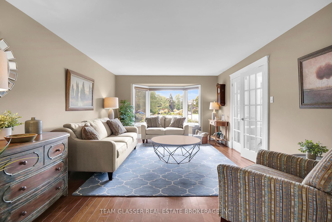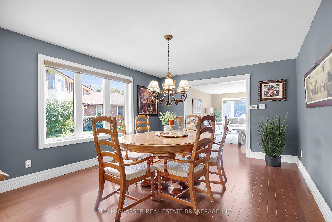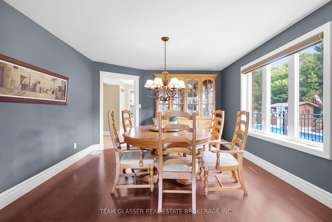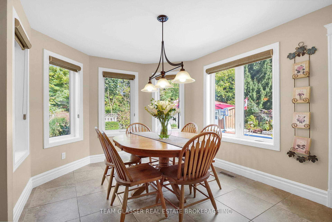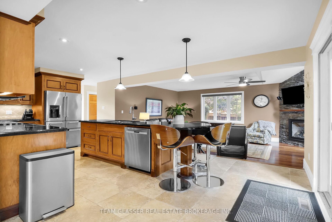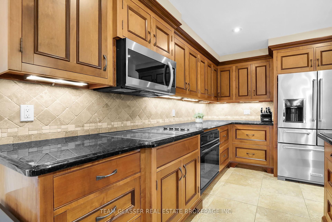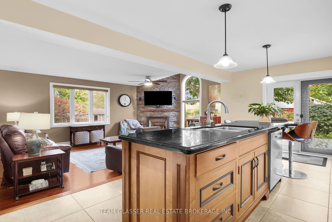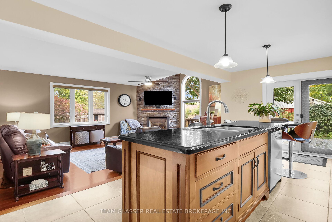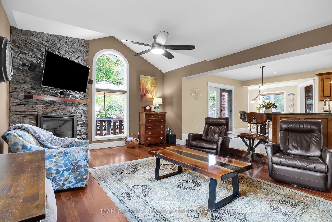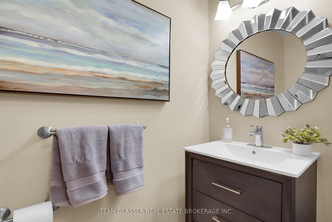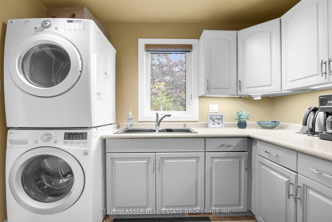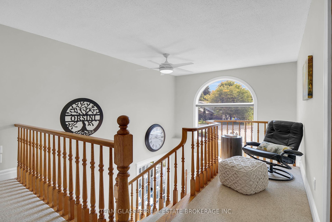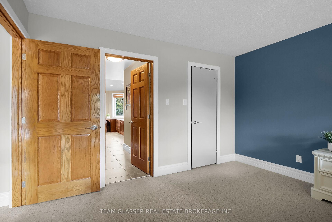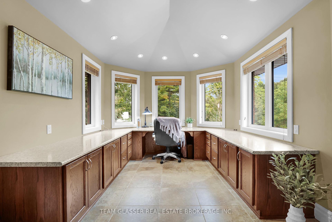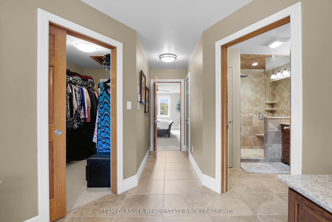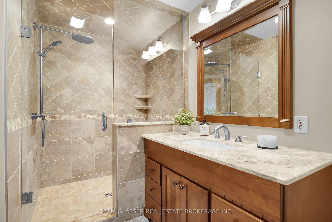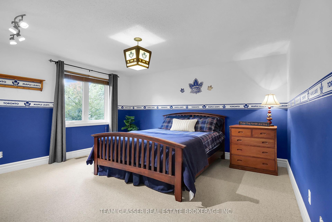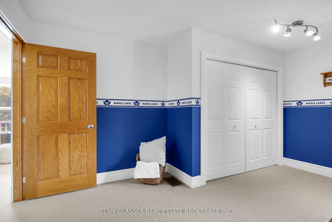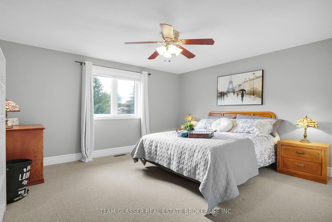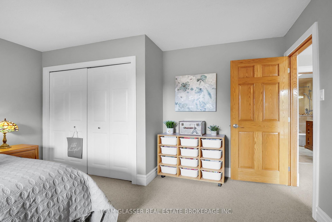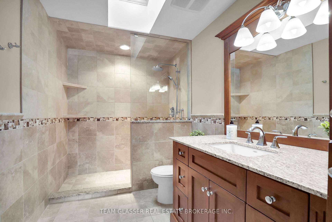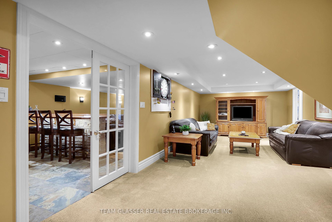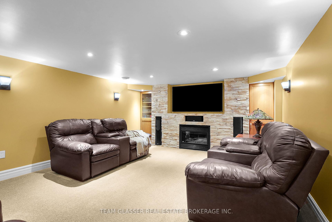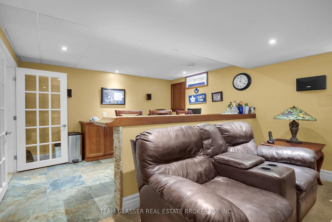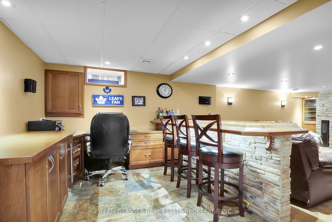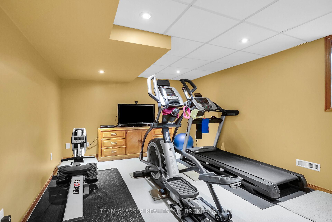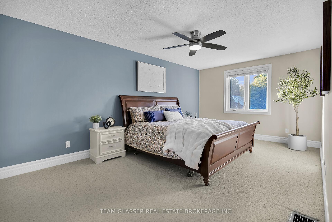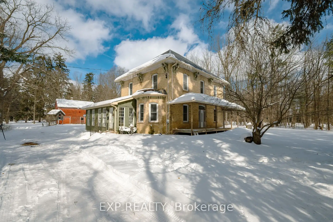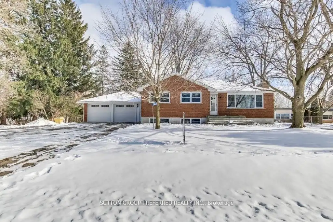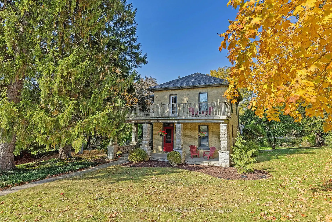Rare opportunity in the heart of Delaware! Nestled on a peaceful cul-de-sac, this spacious two-storey home has pride of ownership shining throughout every detail. With a long list of updates already completed it's a perfect fit for your growing family. The backyard oasis is highlighted by an expansive inground and heated salt water pool, pool shed with two-piece bathroom, large deck, and an additional storage shed, all while being surrounded by stunning perennial gardens. As you enter the home you are greeted by an inviting foyer filled with natural light that flows seamlessly into the main floor. The kitchen boasts beautiful maple cabinets, granite countertops, a breakfast bar, and an additional eat-in area. Attached is the open style cozy family room, complete with a stunning stone natural gas fireplace. The adjacent dining room and formal living room set the stage for hosting guests, along with the updated mudroom/laundry area and powder room, this home is ready for any occasion! Upstairs you'll find three spacious bedrooms that offer ample closet space and two beautifully renovated bathrooms with granite countertops. Highlighted by the primary suite which features a luxurious ensuite bathroom with heated floor, an oversized walk-in closet and a versatile bonus space that is perfect for a home office. As you venture down to the basement, you'll be greeted by an impressive home theatre equipped with built-in speakers and surround sound. The stone bar and fireplace adds even more luxury to this updated space. Did I mention the basement also features yet another finished living area and a fourth bedroom? Recent updates include: windows (2015), stone fireplace (2017), roof shingles (2013), pool liner (2015), pump motor (2023), new salt cell (2024) and many more! This is an incredible opportunity to own a piece of Delaware's charm. You'll...
33 HILLCREST Court
Delaware Town, Middlesex Centre, Middlesex $1,100,000Make an offer
4 Beds
3 Baths
3000-3500 sqft
Attached
Garage
Pool!
Zoning: R1
- MLS®#:
- X12031358
- Property Type:
- Detached
- Property Style:
- 2-Storey
- Area:
- Middlesex
- Community:
- Delaware Town
- Added:
- March 20 2025
- Lot Frontage:
- 52.51
- Lot Depth:
- 0
- Status:
- Active
- Outside:
- Brick
- Year Built:
- Basement:
- Full,Finished
- Brokerage:
- TEAM GLASSER REAL ESTATE BROKERAGE INC.
- Intersection:
- Wellington ST & York ST
- Rooms:
- Bedrooms:
- 4
- Bathrooms:
- 3
- Fireplace:
- Utilities
- Water:
- Cooling:
- Heating Type:
- Forced Air
- Heating Fuel:
Property Features
Fenced Yard
Cul de Sac/Dead End
