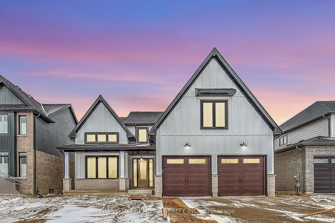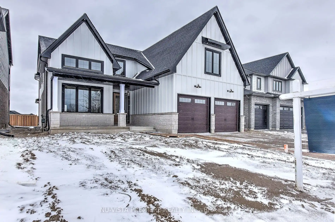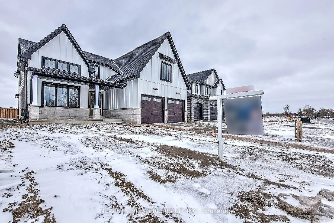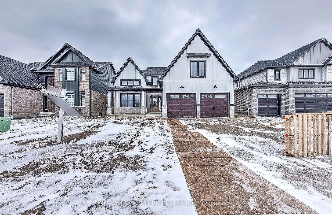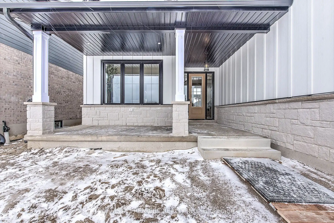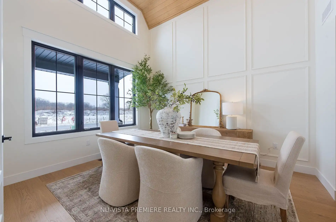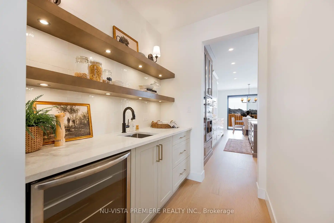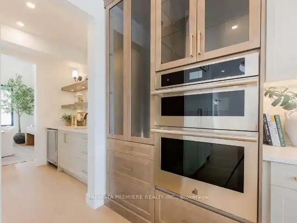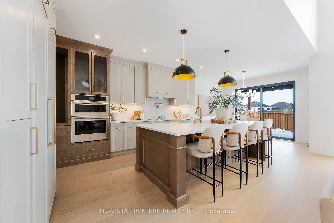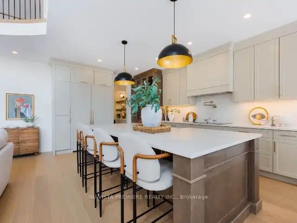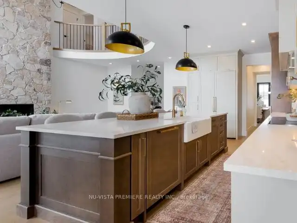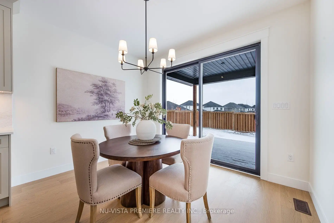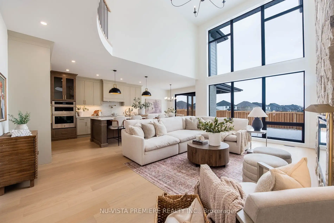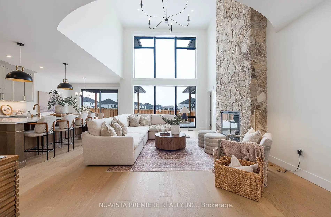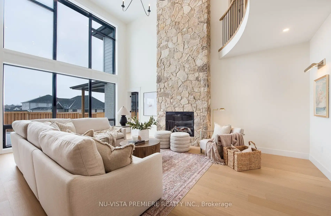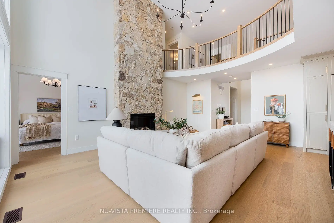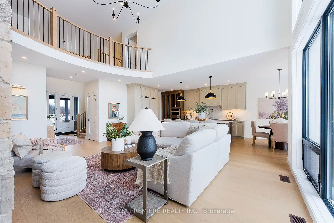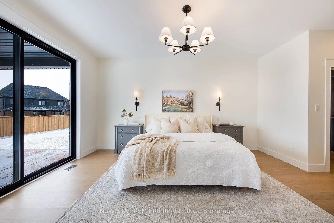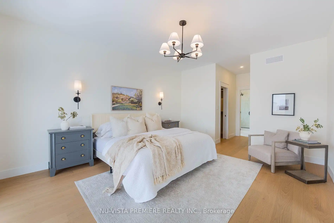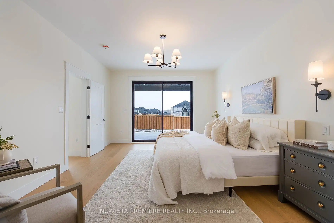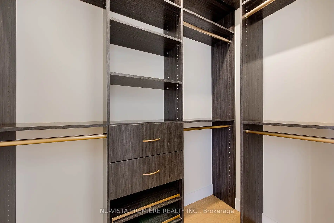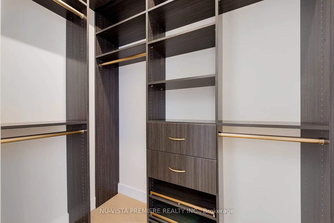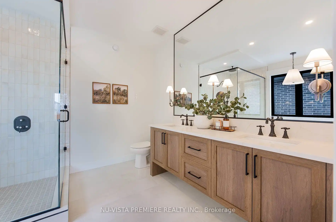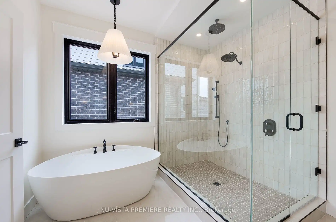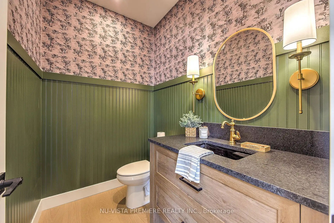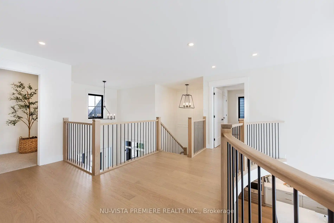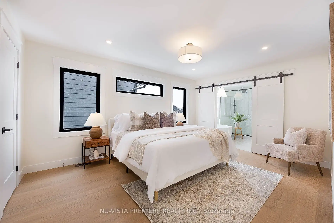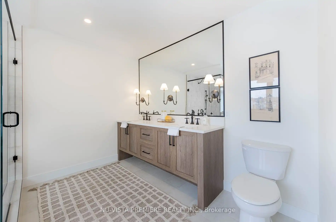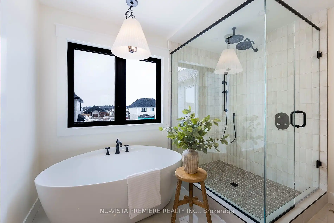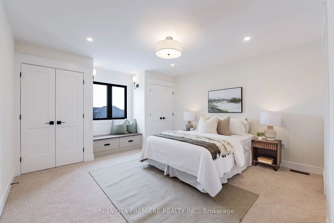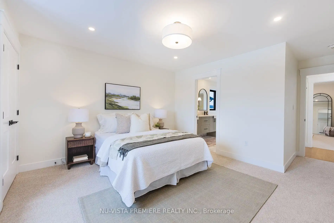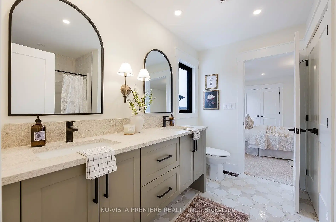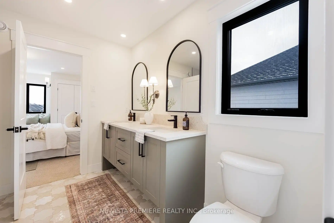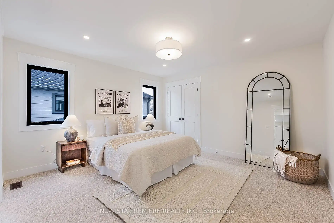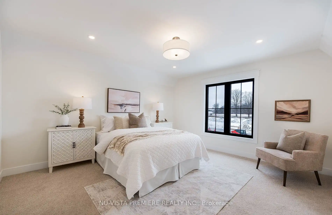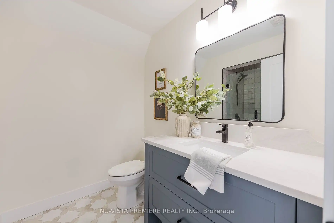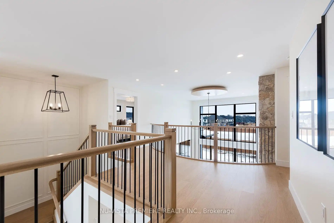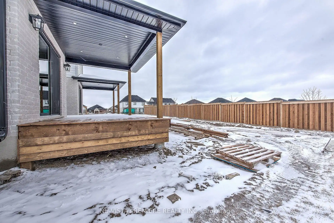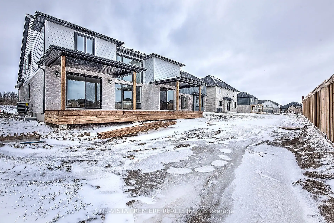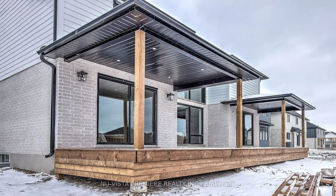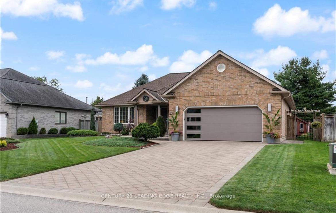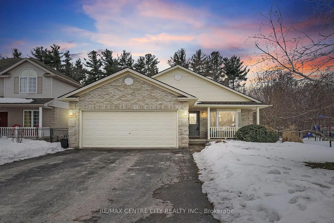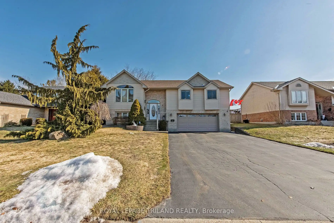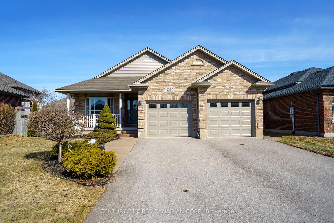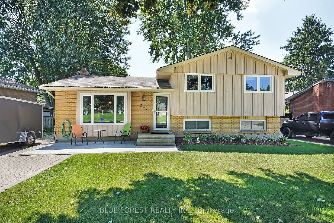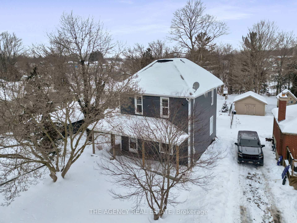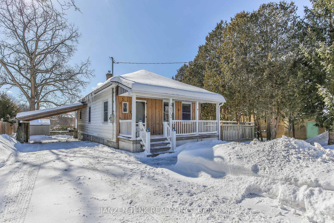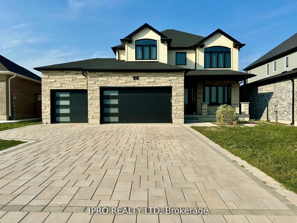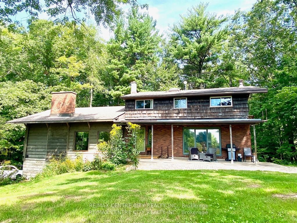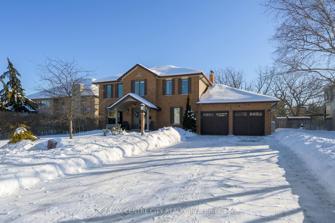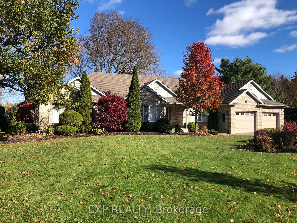Welcome to the latest masterpiece from Richfield Custom Homes a stunning 3,375 sq. ft. modern farmhouse that perfectly blends warmth, luxury, and functionality. Located in the highly sought-after Boardwalk at Millpond community in Dorchester, this model home showcases top-tier craftsmanship, thoughtful design, and premium finishes throughout. Step inside to soaring 18-ft ceilings in the great room, where floor-to-ceiling windows bathe the space in natural light. A 2 story handcrafted real stone fireplace adds a cozy, rustic touch, while the gourmet kitchen is a chefs dream with built-in luxury appliances and a butlers pantry that flows seamlessly into the dining room. The dining room is designed to impress, featuring soaring ceilings that create an open, airy atmosphere perfect for hosting intimate family dinners or grand celebrations. Thoughtfully placed windows allow natural light to cascade in, enhancing the home's inviting warmth and elegance. The main-floor primary suite is a true retreat, featuring two walk-in closets with built-ins, a spa-inspired 5-piece ensuite, and direct access to the expansive covered back deck perfect for morning coffee or evening relaxation. Upstairs, four generously sized bedrooms offer incredible comfort. A secondary primary suite boasts its own 5-piece ensuite and walk-in closet, while two additional bedrooms share a Jack-and-Jill bath. The fifth bedroom enjoys its own private 3-piece ensuite, ensuring ultimate convenience for family and guests. Richfield Custom Homes specializes in crafting one-of-a-kind residences tailored to your lifestyle. Whether you're looking for modern elegance, timeless charm, or something in between, well bring your vision to life with exceptional craftsmanship and premium finishes. With exclusive lots available in Boardwalk at Millpond, now is the time to build the home you've always dreamed of. Don't miss your chance to own this exceptional model home or start planning your custom dream home today!
146 Harvest Lane
Dorchester, Thames Centre, Middlesex $1,489,990Make an offer
5 Beds
5 Baths
Attached
Garage
with 2 Spaces
with 2 Spaces
Parking for 2
W Facing
- MLS®#:
- X12007011
- Property Type:
- Detached
- Property Style:
- 2-Storey
- Area:
- Middlesex
- Community:
- Dorchester
- Taxes:
- $0 / 2024
- Added:
- March 07 2025
- Lot Frontage:
- 50.00
- Lot Depth:
- 121.06
- Status:
- Active
- Outside:
- Board/Batten
- Year Built:
- New
- Basement:
- Full Unfinished
- Brokerage:
- NU-VISTA PREMIERE REALTY INC.
- Lot (Feet):
-
121
50
- Intersection:
- Dorchester Rd and Boardwalk Way
- Rooms:
- 14
- Bedrooms:
- 5
- Bathrooms:
- 5
- Fireplace:
- Y
- Utilities
- Water:
- Municipal
- Cooling:
- Central Air
- Heating Type:
- Forced Air
- Heating Fuel:
- Gas
| Prim Bdrm | 3.9 x 4.8m 5 Pc Ensuite, W/O To Deck, W/I Closet |
|---|---|
| Great Rm | 4.8 x 6.3m Window Flr to Ceil, Open Concept, Stone Fireplace |
| Breakfast | 3.48 x 3.3m W/O To Deck, Open Concept |
| Kitchen | 4.45 x 3.6m B/I Oven, B/I Fridge, Pantry |
| Dining | 3.48 x 3.9m Vaulted Ceiling |
| Laundry | 3.75 x 2.2m |
| Bathroom | 1.53 x 2.15m 2 Pc Bath |
| 2nd Br | 4.8 x 3.65m 5 Pc Ensuite, W/I Closet |
| 3rd Br | 4.08 x 3.78m 5 Pc Ensuite |
| 4th Br | 4.03 x 3.85m 5 Pc Ensuite |
| 5th Br | 3.9 x 4.2m 3 Pc Ensuite |
