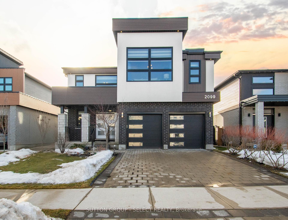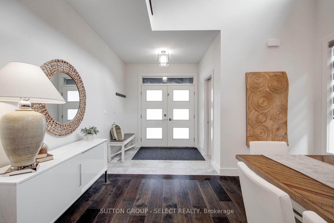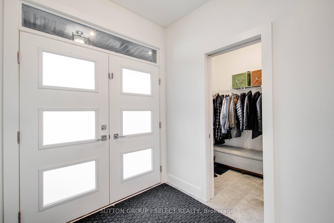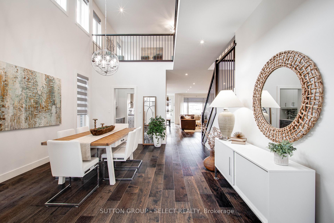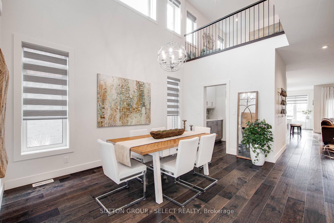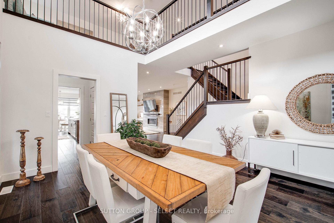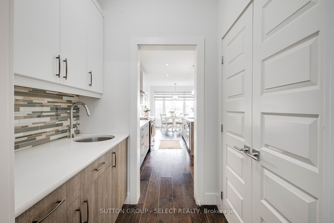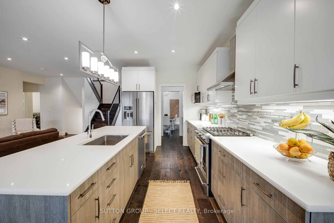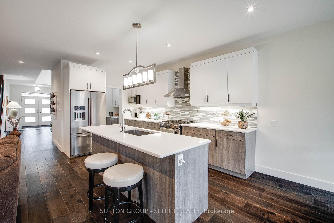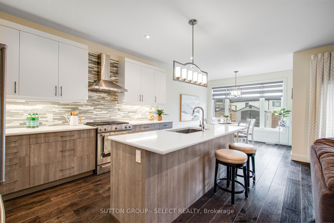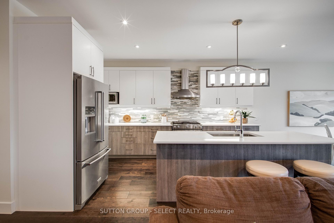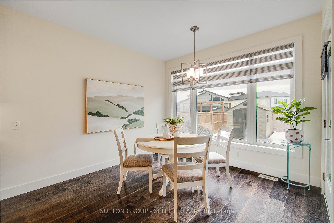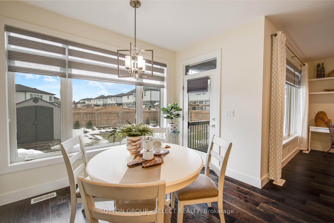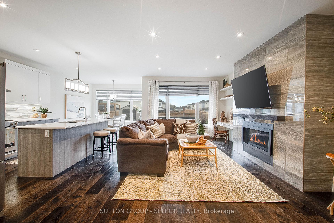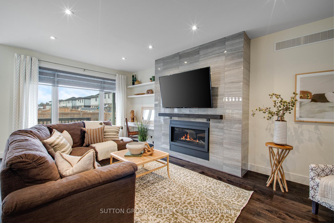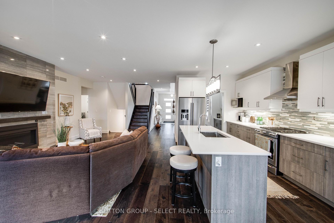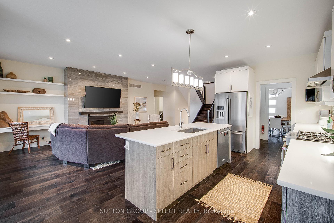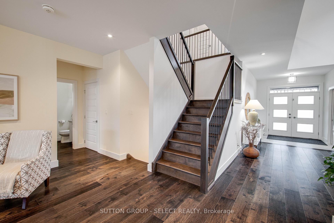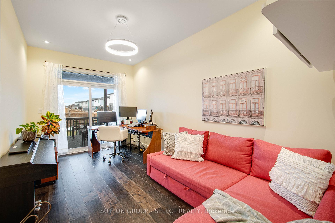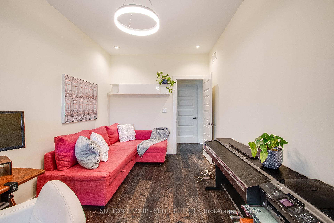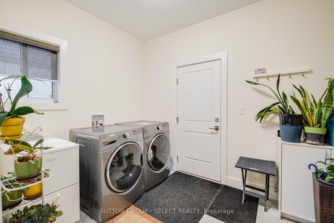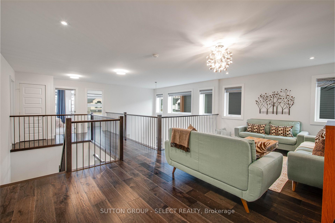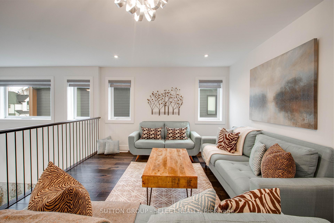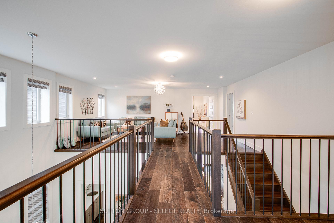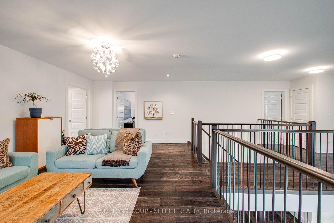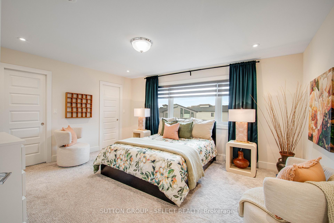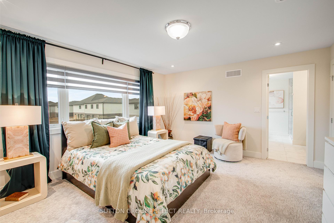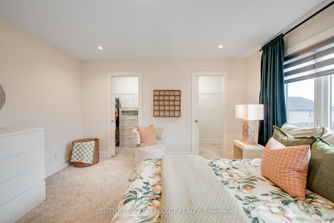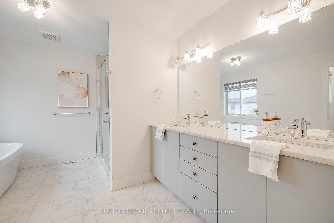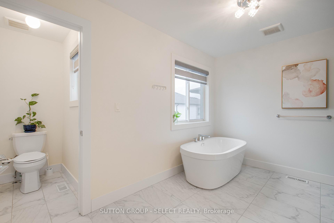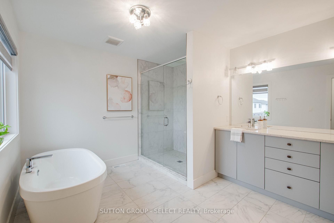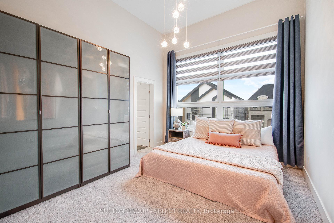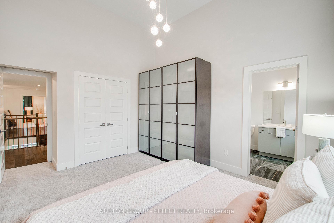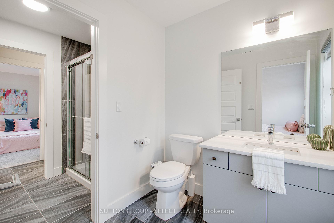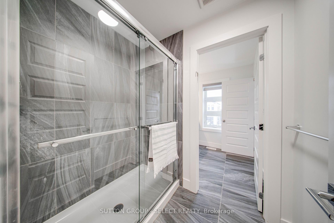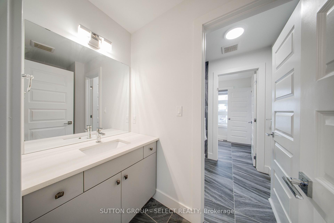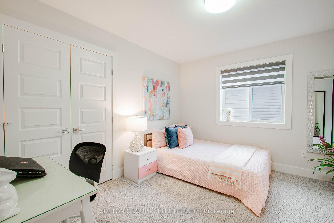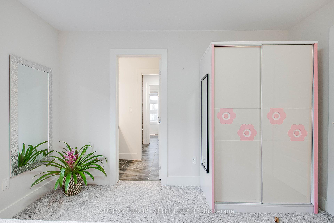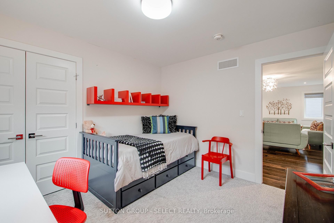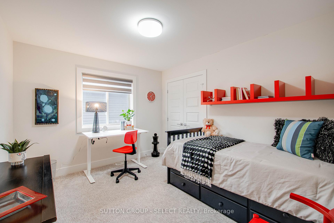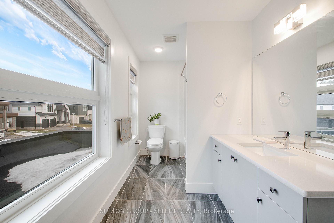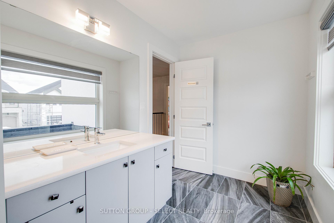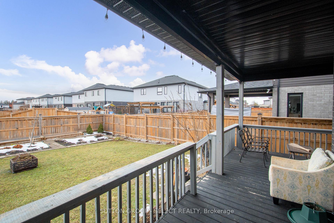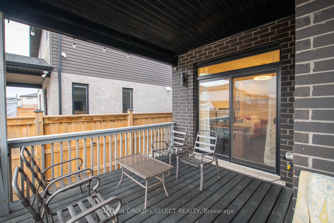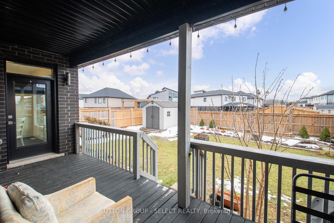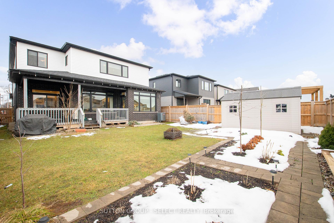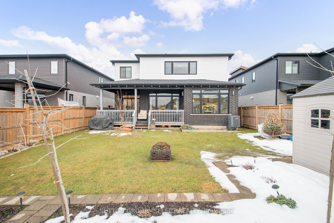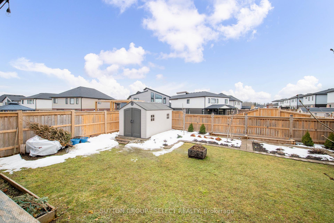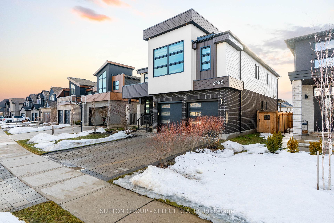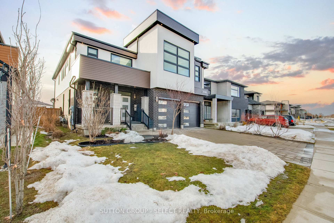Welcome to this exquisite 4 bedrm 3.5 bath 2 car garage home offering 3200sf+ with views of Boler Mountain. Upon entry, you'll be greeted by elegant hardwood and ceramic flooring. Expansive windows flood the home with natural light, creating a warm inviting ambiance. The foyer opens up to the formal dining room with soaring 18' ceiling and a butlers pantry seamlessly leads to the kitchen featuring quartz countertops, island with chefs sink, abundant soft-close cabinetry, and breakfast nook with garden door access to the covered porch and backyard. The living room is a showstopper, featuring an accent wall with built-in shelving and upgraded 46" natural gas fireplace. A private office with access to the covered back deck, a powder room, and spacious mudrm with laundry and garage access complete the main floor. Upstairs, a bright and open family rm with gleaming hardwood floors and oversized windows serves as a perfect retreat. The generous primary suite boasts his and hers walk-in closets and 5pc ensuite, complete with luxurious soaker tub, walk-in glass shower, dual sinks, and private water closet. A secondary bedrm suite impresses with 12' ceiling and a 3pc ensuite bathrm. A cleverly designed Jack-and-Jill-style shower connects another bathrm to an additional bedrm, each with private access. A fourth bedrm and an additional 4pc bath complete this level, offering ample space for family and guests. The unfinished basement with high ceilings, large windows, and a bathrm rough-in offers endless possibilities for expansion-perfect for a growing or multigenerational family. Outside, enjoy a fully fenced backyard with large covered porch and storage shed. Ideally located near Hwy 401/402 for easy commuting, this home is just minutes from Boler Mountain, scenic parks and trails, schools, grocery stores, restaurants and countless additional amenities. This exceptional home is the perfect fusion...
2099 Ironwood Road
South K, London, Middlesex $1,100,000Make an offer
4 Beds
4 Baths
3000-3500 sqft
Attached
Garage
with 2 Spaces
with 2 Spaces
Parking for 2
W Facing
Zoning: R1-4
- MLS®#:
- X12006188
- Property Type:
- Detached
- Property Style:
- 2-Storey
- Area:
- Middlesex
- Community:
- South K
- Added:
- March 07 2025
- Lot Frontage:
- 43.38
- Lot Depth:
- 124.82
- Status:
- Active
- Outside:
- Brick,Vinyl Siding
- Year Built:
- 6-15
- Basement:
- Full,Unfinished
- Brokerage:
- SUTTON GROUP - SELECT REALTY
- Lot (Feet):
-
124
43
- Intersection:
- TIBET BUTLER BLVD
- Rooms:
- 17
- Bedrooms:
- 4
- Bathrooms:
- 4
- Fireplace:
- Y
- Utilities
- Water:
- Municipal
- Cooling:
- Central Air
- Heating Type:
- Forced Air
- Heating Fuel:
- Gas
| Foyer | 2.16 x 2.4m W/I Closet |
|---|---|
| Dining | 4.62 x 4.14m Hardwood Floor |
| Kitchen | 4.4 x 2.82m Hardwood Floor |
| Breakfast | 3.52 x 3.38m Hardwood Floor, W/O To Deck |
| Living | 7.84 x 5.51m Hardwood Floor, Fireplace |
| Office | 4.89 x 2.71m Hardwood Floor, W/O To Deck |
| Laundry | 2.76 x 3.64m Tile Floor, Access To Garage |
| Bathroom | 0 2 Pc Bath, Hardwood Floor |
| Family | 8.36 x 6.34m Hardwood Floor |
| Prim Bdrm | 4.06 x 4.66m 5 Pc Ensuite, His/Hers Closets, W/I Closet |
| 2nd Br | 4.81 x 3.62m 3 Pc Ensuite |
| 3rd Br | 3.23 x 3.63m 3 Pc Ensuite |
Property Features
Fenced Yard
Golf
Hospital
Park
Place Of Worship
School Bus Route
Sale/Lease History of 2099 Ironwood Road
View all past sales, leases, and listings of the property at 2099 Ironwood Road.Neighbourhood
Schools, amenities, travel times, and market trends near 2099 Ironwood RoadSchools
5 public & 6 Catholic schools serve this home. Of these, 9 have catchments. There are 2 private schools nearby.
Parks & Rec
3 playgrounds, 3 trails and 6 other facilities are within a 20 min walk of this home.
Transit
Street transit stop less than a 10 min walk away. Rail transit stop less than 10 km away.
Want even more info for this home?
