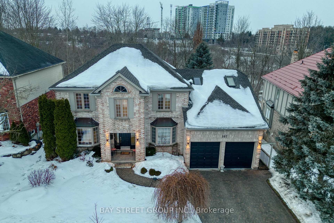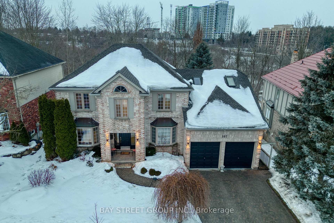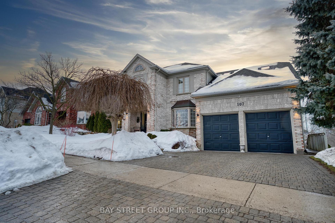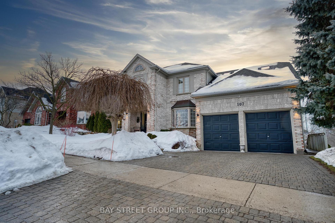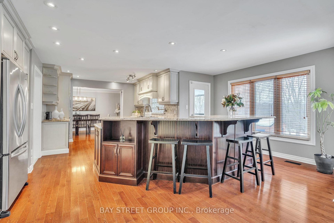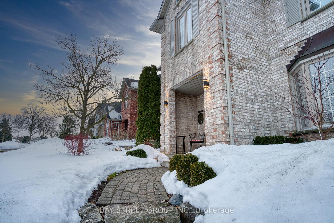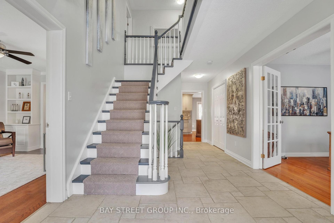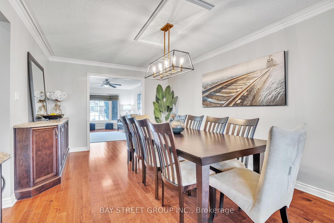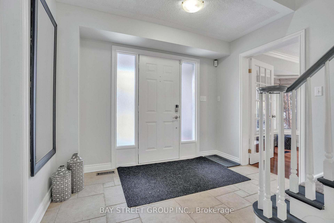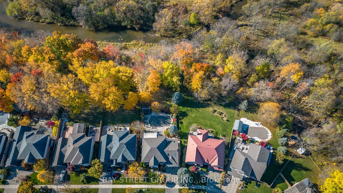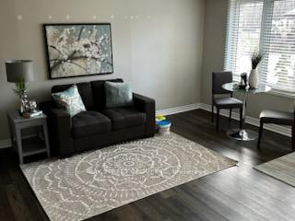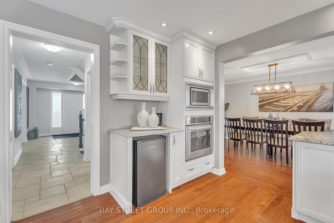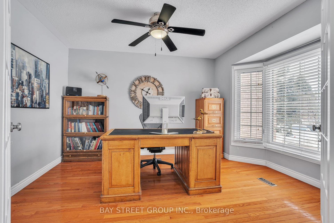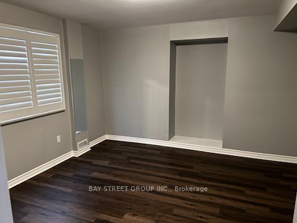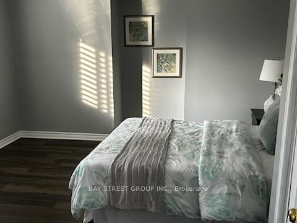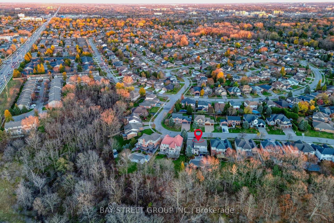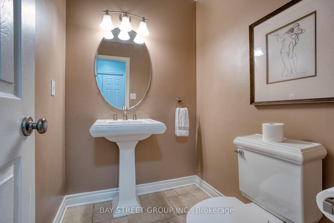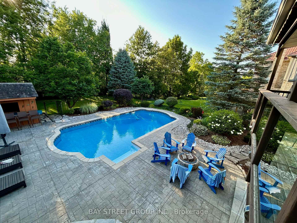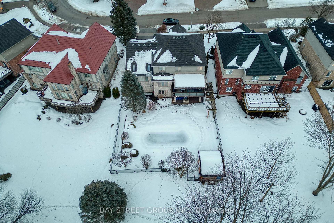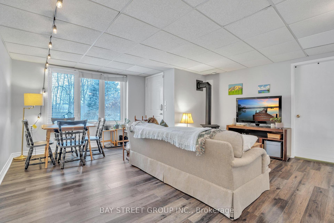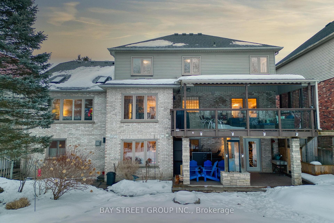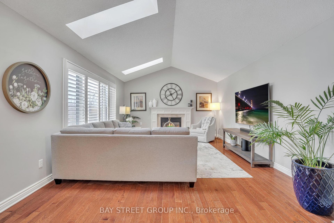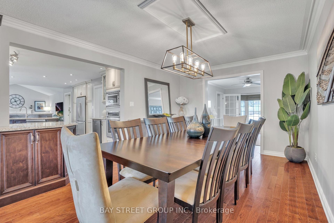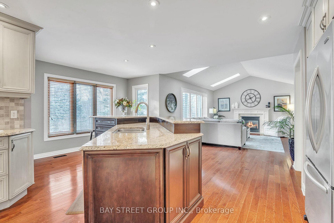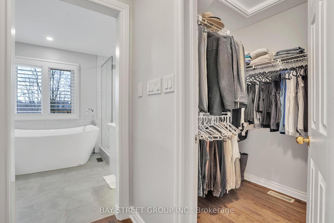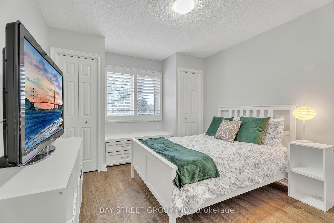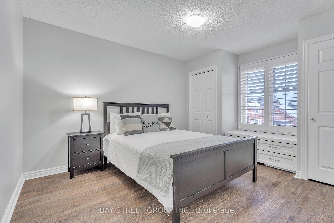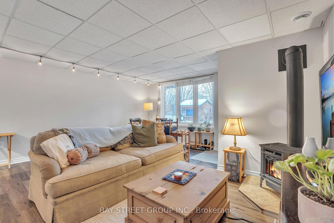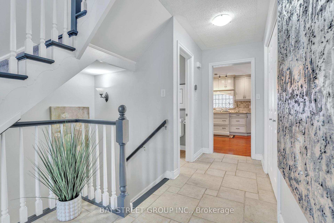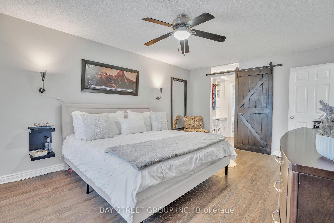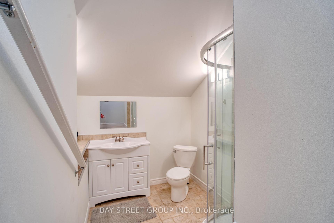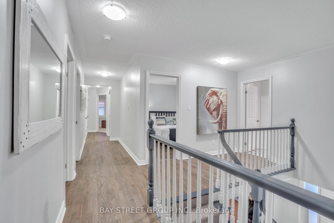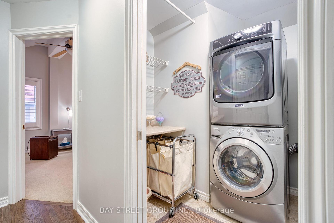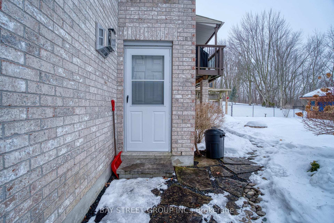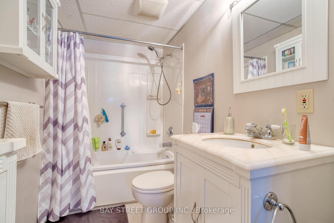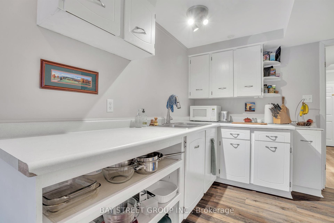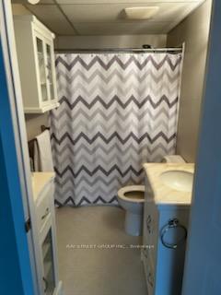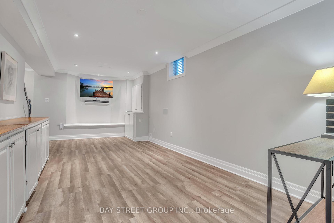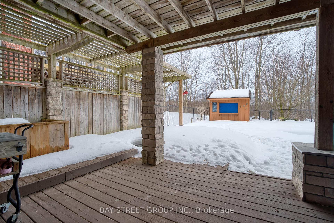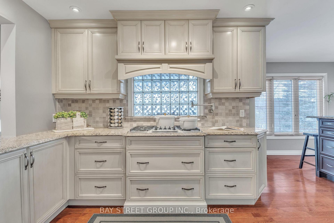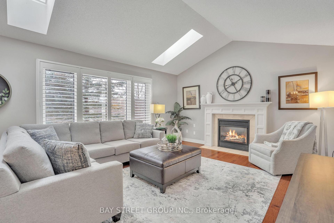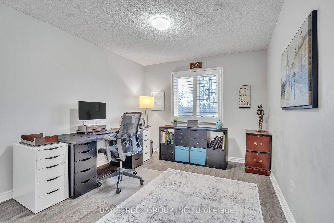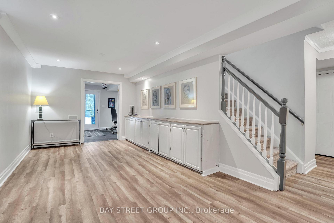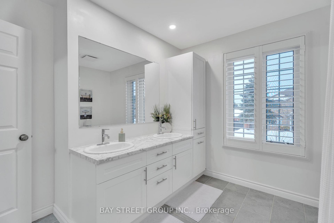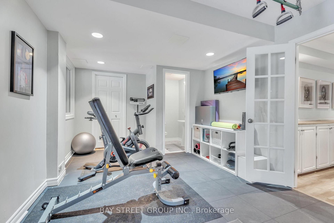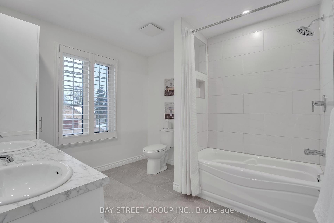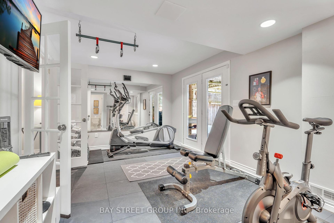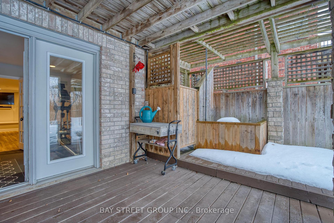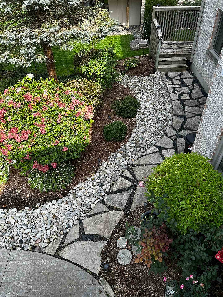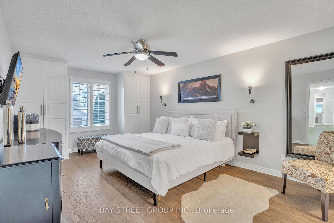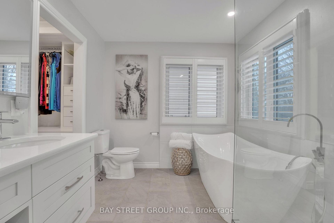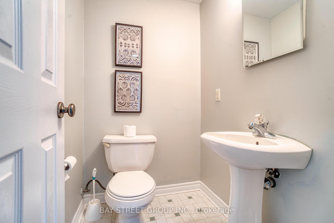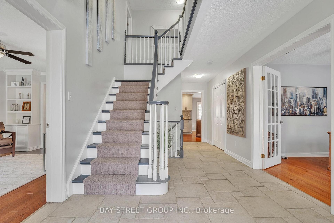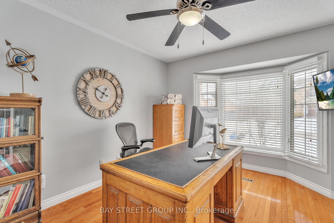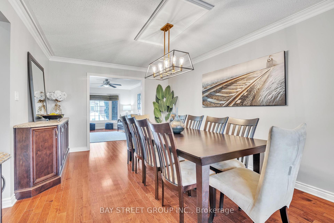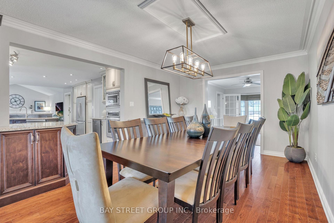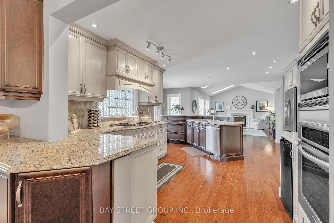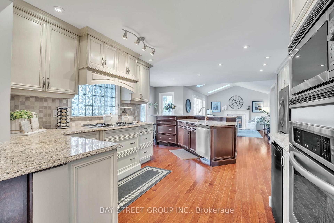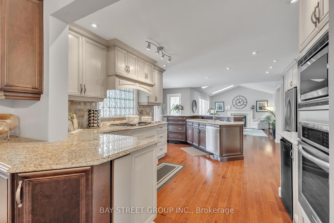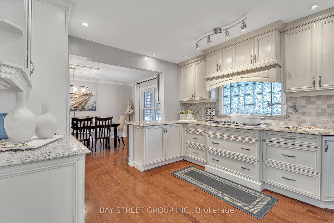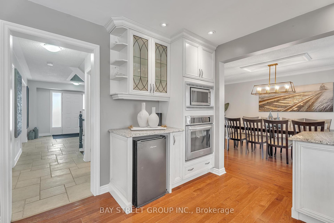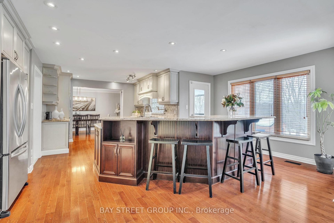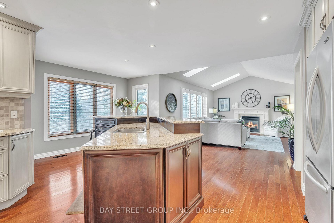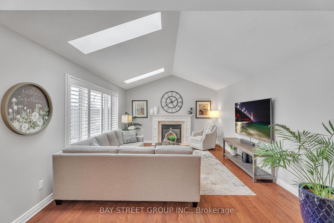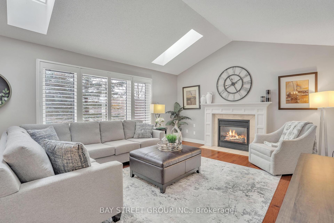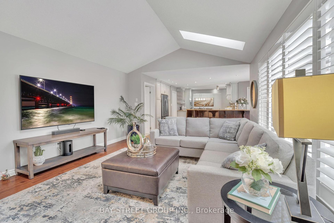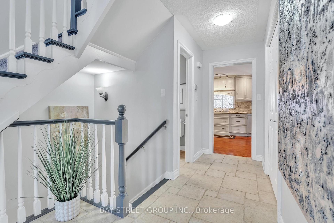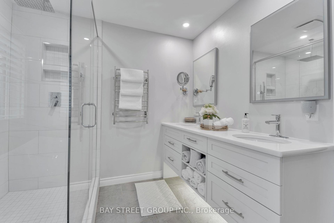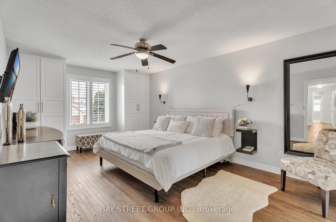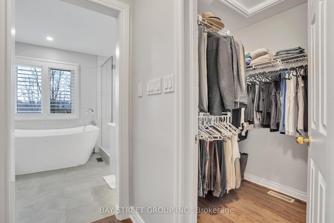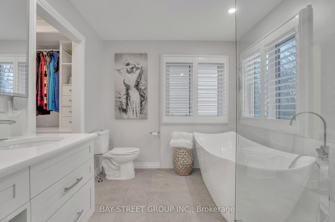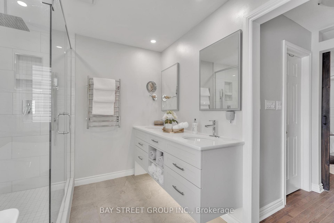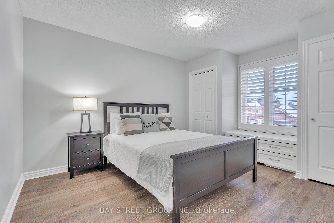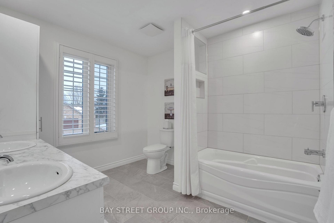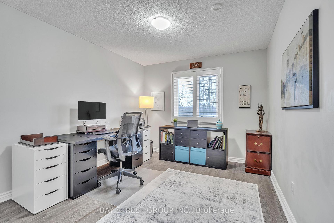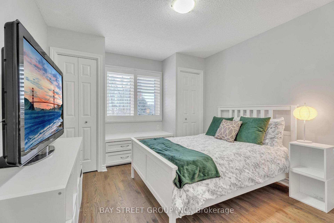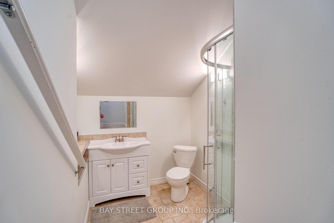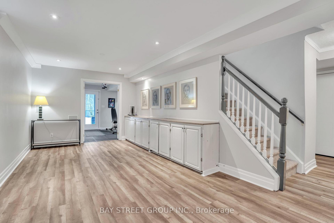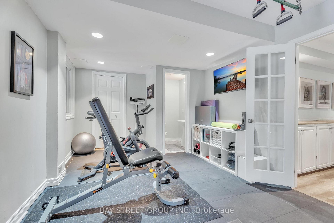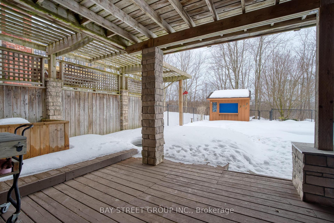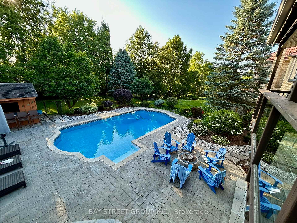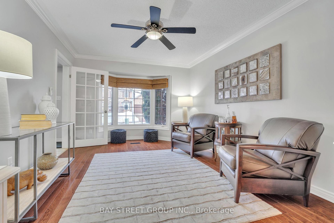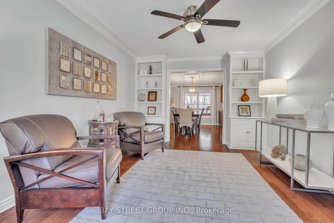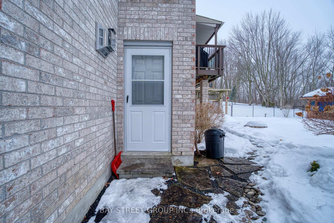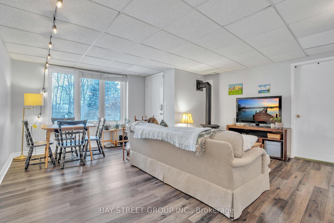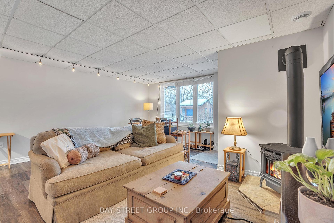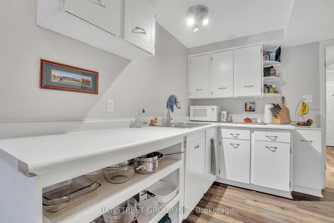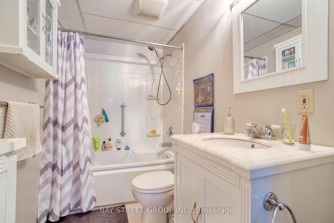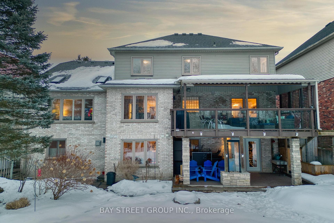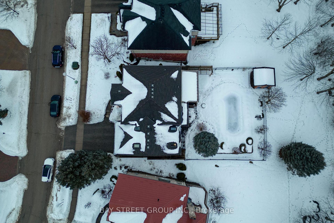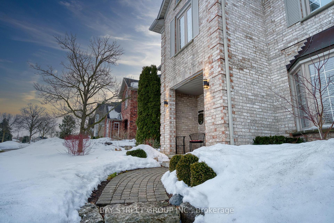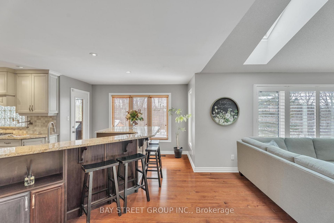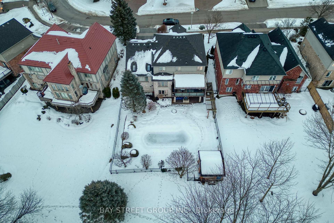Welcome to a Luxury Custom Single Ownership House on Private Ravine Lot-107 Glenridge Crescent! This 2-story walk-out stunning family home is in the prestigious Masonville neighborhood in North London. A generous 3281 sft of elegant living space and 1554 sft fully finished granny suite with a separate entrance provide the ideal space for extended family and guests. The home features 5+1 bedrooms, 4+2 half bathrooms, one office, one exercise room, 2 fireplaces, a double garage with new WiFi-enabled openers, and a newly laid driveway, enhancing the property's overall value. Proximity to top-ranked elementary school Masonville PS, AB Lucas Secondary School, Western University, and LHSC /University hospital. Step inside and be greeted by a completely renovated open-concept kitchen that is a stunning blend of modern elegance and functionality with granite countertops, high-end stainless-steel appliances, plenty of cabinet space, and a large central island with a polished granite countertop, perfect for meal prep and casual dining. The family room features a skylight design and faces a ravine making it cozy and bright with stunning, unbeatable views an ideal space for relaxing with family or entertaining guests. The second floor features a spacious master bedroom with hardwood flooring an ensuite bathroom, and four other cozy and comfortable good-sized bedrooms. The second-floor laundry room adds convenience for the homeowner. All the bathrooms have been recently updated, adding modern elegance to this exquisite home. Set on a large private ravine lot, the space is a private and relaxing oasis with a beautifully landscaped yard, well-maintained garden, in-ground pool, and an in-ground sprinkler system...an entertainer's dream. The whole house has undergone extensive renovations and upgrades. Please see the attachment you will be amazed! This home is truly worth every penny. Don't miss this rare opportunity to own a meticulously maintained home in...
107 GLENRIDGE Crescent
North A, London, Middlesex $1,399,000Make an offer
6+1 Beds
6 Baths
Attached
Garage
with 2 Spaces
with 2 Spaces
Parking for 2
W Facing
Pool!
Zoning: R1-8
- MLS®#:
- X11995209
- Property Type:
- Detached
- Property Style:
- 2-Storey
- Area:
- Middlesex
- Community:
- North A
- Added:
- March 01 2025
- Lot Frontage:
- 65.78
- Lot Depth:
- 120.45
- Status:
- Active
- Outside:
- Vinyl Siding,Brick
- Year Built:
- 16-30
- Basement:
- Walk-Out,Separate Entrance
- Brokerage:
- BAY STREET GROUP INC.
- Lot (Feet):
-
120
65
- Intersection:
- Ambleside Drive to Glenridge Cres.
- Rooms:
- 15
- Bedrooms:
- 6+1
- Bathrooms:
- 6
- Fireplace:
- Y
- Utilities
- Water:
- Municipal
- Cooling:
- Central Air
- Heating Type:
- Forced Air
- Heating Fuel:
- Gas
| Living | 3.48 x 5.04m Hardwood Floor |
|---|---|
| Foyer | 2.88 x 6.61m Ceramic Floor, 2 Pc Bath |
| Dining | 3.58 x 5.29m Hardwood Floor |
| Office | 3.4 x 4.1m Hardwood Floor |
| Family | 5.63 x 4m Hardwood Floor, Fireplace |
| Kitchen | 6.38 x 5.93m Hardwood Floor, B/I Microwave, B/I Oven |
| Prim Bdrm | 3.48 x 5.75m Hardwood Floor, 4 Pc Ensuite |
| Br | 2.94 x 4.28m Hardwood Floor, 4 Pc Bath |
| Br | 3.17 x 4.22m Hardwood Floor |
| Br | 3.11 x 4.22m Hardwood Floor |
| Br | 3.49 x 5.75m Broadloom, 3 Pc Bath |
| Great Rm | 3.58 x 6.51m Laminate |
Property Features
Fenced Yard
Hospital
Park
Ravine
School Bus Route
River/Stream
