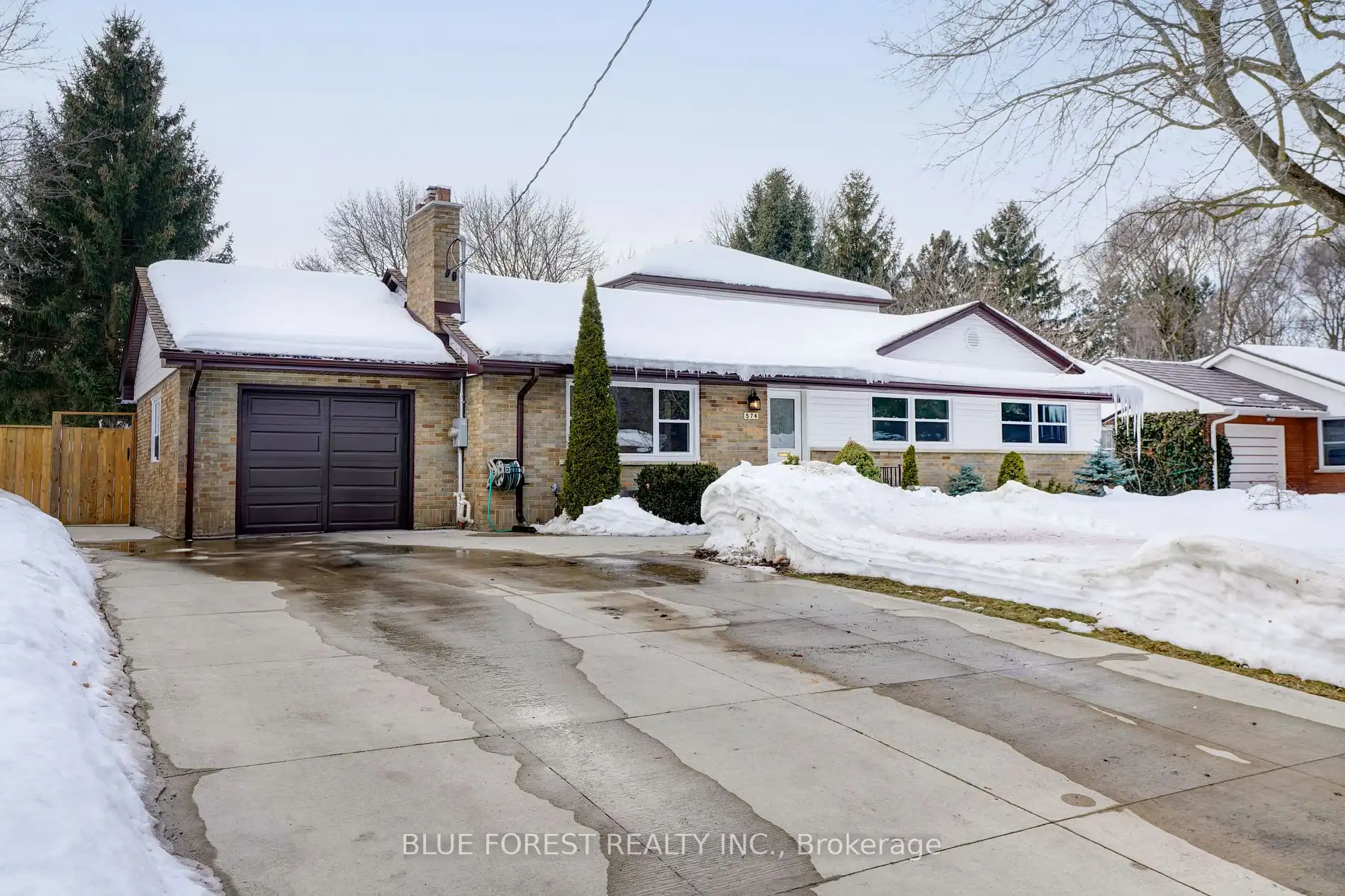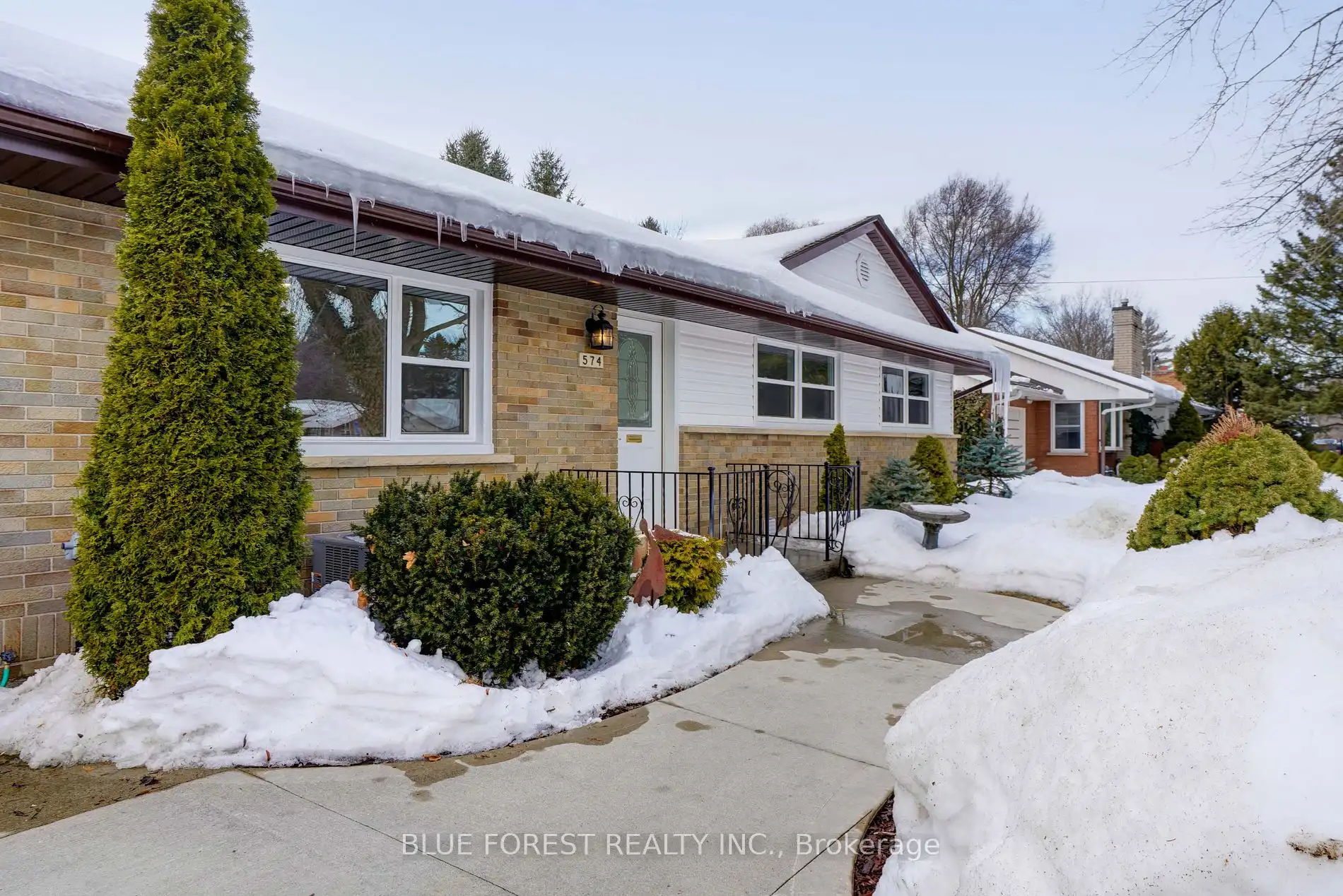Attention multi-generational Families, this is the one you've been waiting for! Located in highly desirable Oakridge, complete with 2 living spaces, each with its own kitchen and separate entrance, plus a granny suite in the basement for your grown kids, parents, grandparents, or potential income. The original house has been completely renovated, and features 2 bedrooms, a den, living room with a gas fireplace, dining room, a new kitchen with brand new appliances, and a beautiful new bathroom with a custom shower. Luxury vinyl flooring throughout. The original basement has a finished, spacious 1 bedroom granny suite, with a beautiful kitchen that features an induction stove, dishwasher, fridge, and an island, as well as a living room, and a luxury 4-piece bathroom. The new 2 storey addition has a separate entrance from the beautiful large backyard. Second storey features a generous master bedroom with engineered hickory wood floor, a walk-in closet, luxurious 5-piece en-suite where you can relax after a stressful day, second bedroom with a walk-in closet, as well as a main 4-piece bathroom. Main floor has a gorgeous extra wide staircase to the second floor, a fabulous kitchen where you can entertain to your hearts content, while watching your kids play on the patio through the large window, complete with an island that seats 5, lots of cabinets for storage, a gas stove, bar fridge for all your wine, open concept dining room with sliding doors to the backyard, powder room, and walk-in pantry. The generous recreation room in the basement is perfect for creating your dream theater room/games room. Relax in your backyard oasis on your patio, or entertain all your family and friends outdoors, with plenty of room to play games, and host amazing parties! Close to all amenities, schools, hospital. A...
574 Oakridge Dr
North P, London, Middlesex $1,150,000Make an offer
4+1 Beds
5 Baths
Attached
Garage
with 1 Spaces
with 1 Spaces
Parking for 6
W Facing
Zoning: R1-10
- MLS®#:
- X11989405
- Property Type:
- Detached
- Property Style:
- Bungalow
- Area:
- Middlesex
- Community:
- North P
- Taxes:
- $9,171 / 2024
- Added:
- February 26 2025
- Lot Frontage:
- 75.18
- Lot Depth:
- 185.44
- Status:
- Active
- Outside:
- Brick
- Year Built:
- 51-99
- Basement:
- Apartment Full
- Brokerage:
- BLUE FOREST REALTY INC.
- Lot (Feet):
-
185
75
BIG LOT
- Intersection:
- Valetta St.
- Rooms:
- 4
- Bedrooms:
- 4+1
- Bathrooms:
- 5
- Fireplace:
- Y
- Utilities
- Water:
- Municipal
- Cooling:
- Central Air
- Heating Type:
- Forced Air
- Heating Fuel:
- Gas
| Kitchen | 3.45 x 3.45m |
|---|---|
| Dining | 3.58 x 2.82m |
| Living | 4.62 x 4.14m |
| Den | 3.51 x 2.84m |
| Br | 3.48 x 3.07m |
| 2nd Br | 3.07 x 3.05m |
| Living | 4.5 x 3.35m |
| Kitchen | 4.09 x 3.3m |
| Br | 4.88 x 3.4m |
| Kitchen | 5.92 x 4.17m |
| Dining | 4.27 x 4.17m |
| Br | 3.92 x 2.9m |
Property Features
Fenced Yard
Park
Place Of Worship
Public Transit
School
School Bus Route
Sale/Lease History of 574 Oakridge Dr
View all past sales, leases, and listings of the property at 574 Oakridge Dr.Neighbourhood
Schools, amenities, travel times, and market trends near 574 Oakridge DrSchools
6 public & 6 Catholic schools serve this home. Of these, 9 have catchments. There are 2 private schools nearby.
Parks & Rec
3 trails and 1 playground are within a 20 min walk of this home.
Transit
Street transit stop less than a 2 min walk away. Rail transit stop less than 4 km away.
Want even more info for this home?








































