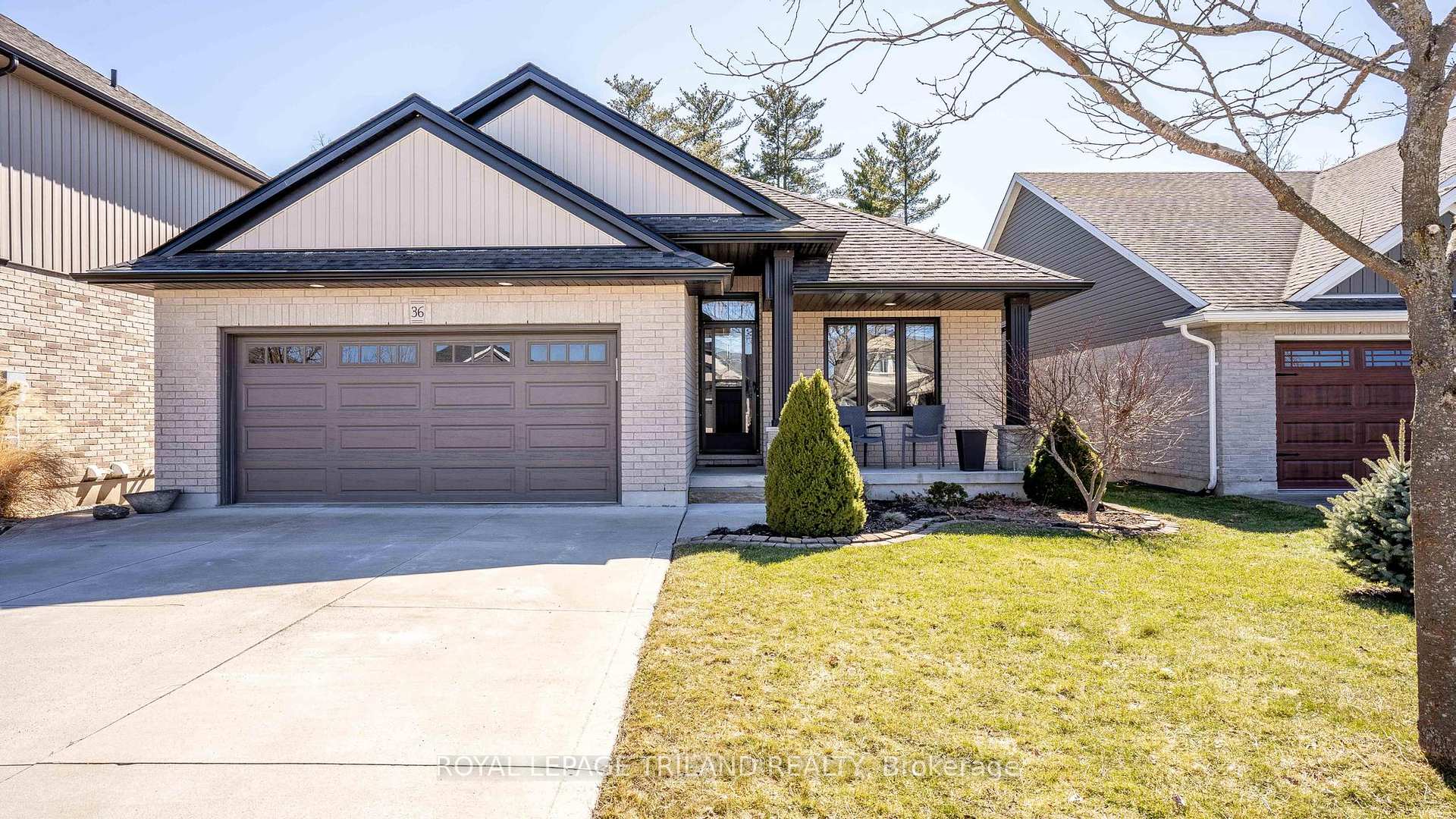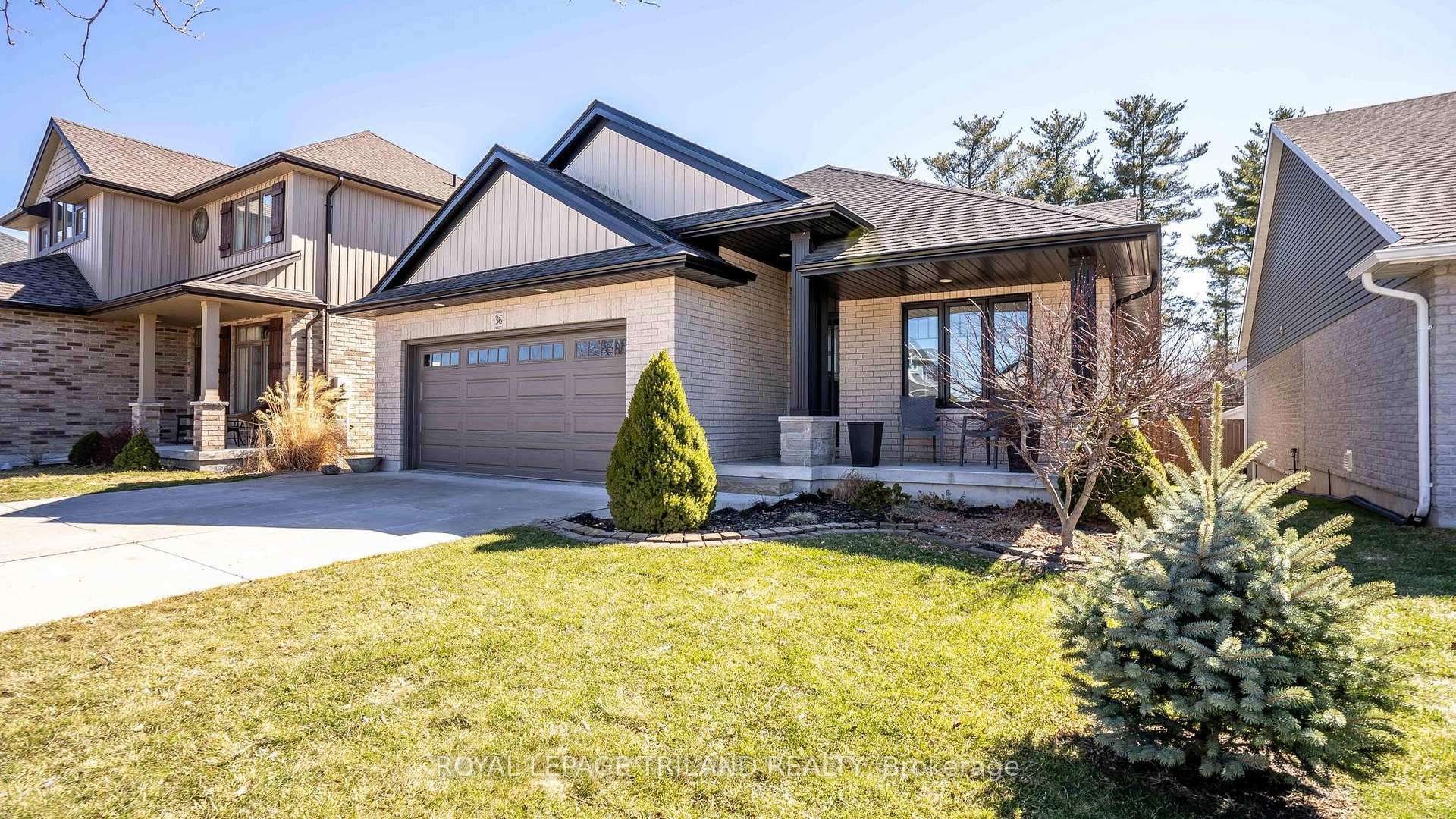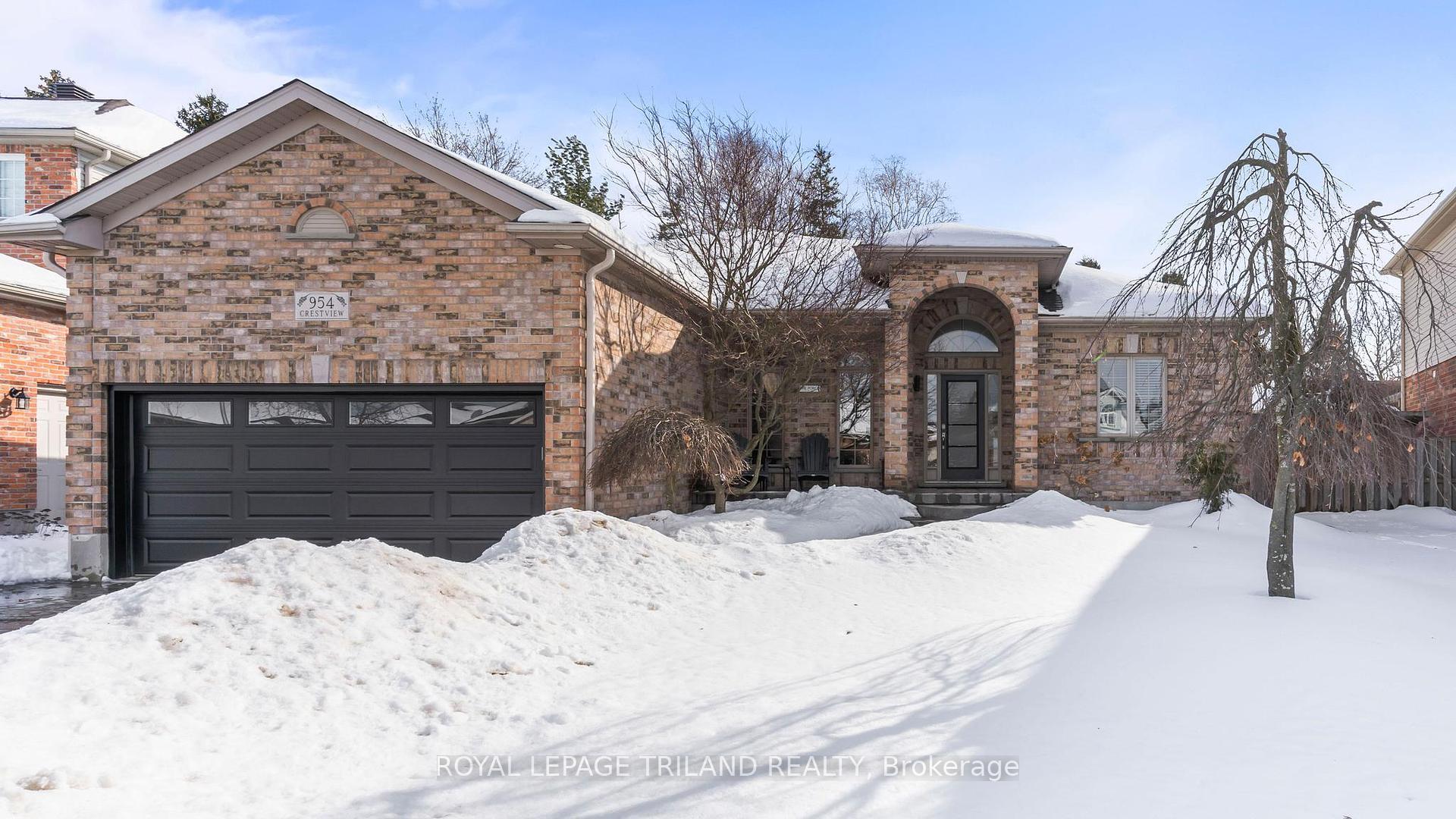Nestled in desirable Westmount, this stunning 2+2 bedroom, 3-bathroom home offers a perfect blend of elegance and functionality. Located just minutes from parks, trails, schools, and shopping, this beautifully maintained property boasts fantastic curb appeal with a patterned concrete driveway and walkway, meticulously landscaped gardens, and a charming covered front porch.Step inside the foyer and be drawn to the cathedral ceiling, a cozy gas fireplace, and expansive windows that frame the picturesque backyard. The formal dining room, features tall ceilings, and sets the stage for memorable gatherings. The updated kitchen is a chefs dream, showcasing granite countertops, built-in appliances, and a bright eat-in area with custom banquette seating. A door leads to the covered back deck, perfect for outdoor entertaining, overlooking a private, fully fenced yard with mature trees and a storage shed.The main floor primary suite is a true retreat, offering a walk-in closet, spa-like ensuite with a stand alone tub and separate shower, and direct access to the deck with hot tub (2024, negotiable). An additional spacious bedroom, a full bathroom, and a convenient main-floor laundry room complete this level.The lower level presents incredible potential for multi-generational living, featuring a side entrance, a kitchenette, two generous bedrooms, another full bath, a cozy living room, a media room (with projector), an exercise space, and abundant storage. Basement Flooring replaced 2024. A/C 2024. With its spacious layout, thoughtful updates, and prime location, Welcome Home.
2 Fridges, Built in oven, Built in stove top, dishwasher, projector and screen








































































