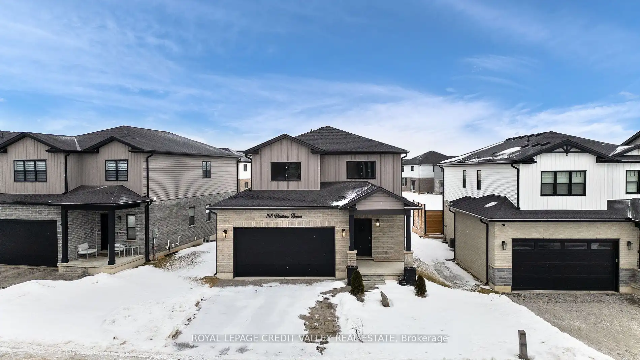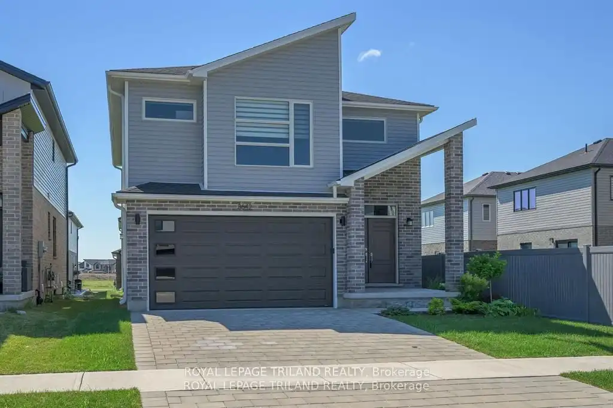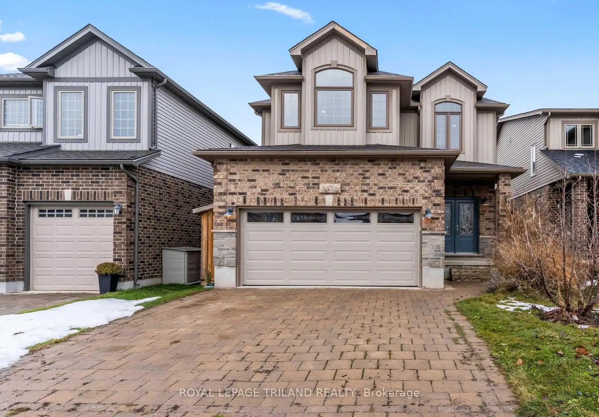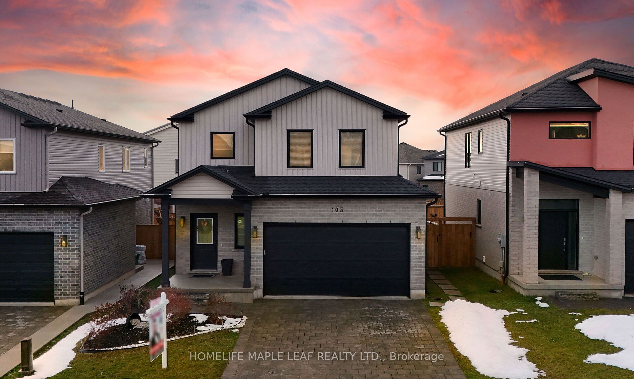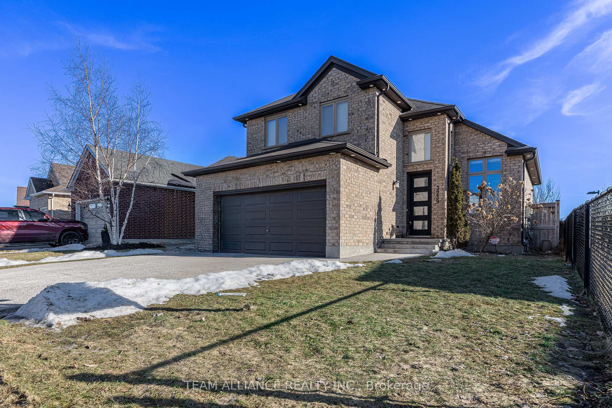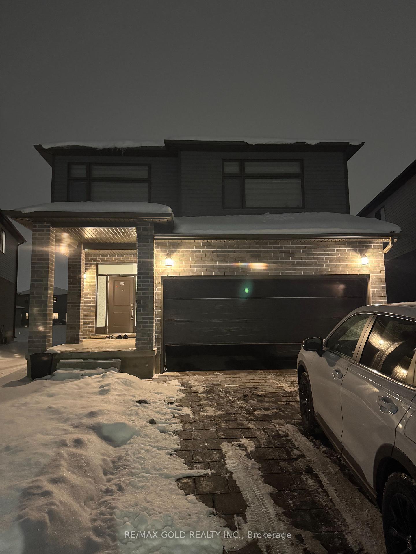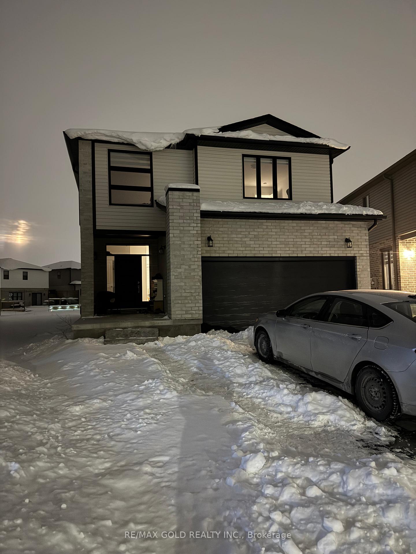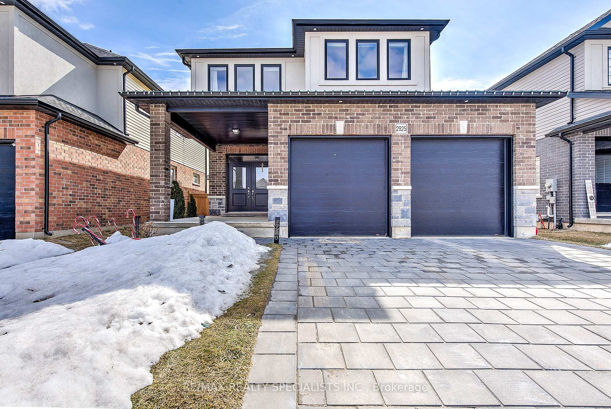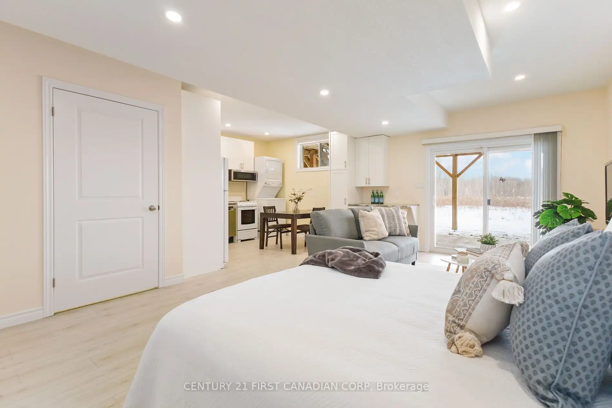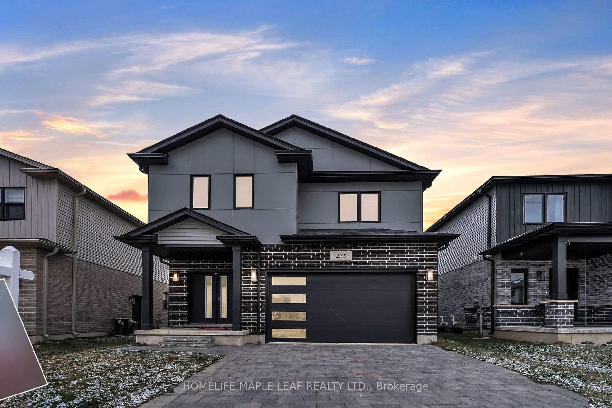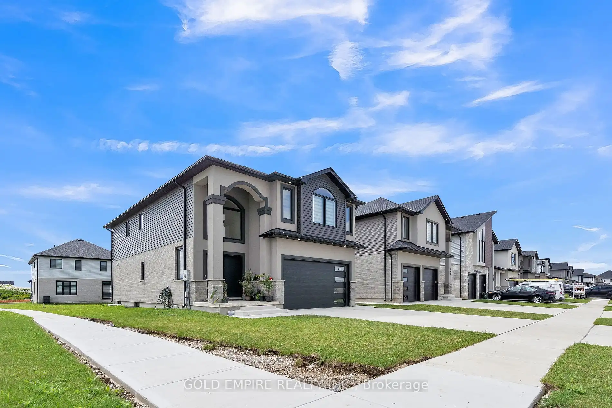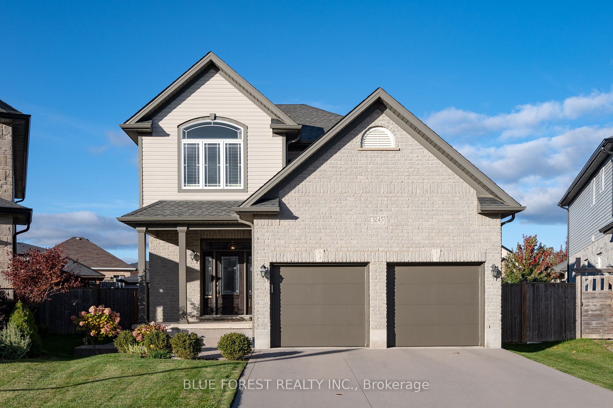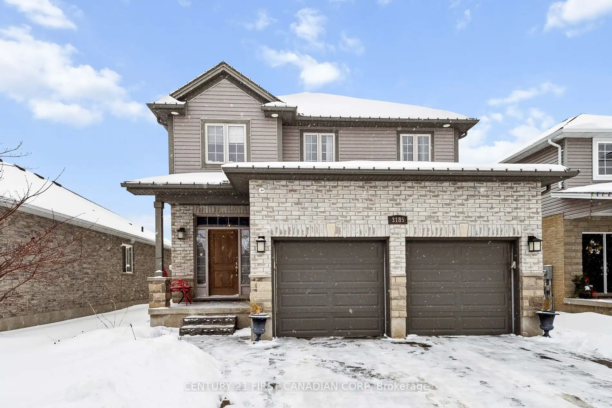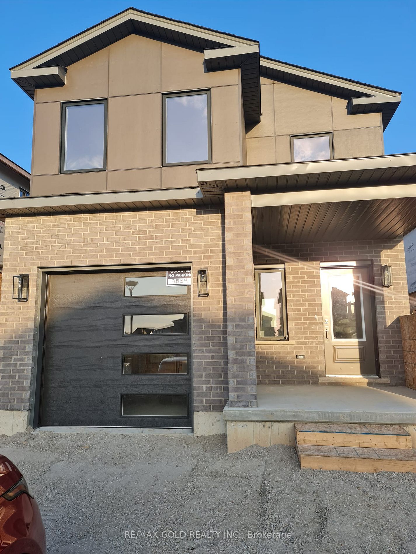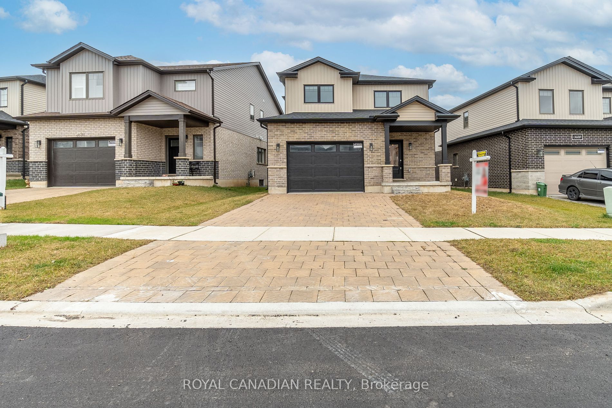Welcome to this stunning 2-storey home, perfectly situated for convenience and comfort! With 4 spacious bedrooms and 4 bathrooms, this home offers plenty of room for your family to grow and thrive. As you enter, the bright open space gives you a feeling of relaxation. You are greeted by a beautiful oak staircase that is accompanied by a wall trimmed with wainscoting that adds a sense of elegance and sophistication. The mudroom includes a pet shower, perfect for keeping your furry friend clean and fresh. While the built-in storage provides a practical space for organizing shoes, bags, and other essentials. The living area is bathed in natural light from large windows, enhancing the sense of openness, and has a feature wall with built-in shelves and a fireplace perfect for spending time with family and friends. The kitchen boasts a stylish island, quartz countertops, a walk-in pantry and high-end finishes throughout. The cabinets offer soft close doors with plenty of storage space and premium hardware. The stainless steel appliances provide the perfect finishing touch, making this kitchen ideal for both cooking and entertaining. The upstairs of this home features a well-designed layout with three spacious bedrooms, two full bathrooms, and a convenient laundry room with a sink. The primary bedroom includes a walk-in closet and an ensuite with a large glass shower, double vanity, and soaker tub. The basement has an additional bedroom paired with a 3-piece bathroom, a living area with an entertainment unit and fireplace. The backyard oasis features a composite deck with a BBQ pavilion and concrete area perfect for outdoor dining and lounging. It also includes a shed equipped with electrical. Convenience is key in this location! You're just minutes away from the highway, making your commute a breeze. A shopping center, grocery...
248 Middleton Ave
South W, London, Middlesex $899,999 1Make an offer
3+1 Beds
4 Baths
Attached
Garage
with 2 Spaces
with 2 Spaces
Parking for 2
E Facing
Zoning: R1-4
- MLS®#:
- X11980511
- Property Type:
- Detached
- Property Style:
- 2-Storey
- Area:
- Middlesex
- Community:
- South W
- Taxes:
- $5,726 / 2024
- Added:
- February 20 2025
- Lot Frontage:
- 41.01
- Lot Depth:
- 108.56
- Status:
- Active
- Outside:
- Alum Siding
- Year Built:
- 0-5
- Basement:
- Finished
- Brokerage:
- BLUE FOREST REALTY INC.
- Lot (Feet):
-
108
41
- Intersection:
- Wharncliffe/Exeter
- Rooms:
- 13
- Bedrooms:
- 3+1
- Bathrooms:
- 4
- Fireplace:
- N
- Utilities
- Water:
- Municipal
- Cooling:
- Central Air
- Heating Type:
- Forced Air
- Heating Fuel:
- Gas
| Foyer | 2.61 x 2.54m |
|---|---|
| Living | 6.81 x 3.84m |
| Kitchen | 3.78 x 3.26m |
| Dining | 3.03 x 3.26m |
| Powder Rm | 0.52 x 1.48m |
| Prim Bdrm | 5.19 x 5.29m W/I Closet, 5 Pc Ensuite |
| Mudroom | 2.28 x 3.25m |
| 2nd Br | 4.57 x 3.6m |
| 3rd Br | 3.87 x 3.76m |
| Laundry | 1.96 x 2.58m |
| Bathroom | 2.53 x 3.58m 5 Pc Bath |
| Bathroom | 4.75 x 2.08m 5 Pc Ensuite |
Sale/Lease History of 248 Middleton Ave
View all past sales, leases, and listings of the property at 248 Middleton Ave.Neighbourhood
Schools, amenities, travel times, and market trends near 248 Middleton AveSchools
6 public & 6 Catholic schools serve this home. Of these, 9 have catchments. There are 2 private schools nearby.
Parks & Rec
16 ball diamonds, 2 trails and 3 other facilities are within a 20 min walk of this home.
Transit
Street transit stop less than a 5 min walk away. Rail transit stop less than 7 km away.
Want even more info for this home?


